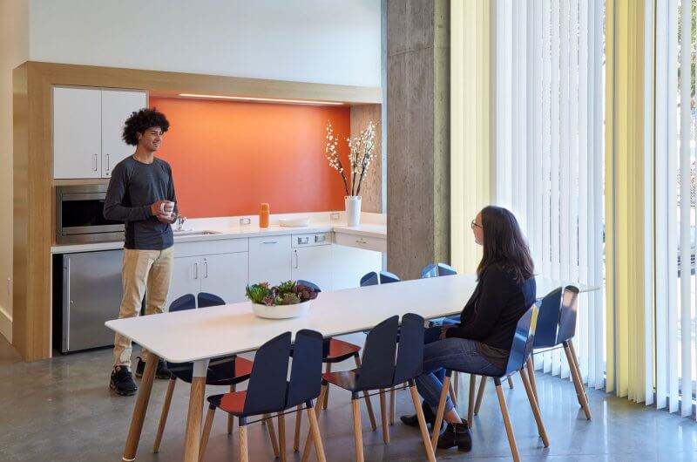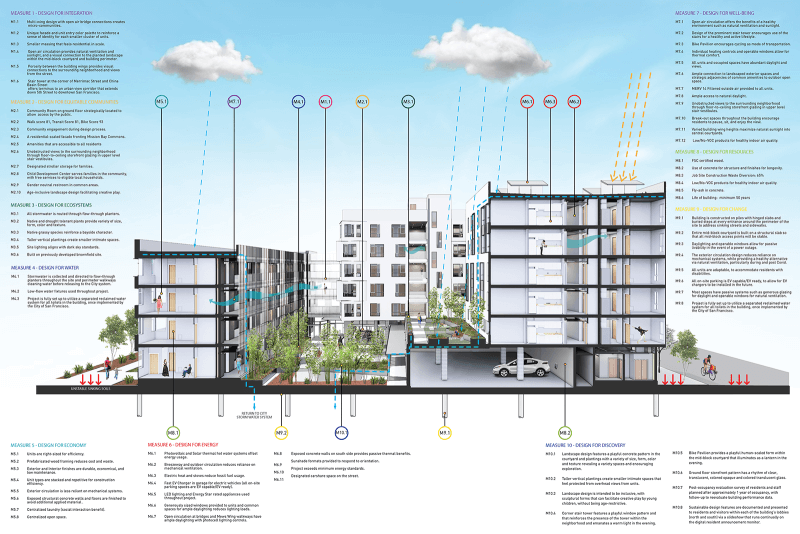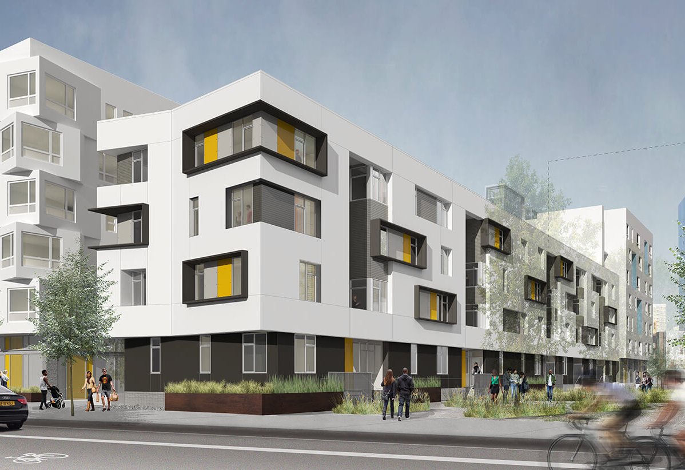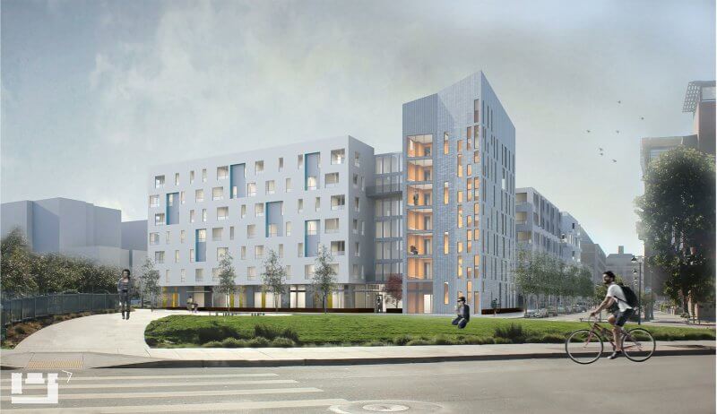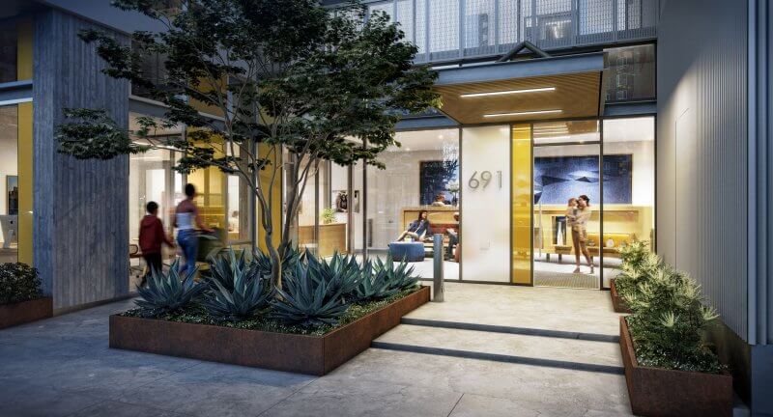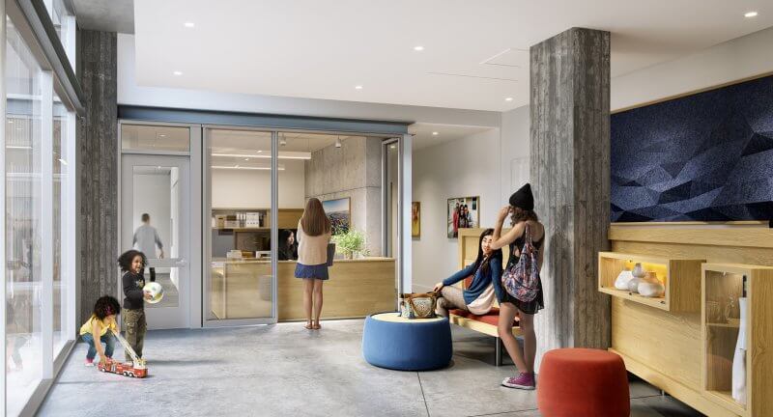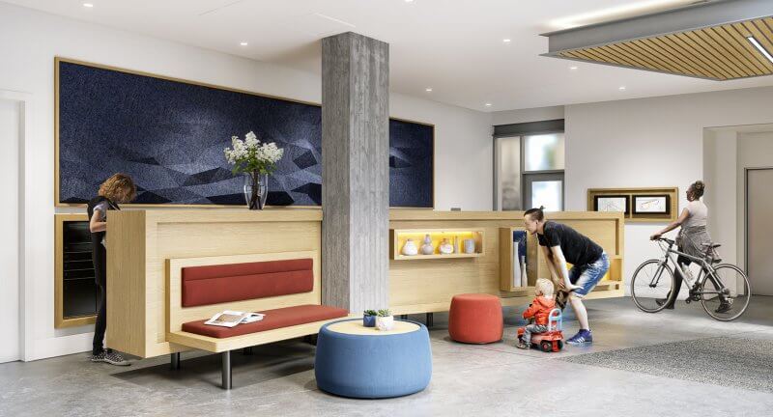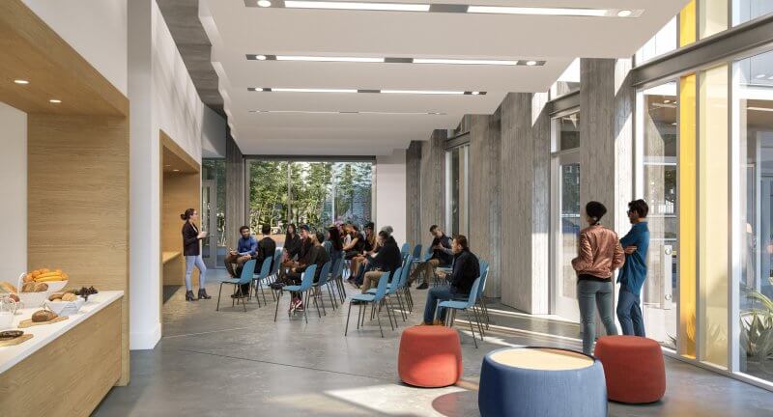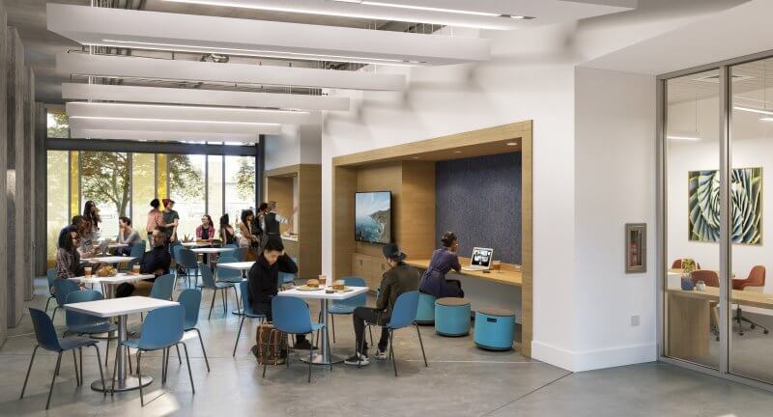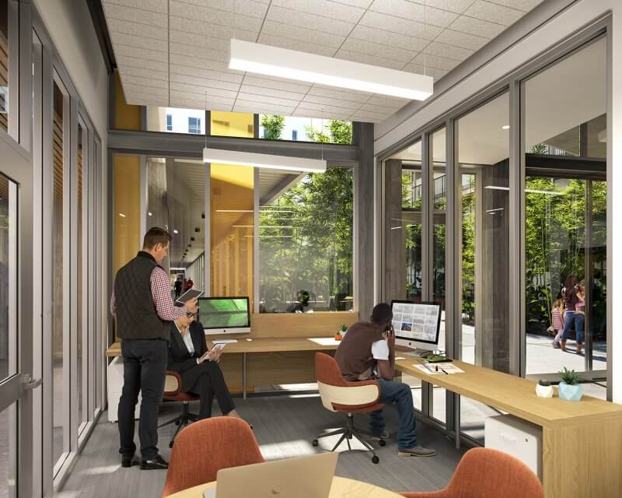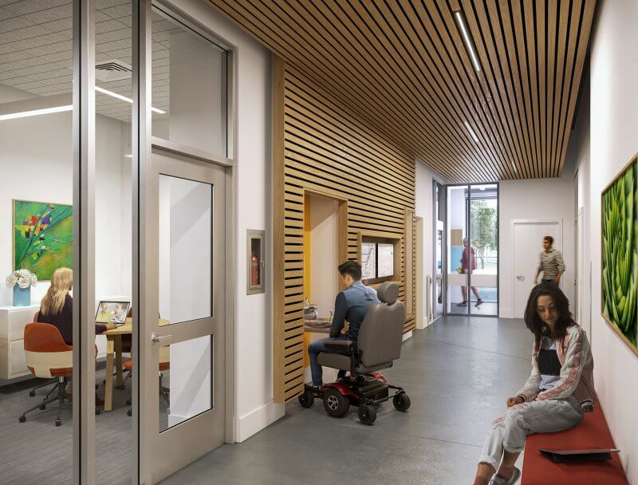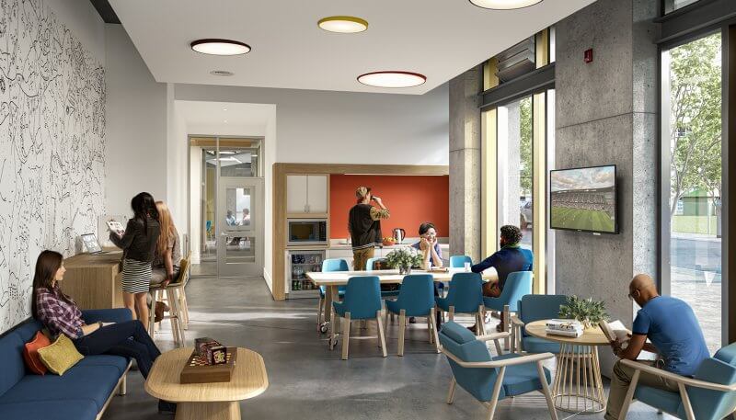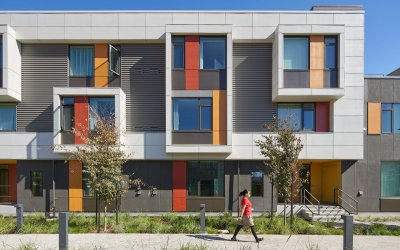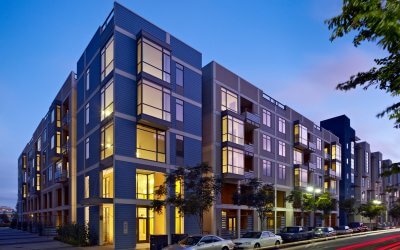Sister Lillian Murphy Community
Designed in collaboration with Paulett Taggart Architects, Prime Architect, as part of a 152-unit affordable housing development for Mercy Housing, this pedestrian-scaled, multifamily housing block was designed to complement Studio VARA’s townhomes on the other side of a pedestrian mews in the heart of San Francisco’s Mission Bay neighborhood.
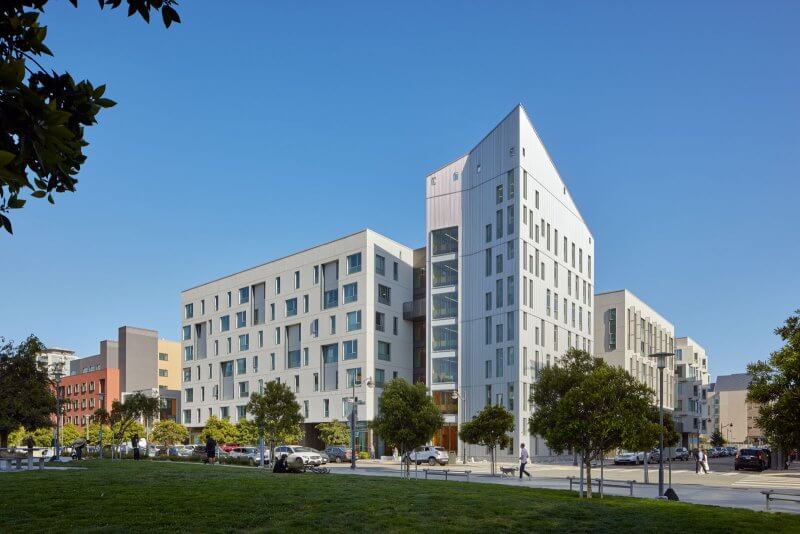
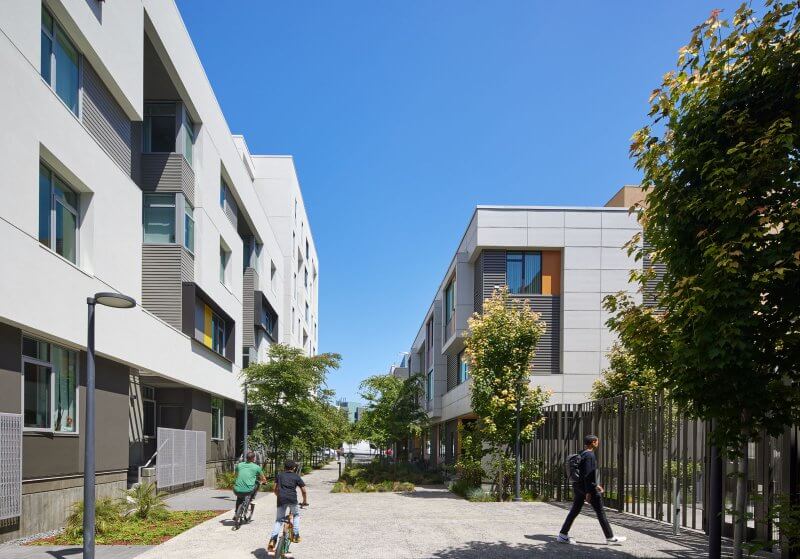
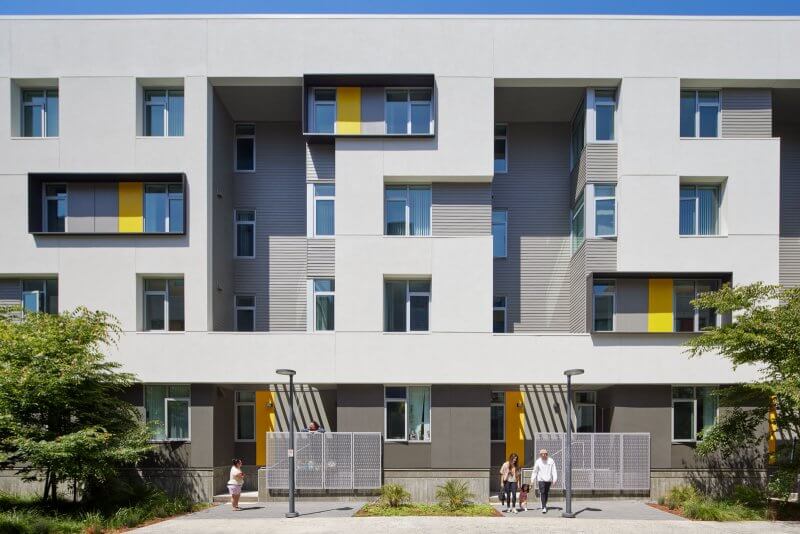
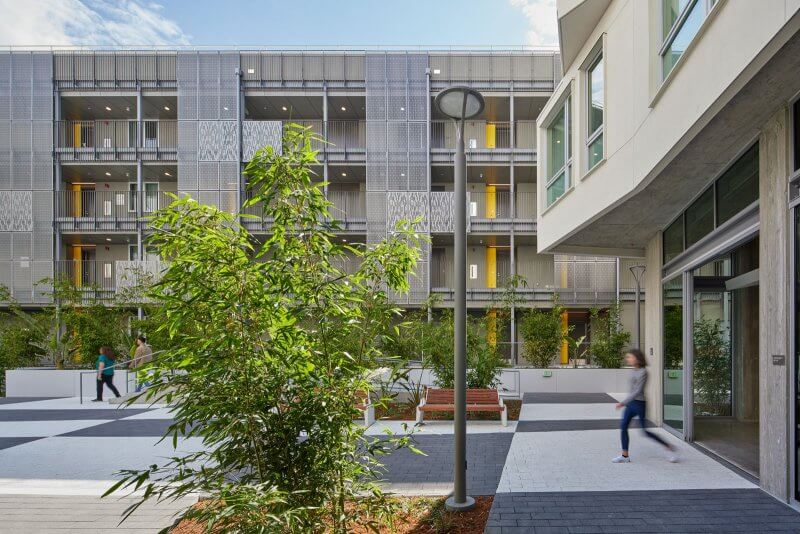
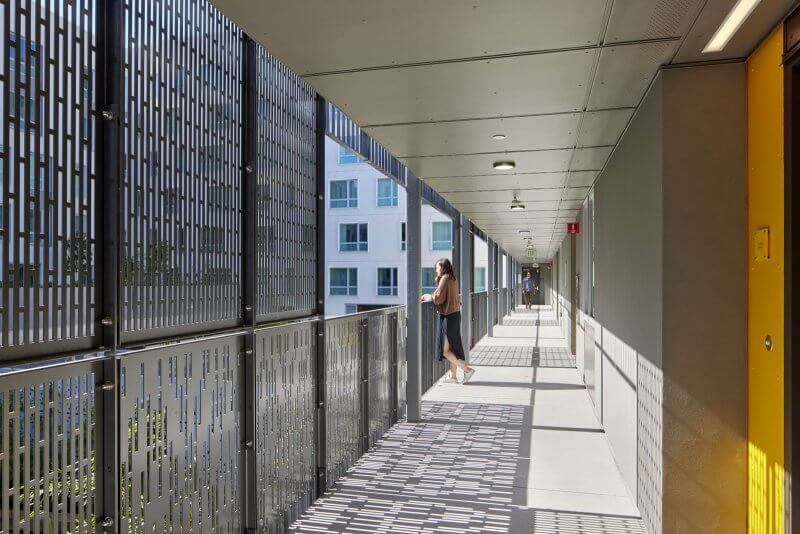
In addition to the townhomes, Studio VARA also designed the Common Interior Spaces such as the Community Room, Teen Room, Property Management and Resident Services Offices and the North and South main lobbies to the complex.
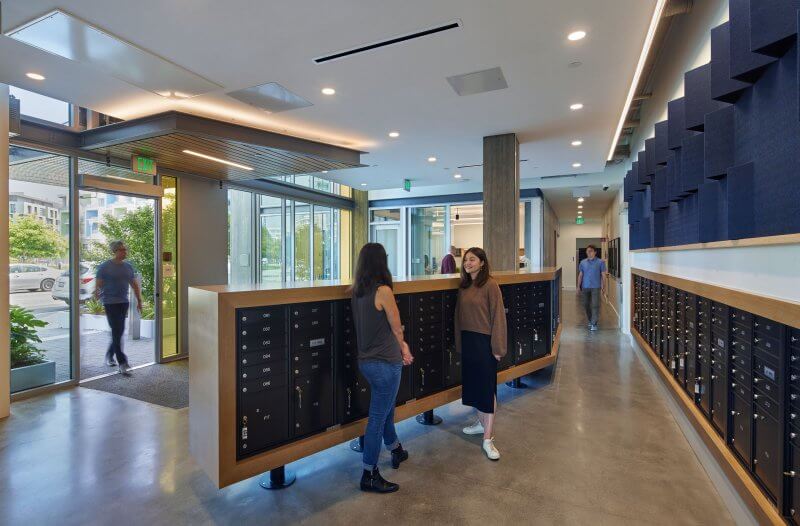
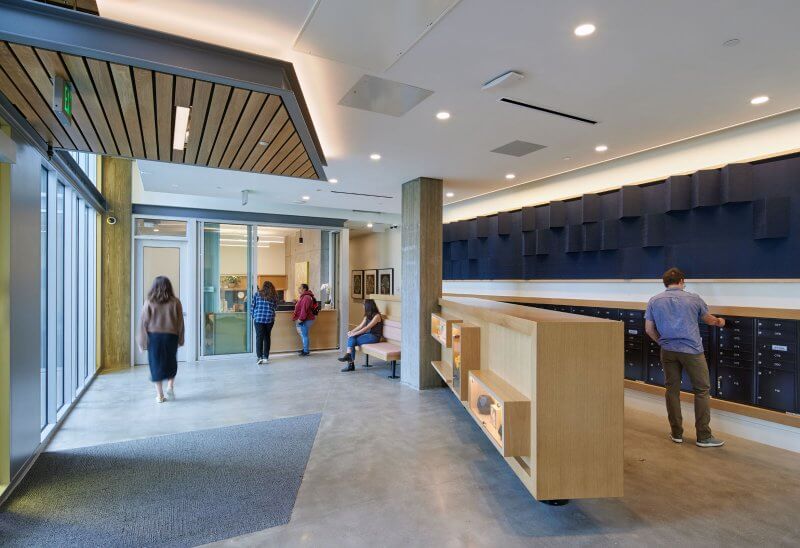
The North Lobby welcomed residents “home,” starting with the inside-outside wood slat canopy and recessed entry mat, then leading to framed art niches beside a bench, a hub of mailboxes and sliding glass window into Property Management.
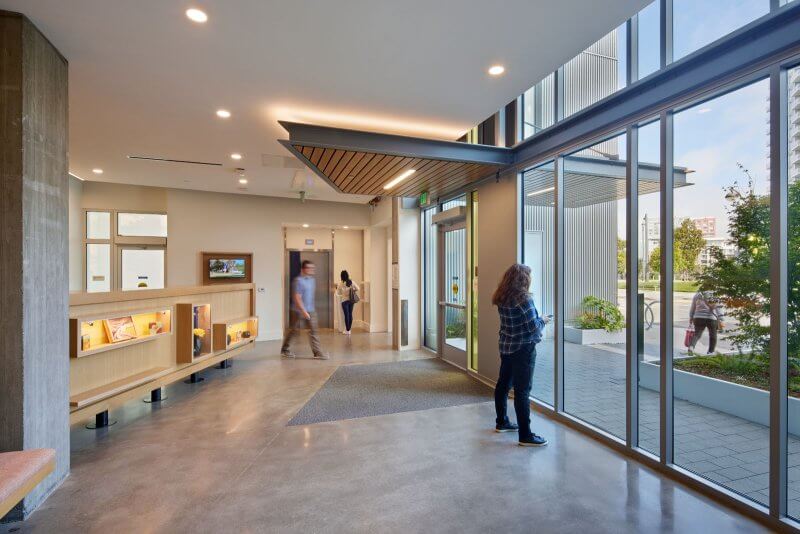
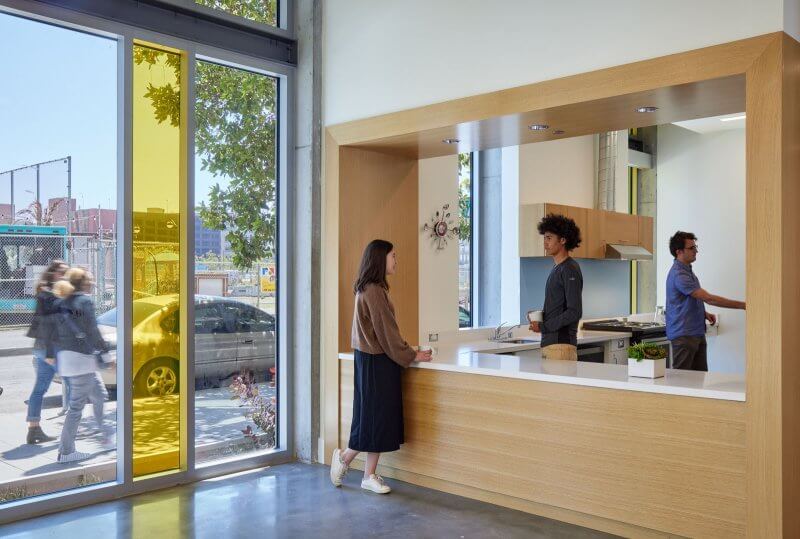
Multi-Family, Interior Design
2022 AIA CA Residential Architect Design Award in Affordable Housing
All spaces encouraged casual exchange and chances to connect with others – both next door neighbors and those in the greater neighborhood. Flexible open spaces allowed functions to spill into adjacent areas at the Teen Room, Community Room, and adjacent courtyard.
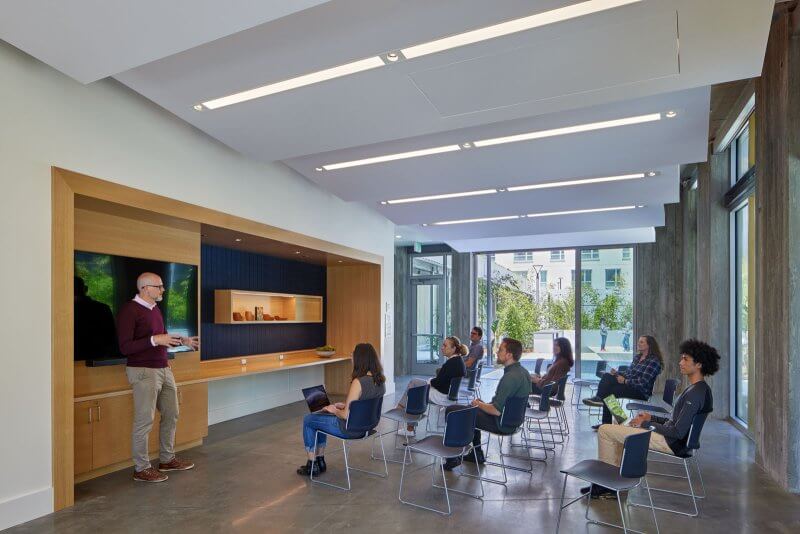
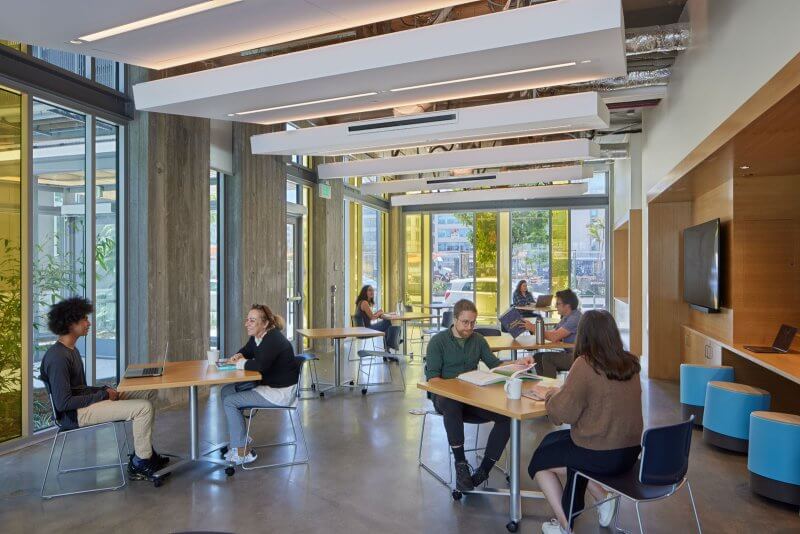
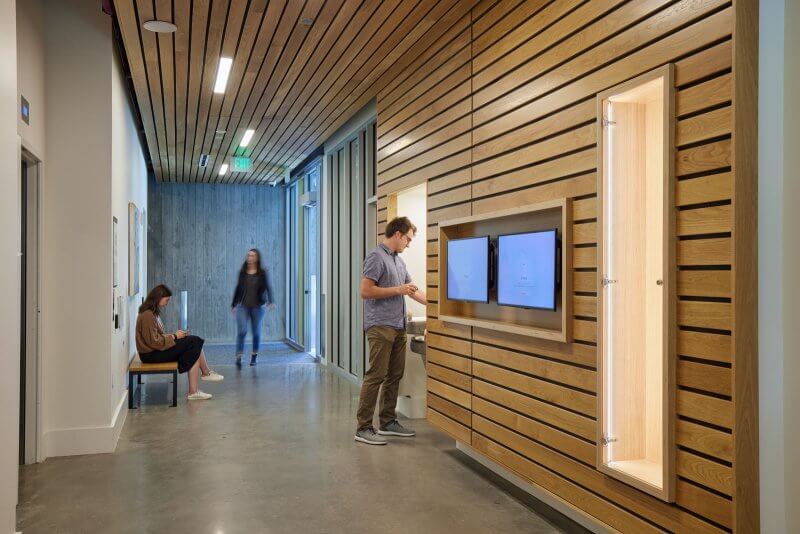
Light, expansiveness, views, and visual connections activate the common use Interior Spaces.
