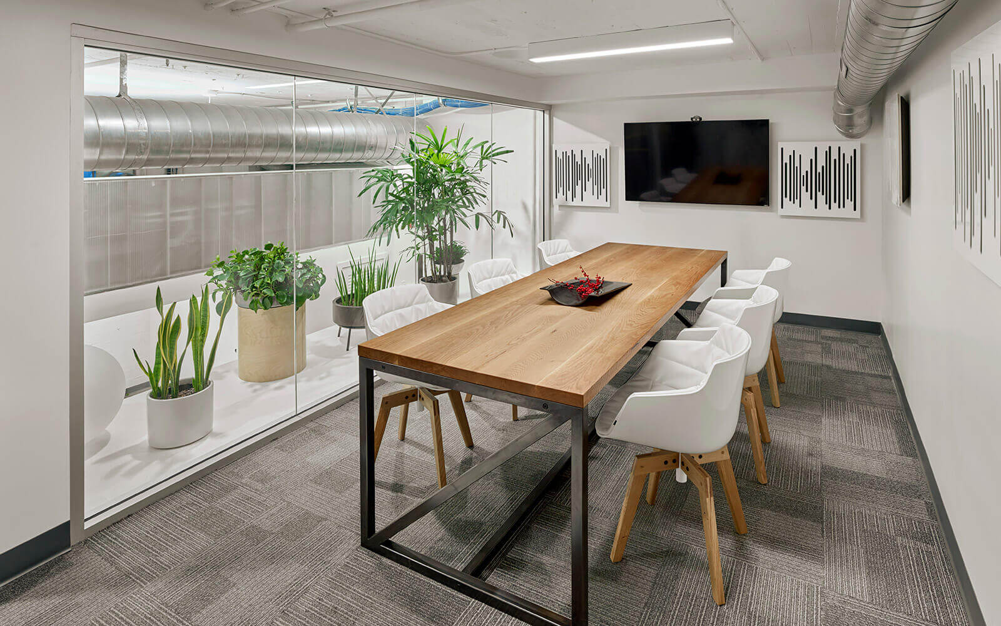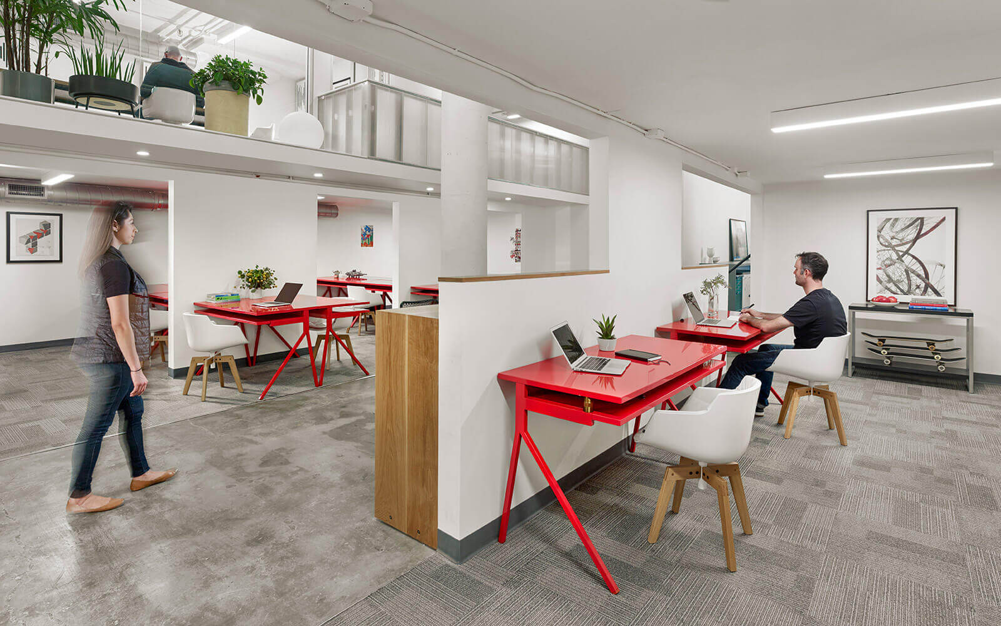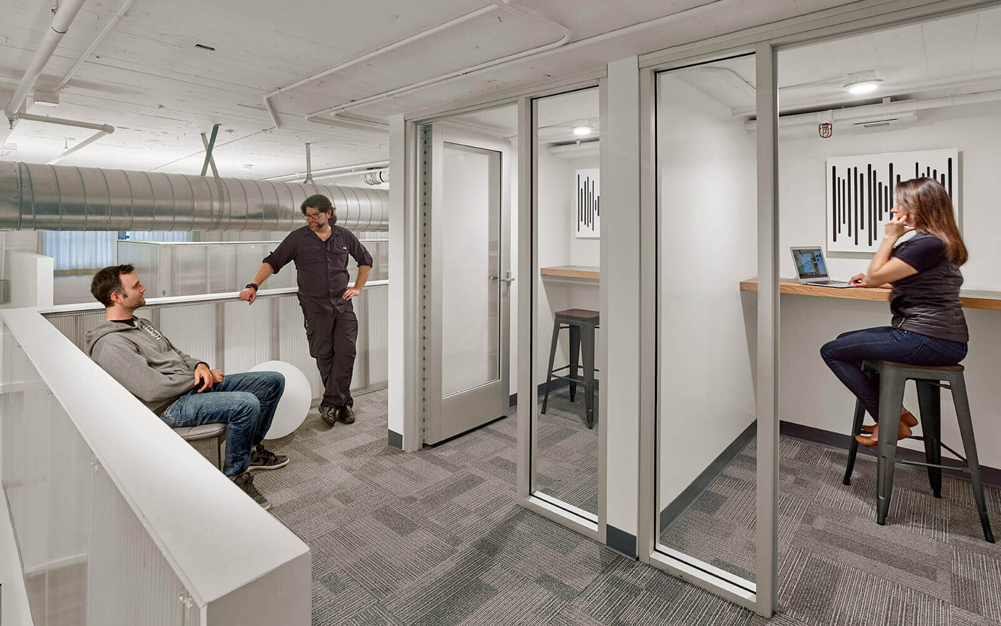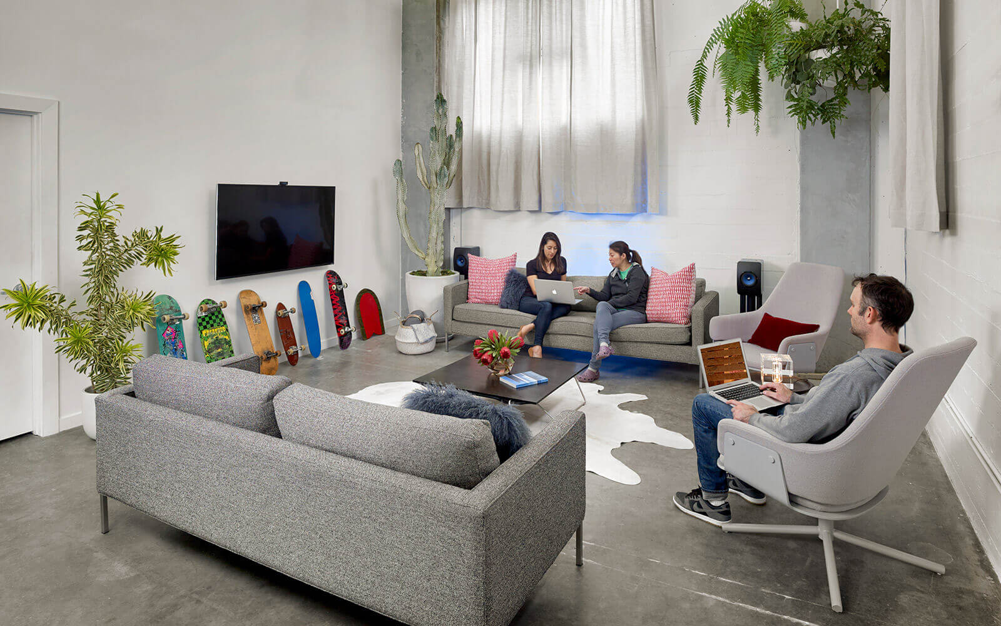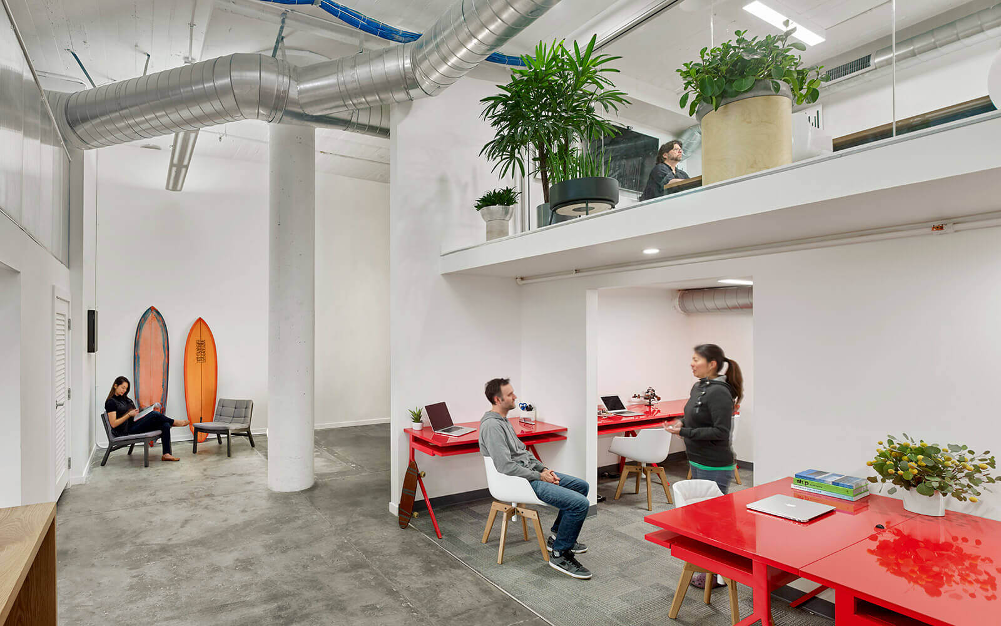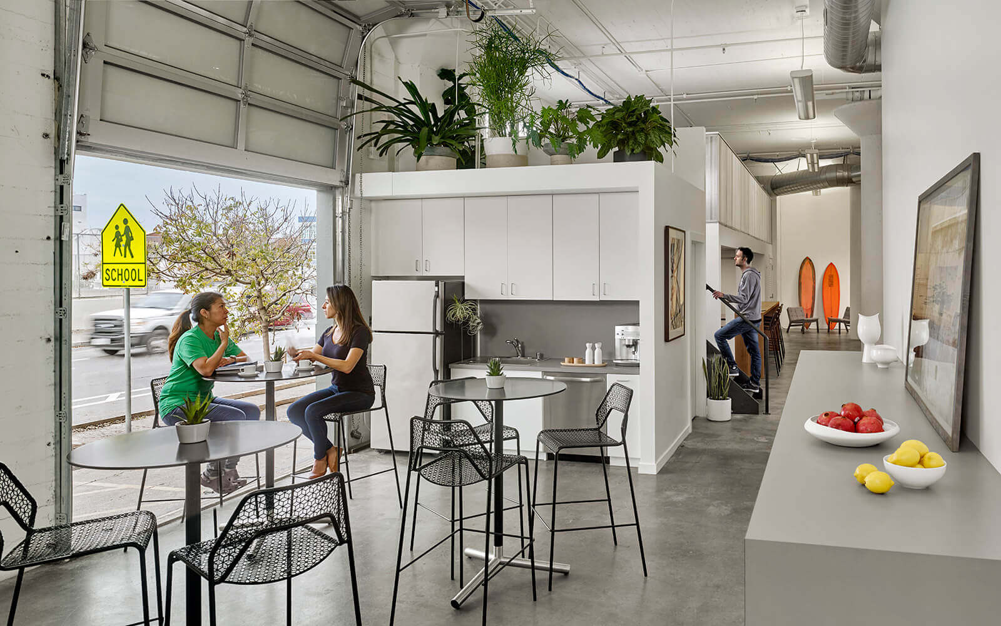
The kitchenette was flipped to integrate it with the break area and expanded with a counter and bar height stools & chairs.
This commercial TI helped the client reimagine their current office to optimize its flow and functionality, to enhance the working conditions and connectivity of its spaces. Small, dark offices under the mezzanine were removed to create brighter, flexible open work pods.

The kitchenette was flipped to integrate it with the break area and expanded with a counter and bar height stools & chairs.
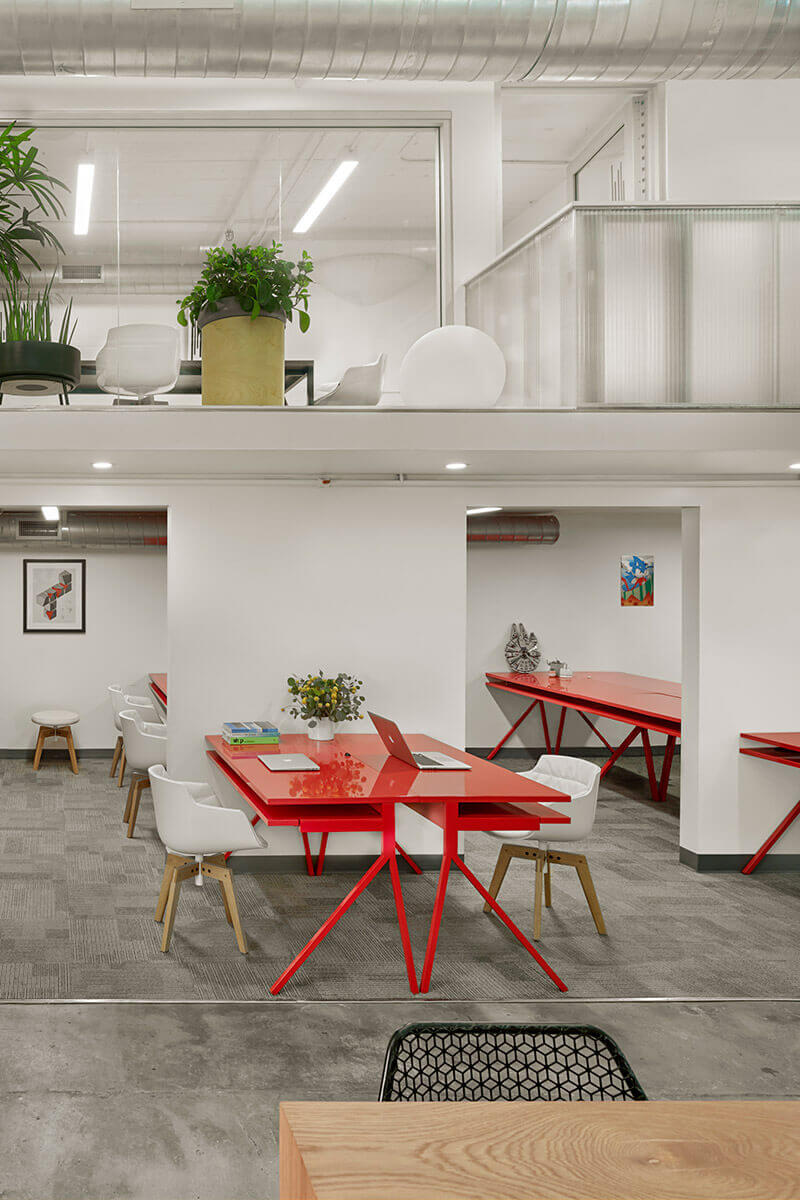
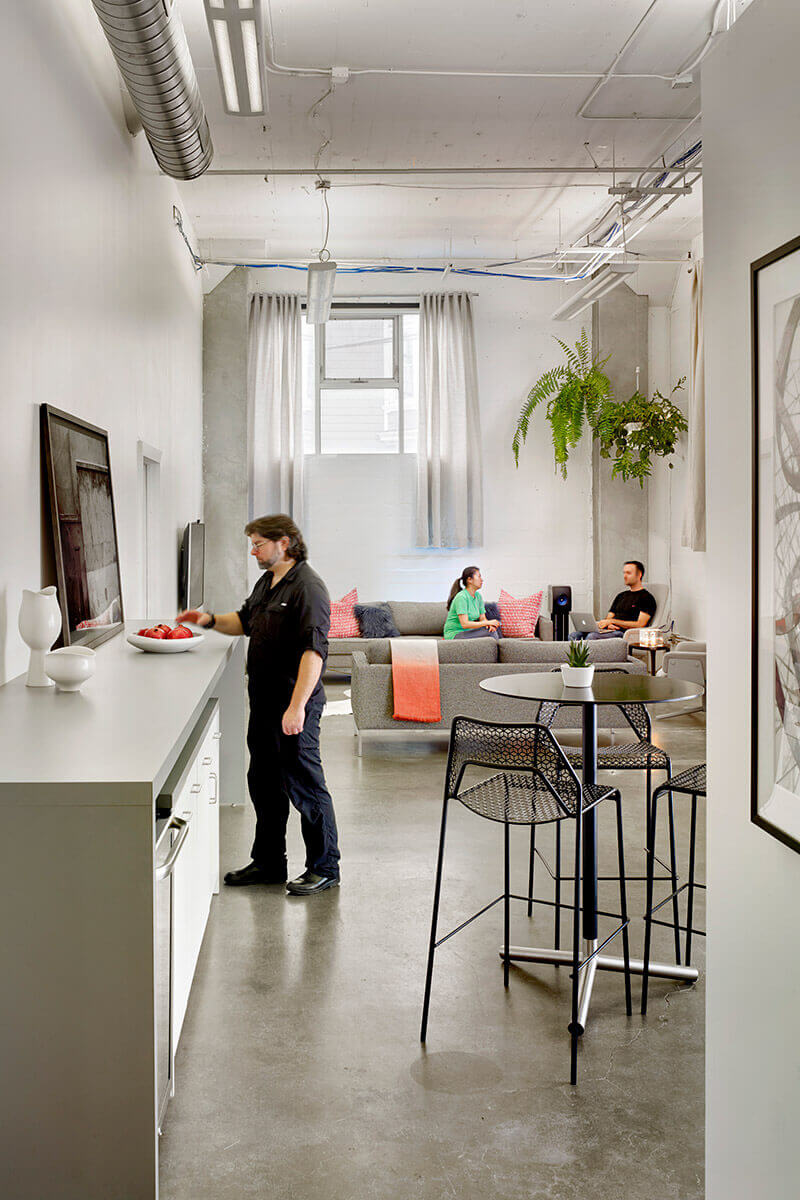
A minimal palette was maintained to provide a consistent background to highlight the pop of color from the Ferrari-red desks enhanced by employees’ art and models personalizing their space.
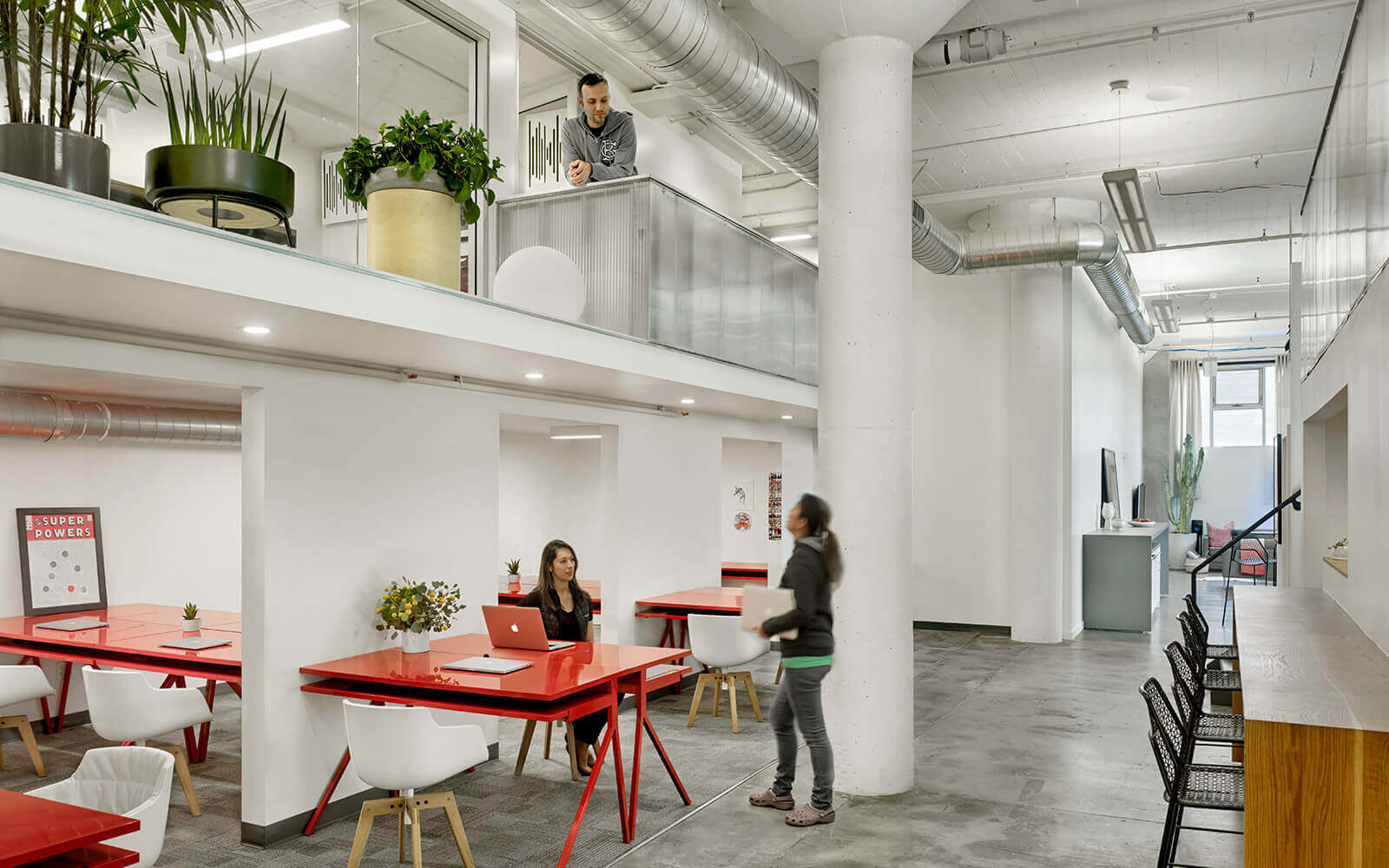
Up on the mezzanine floor, meeting rooms were optimized into 2 small rooms for private phone calls and a conference room for larger meetings. As below, glass storefronts reinforced the brighter, more open nature of the office while bringing natural light into the rooms.
