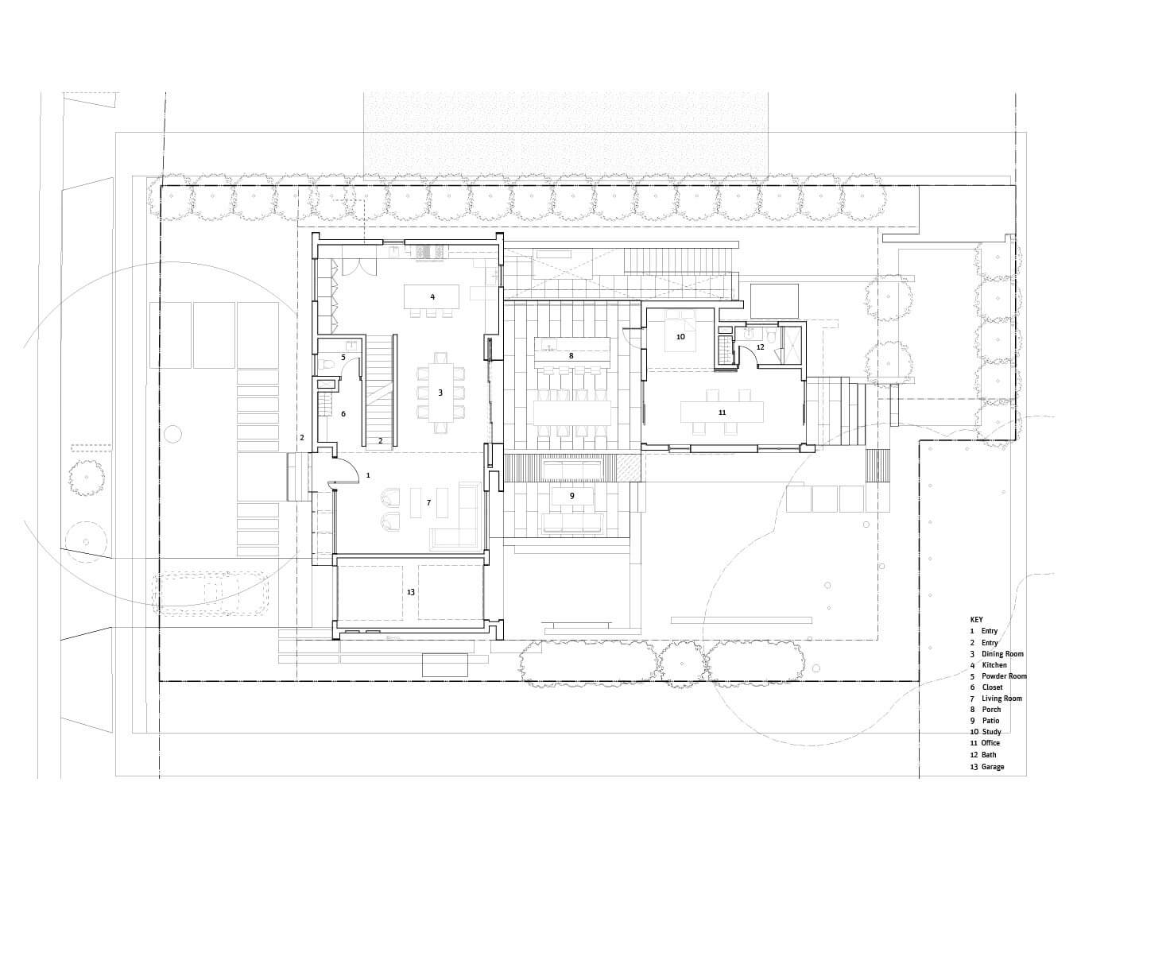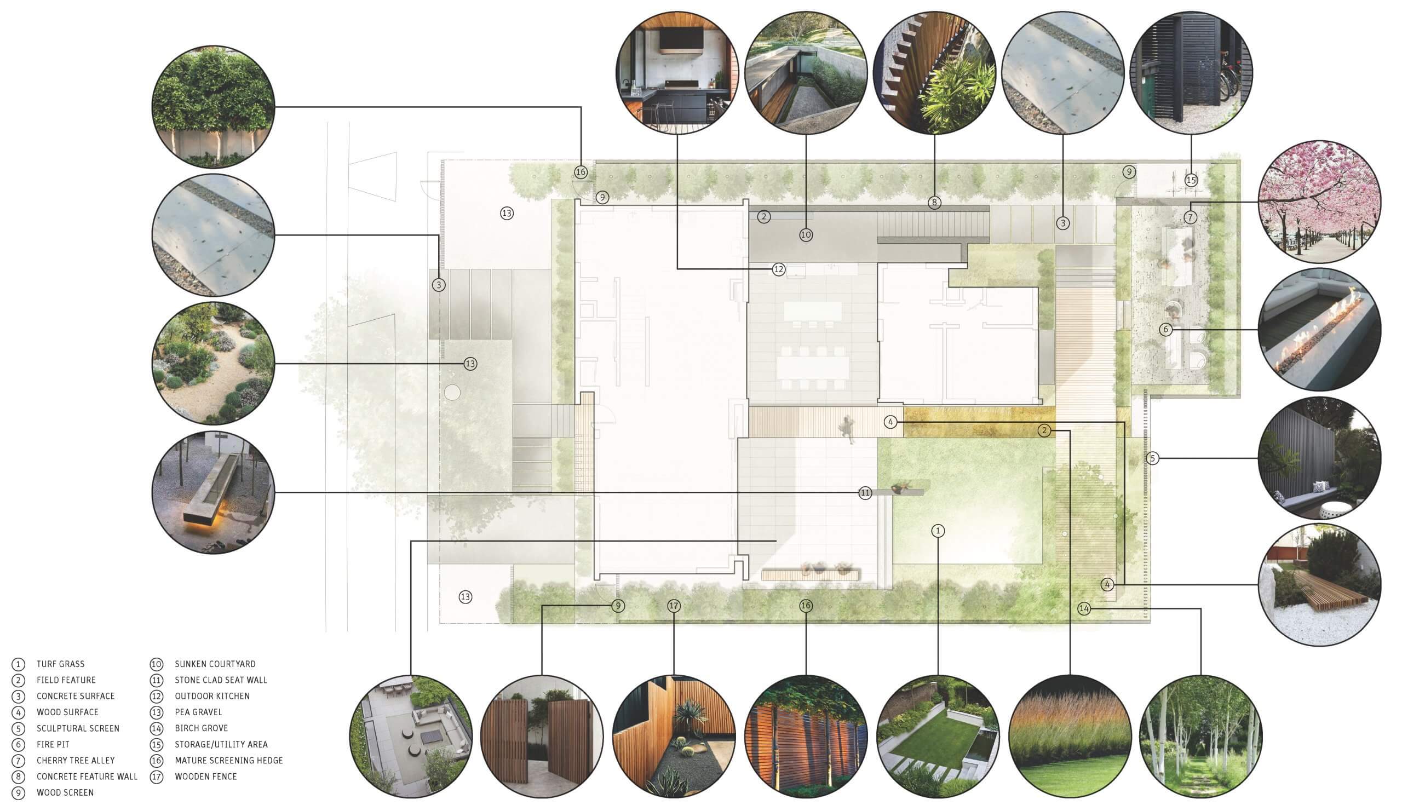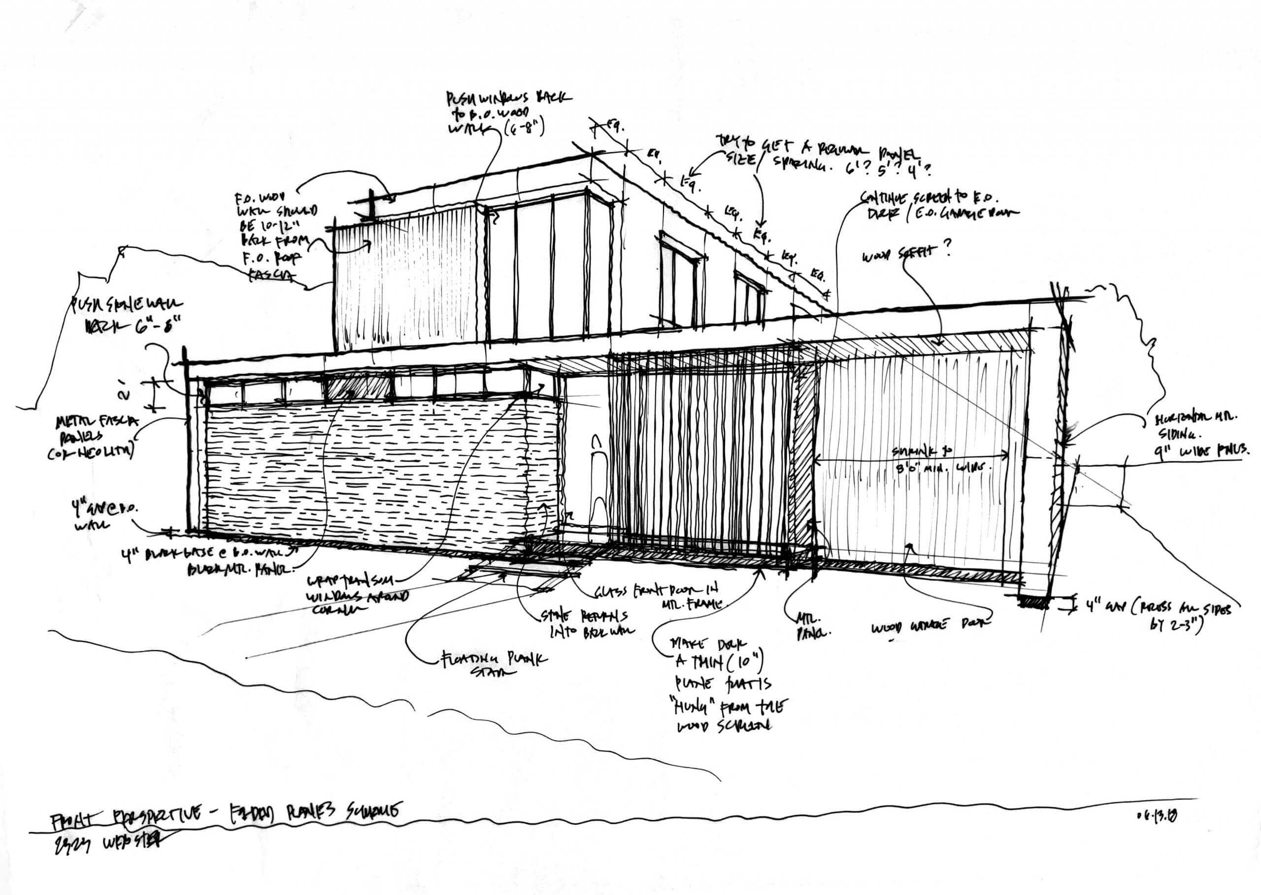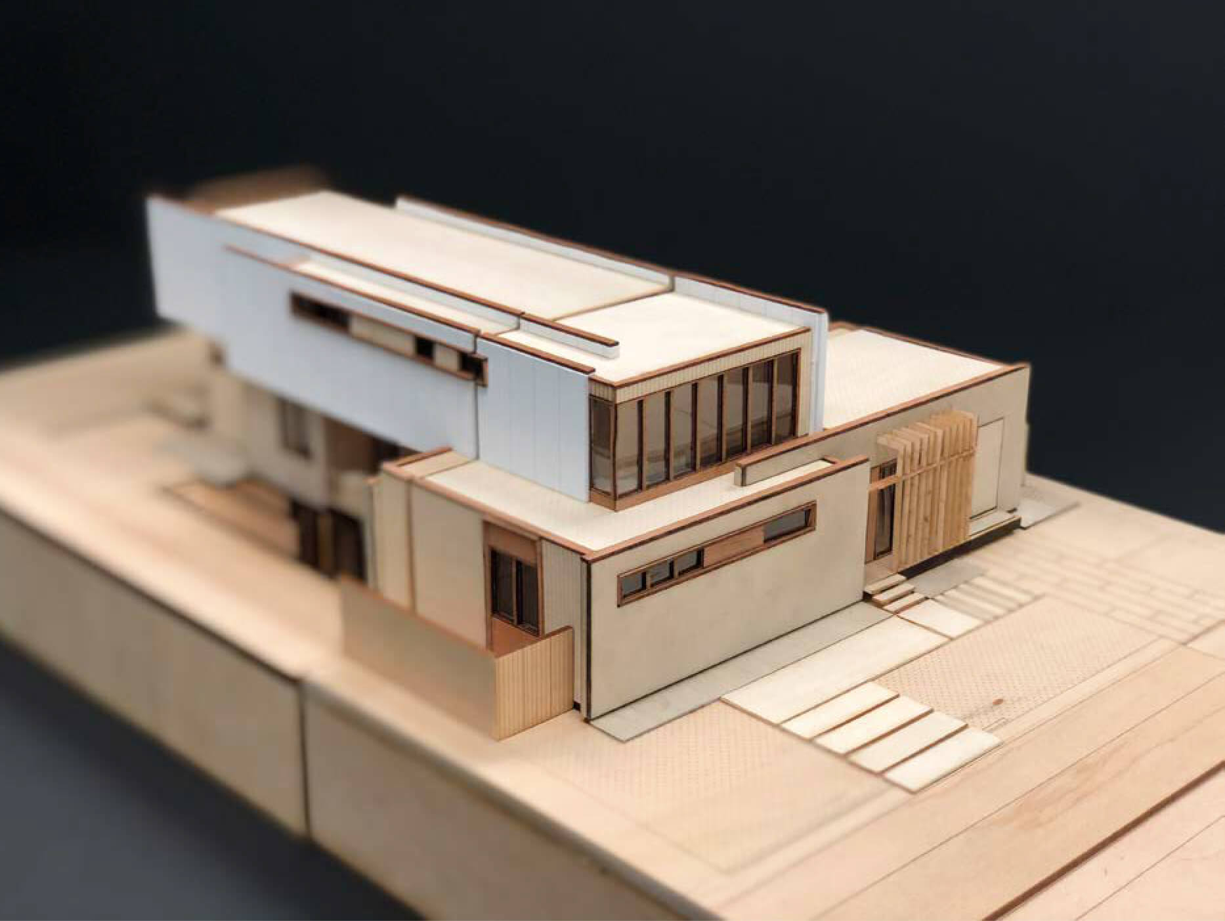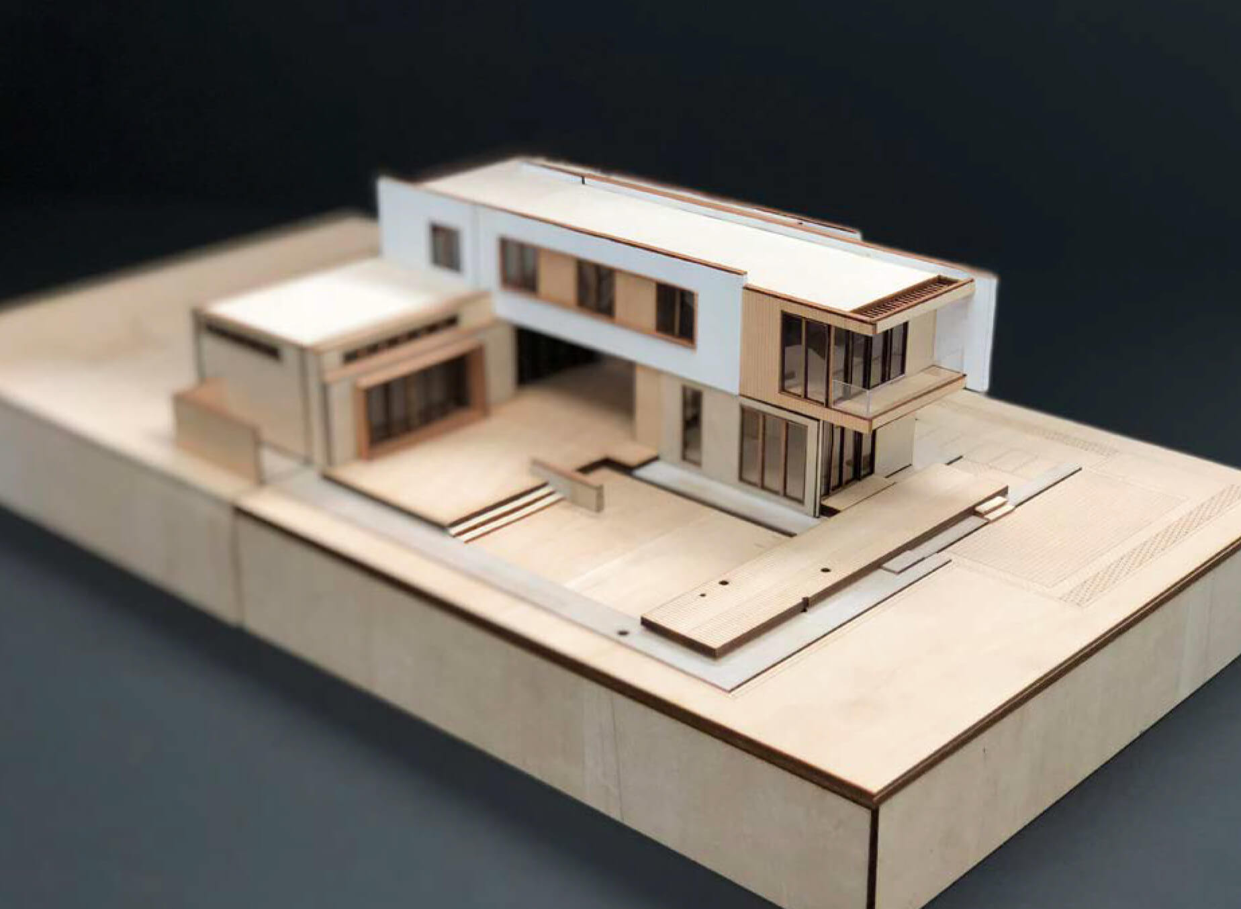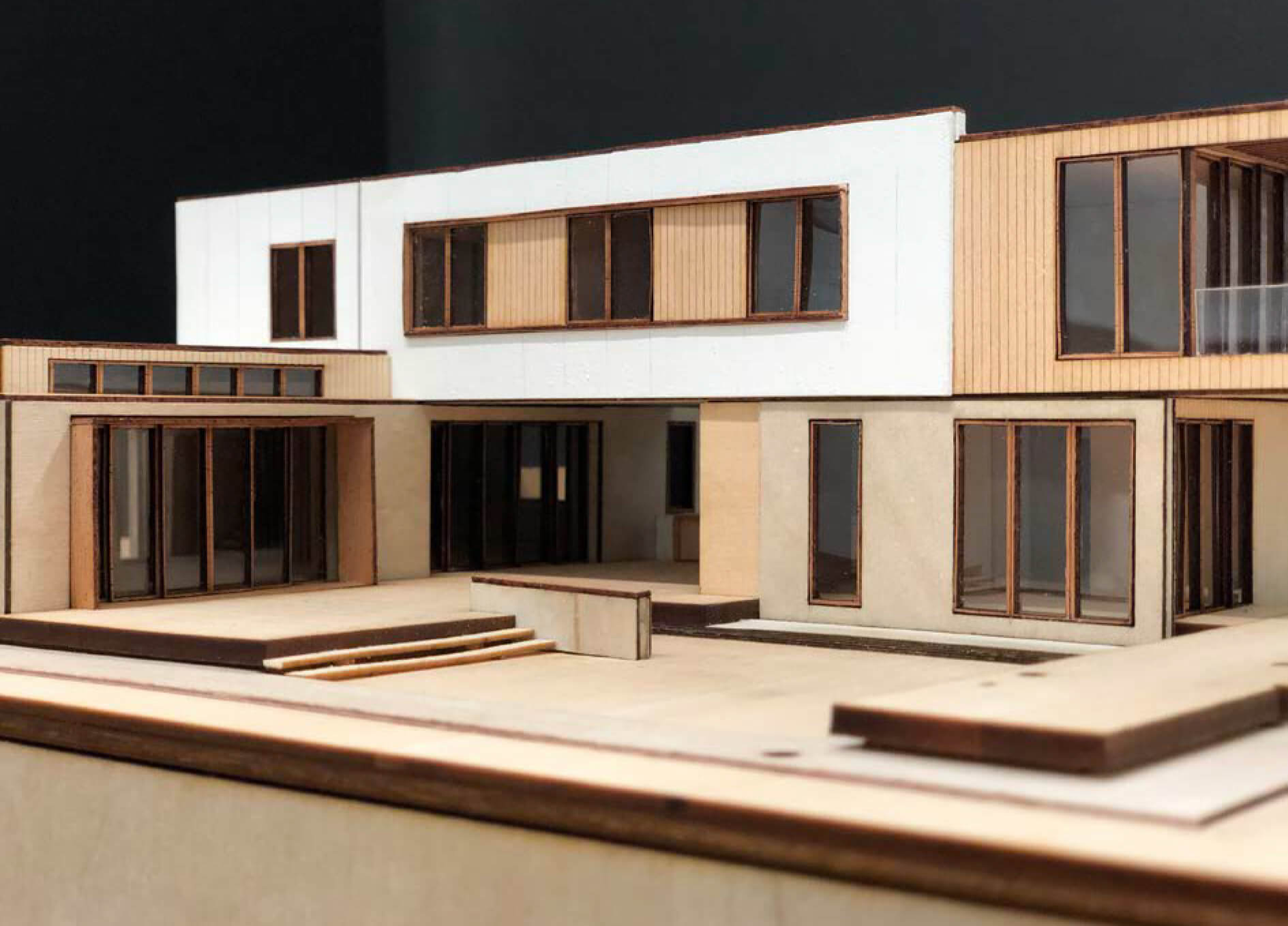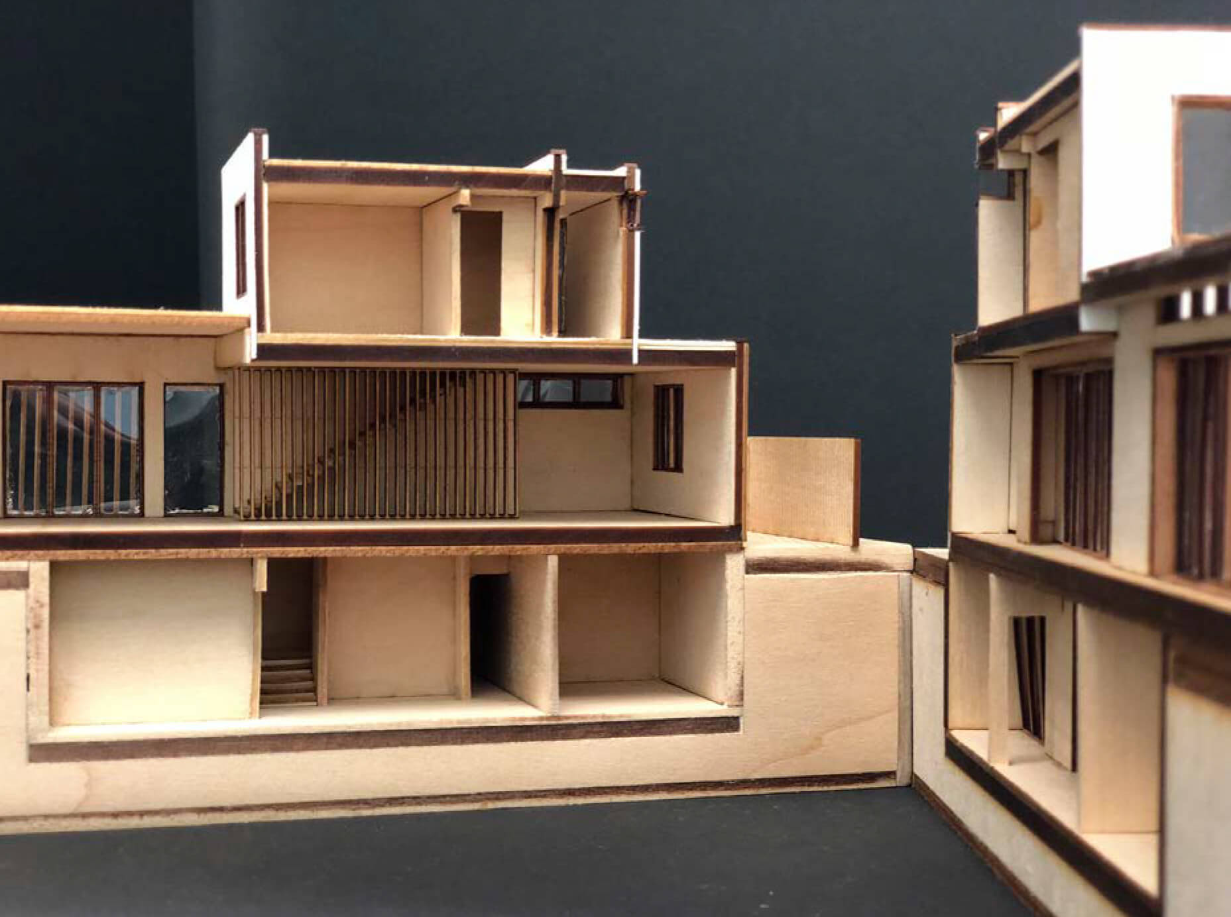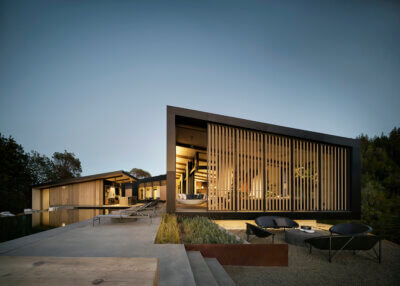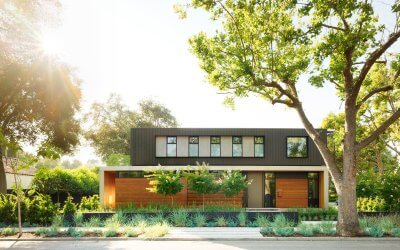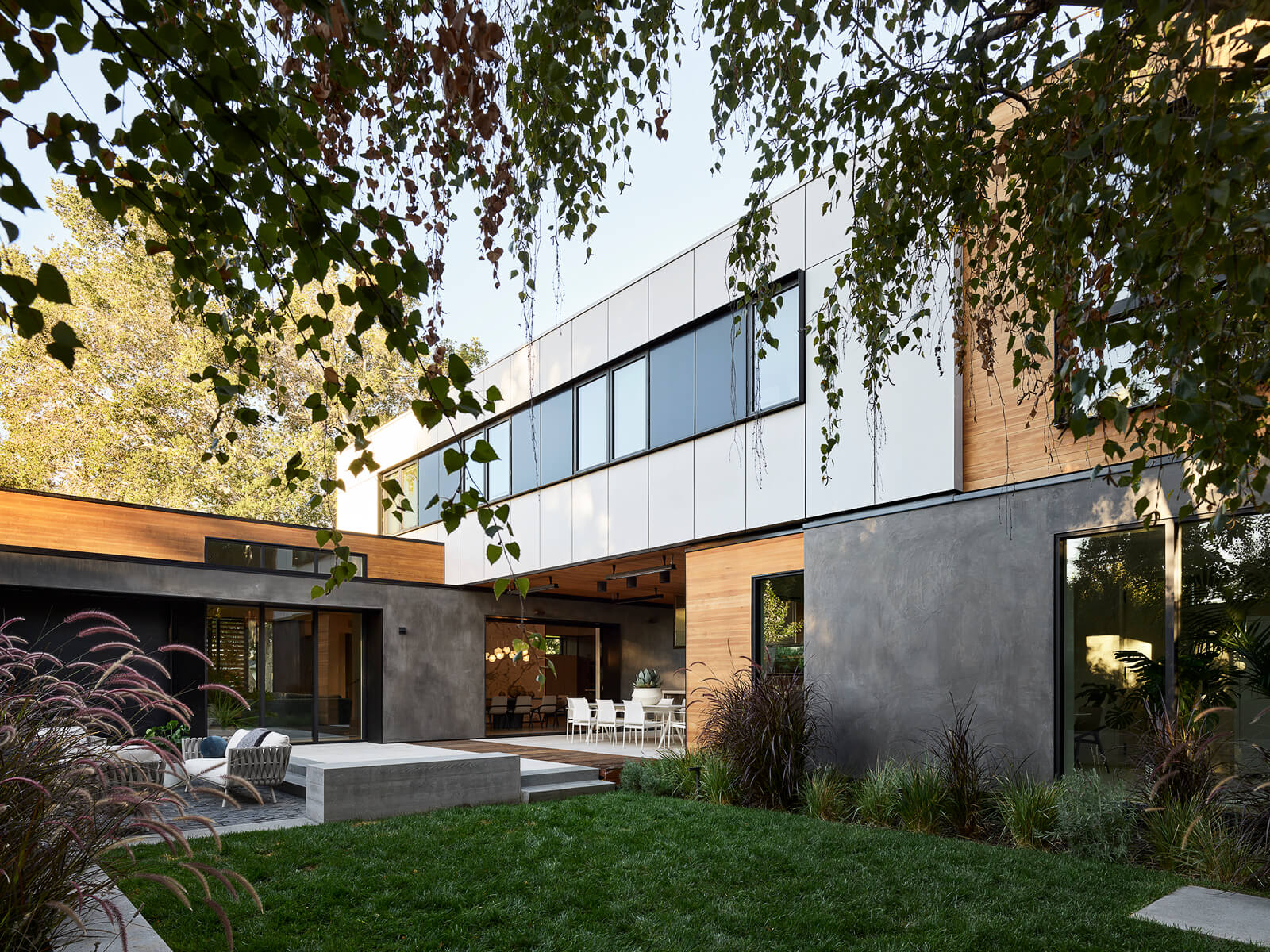
Outside-In House
Located mid-block in Old Palo Alto, the Outside-In House reimagines the suburban parcel as a framework for openness, spatial generosity, and seamless integration of interior and exterior. Studio VARA’s design strategy began with a decisive massing move: pushing an L-shaped volume to the back corner of the site. This opened the remainder of the lot to light and landscape, allowing the garden to become the heart of the home and enhancing the signature "outside-in" spatial concept.

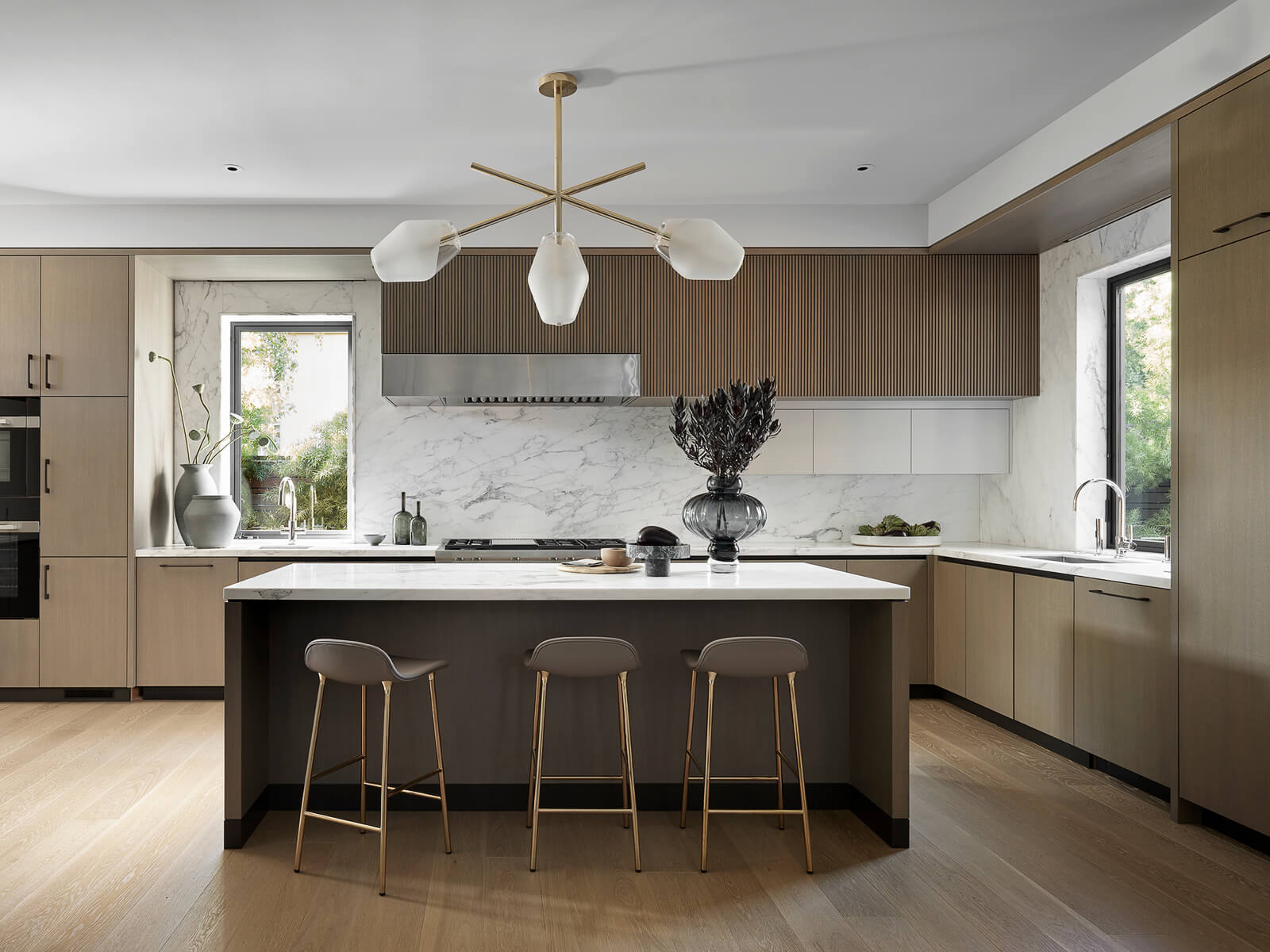
Process
