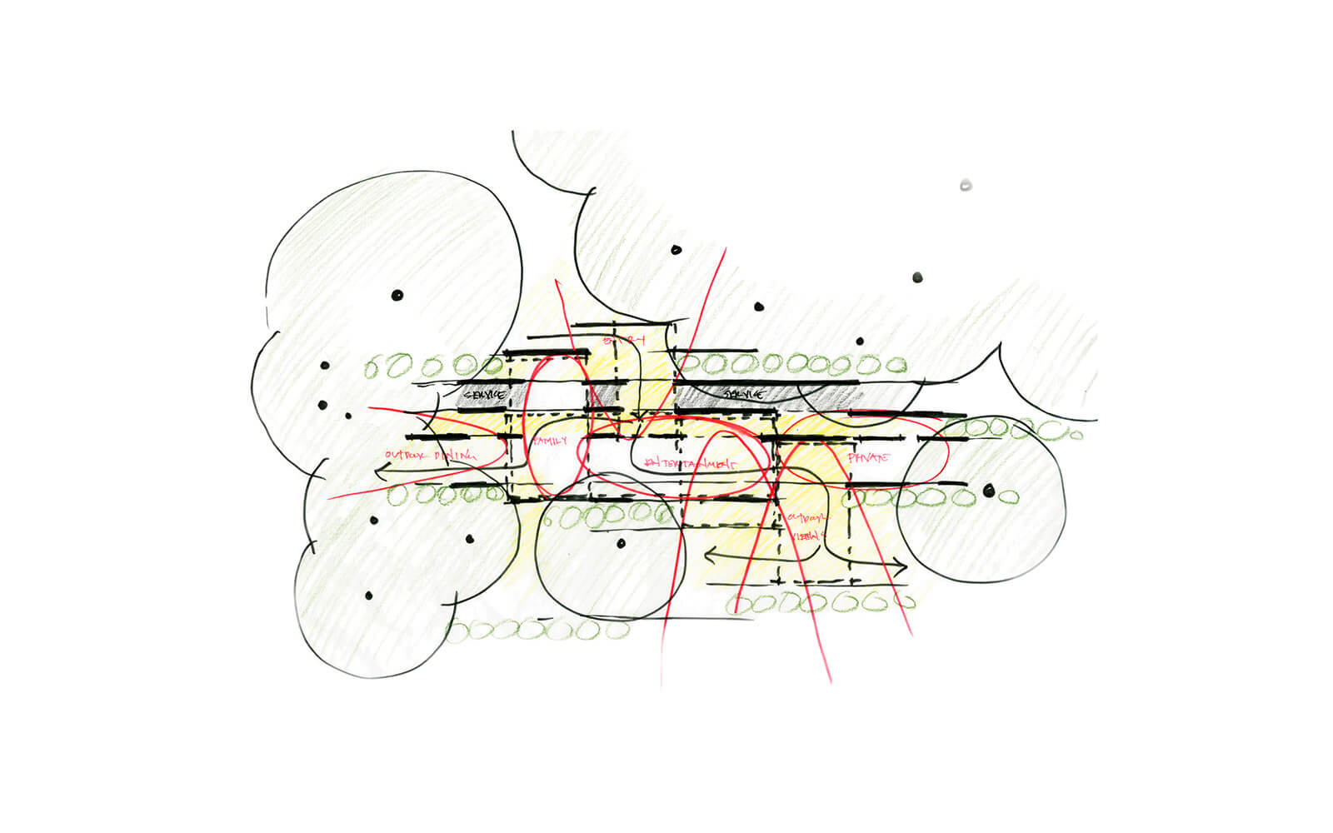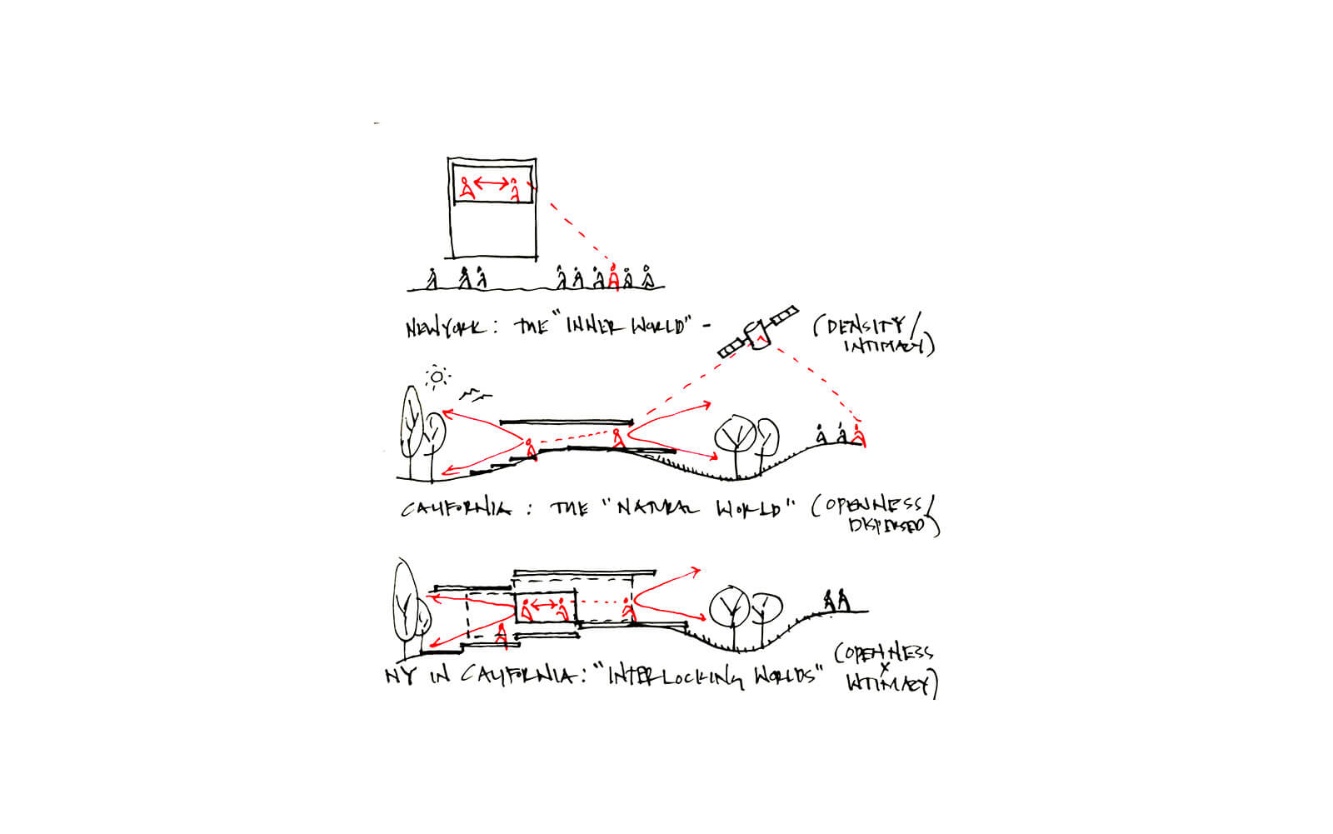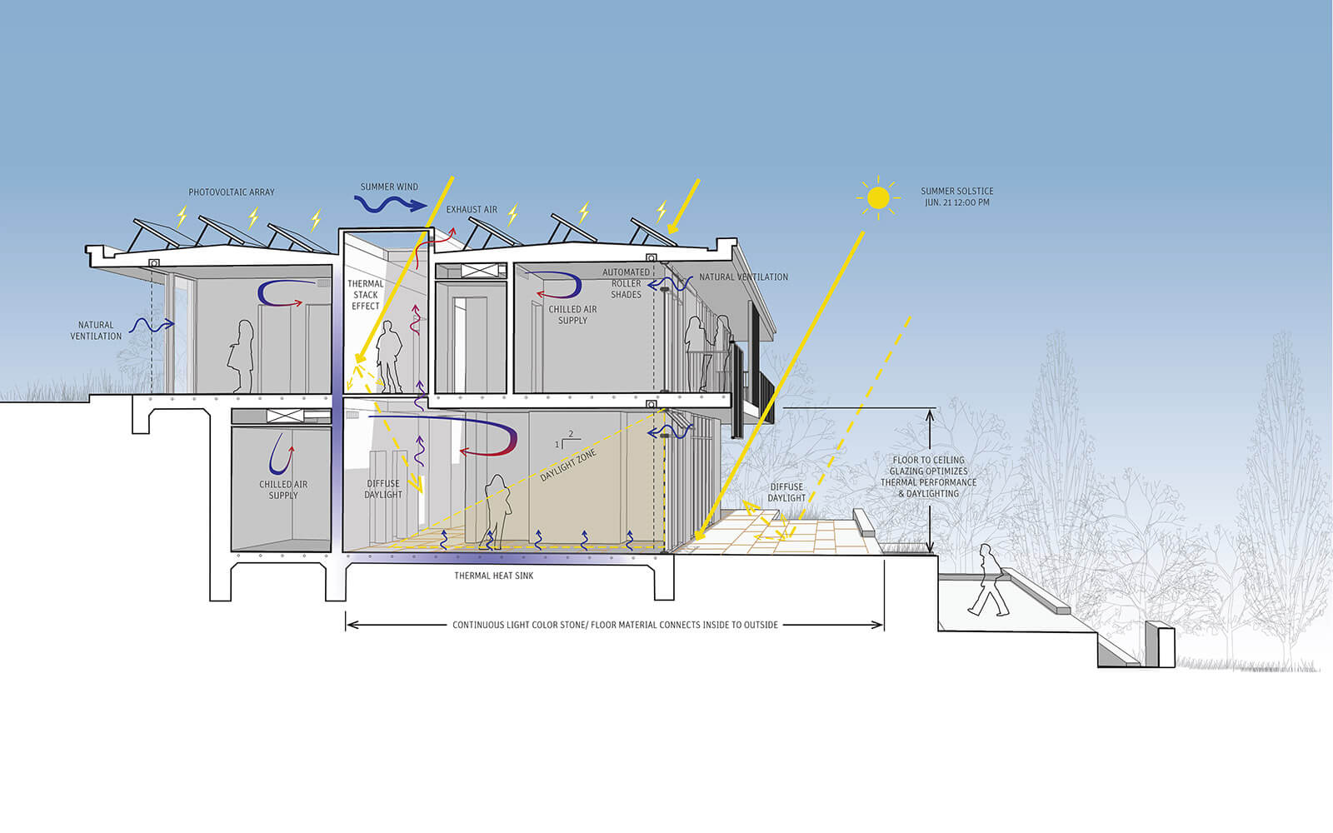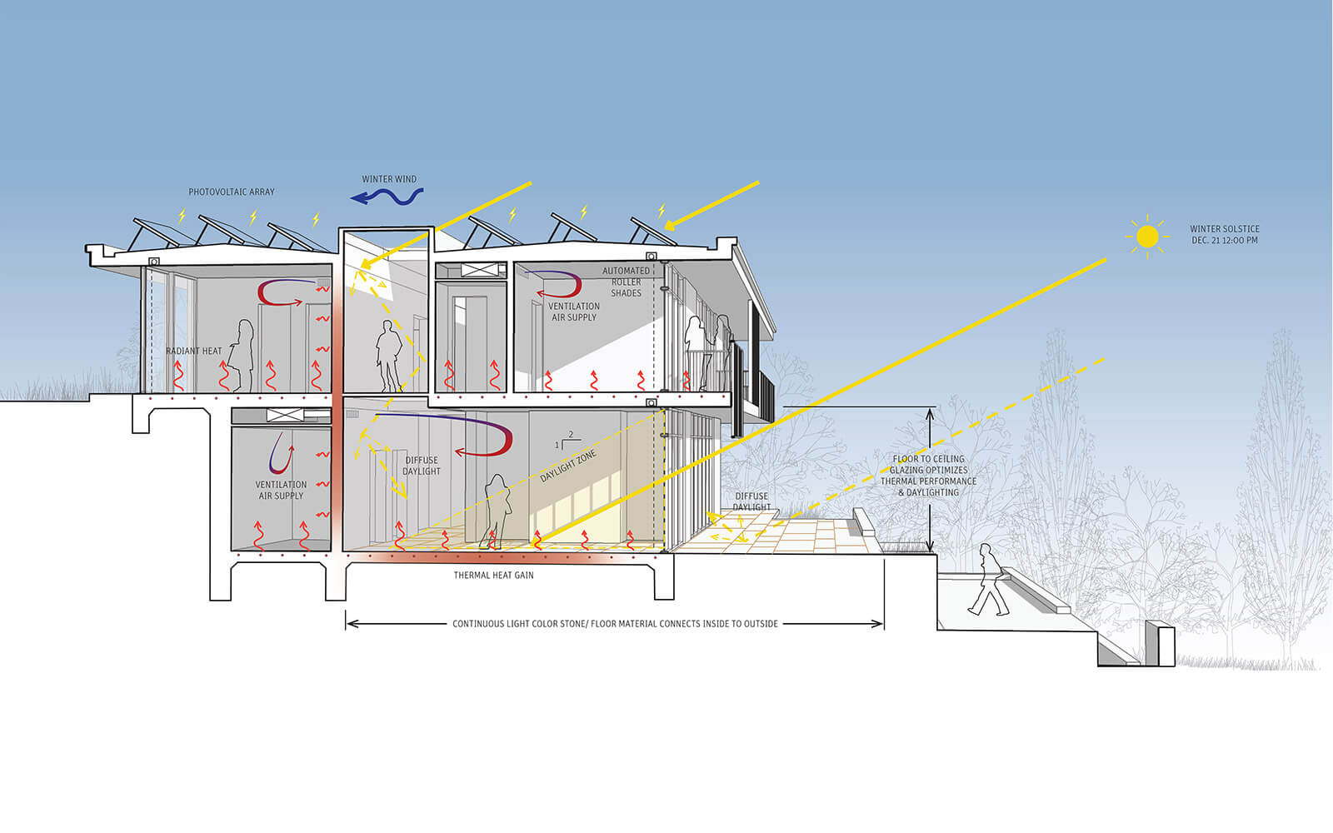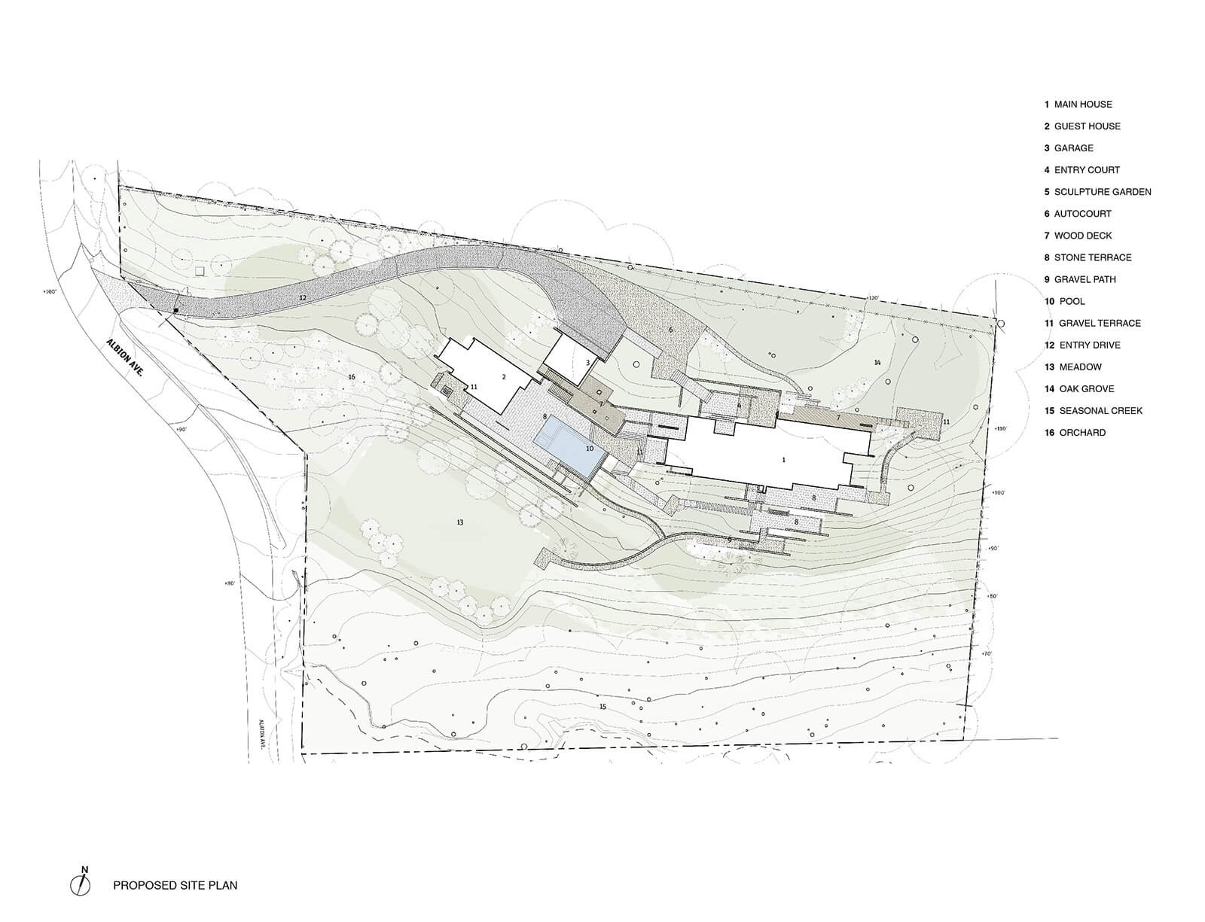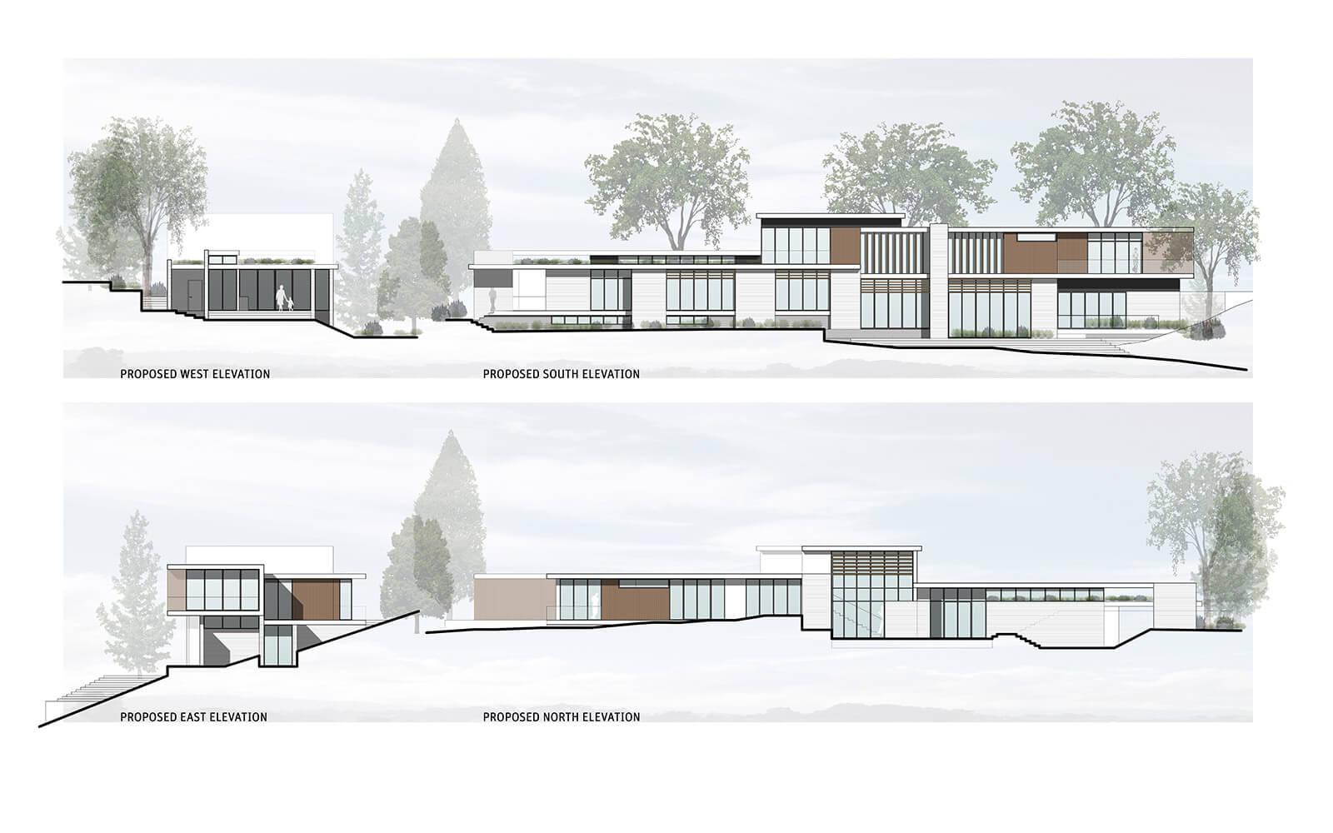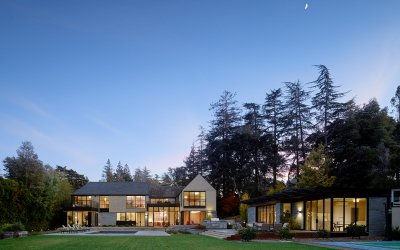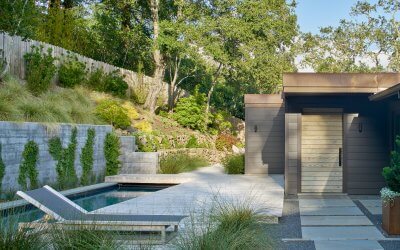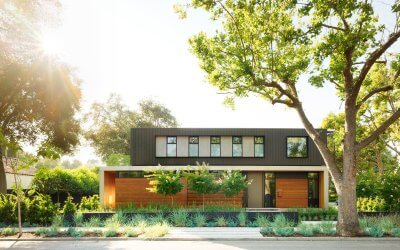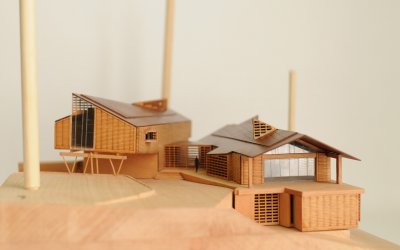Woodside I
A young family from New York City approached us to create a warm modern residence for a sunny hillside site in Woodside, California. Seeking to take advantage of the southern views of Skyline Ridge, the steeply sloped site, and the perfect Northern California climate, we designed a generous, low-slung, passive home in a restrained palette that embraces the landscape and seamlessly blends interior and exterior space.
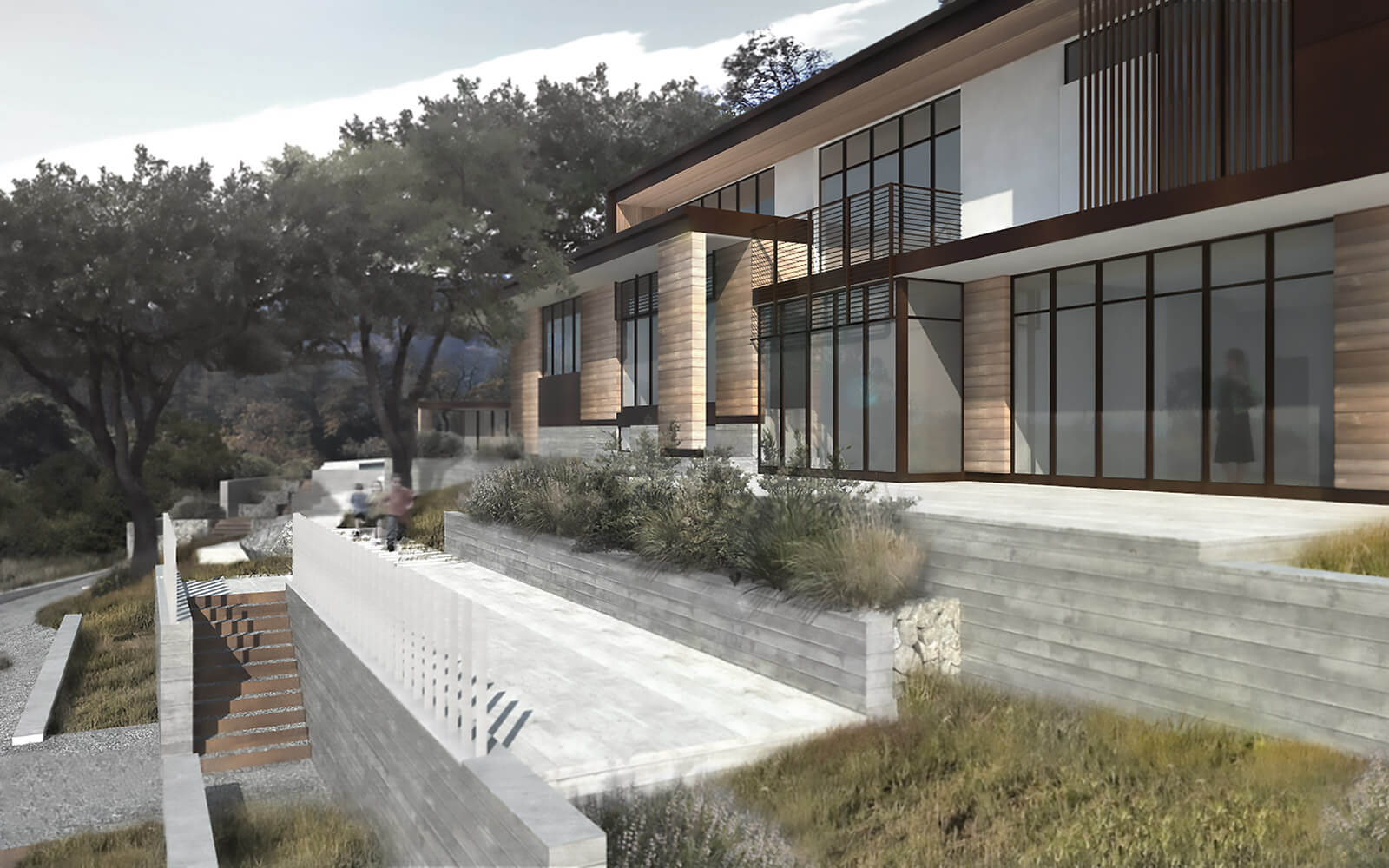
A strategy of walls and terraces following the contours of the terrain stitch the main house, a guesthouse, and a detached garage into the hillside. Long walls extend out of these structures, delineating outdoor spaces and blending a sequence of outdoor terraces into the interior living areas. By orienting the house parallel to the slope, all rooms gained access to the expansive views.
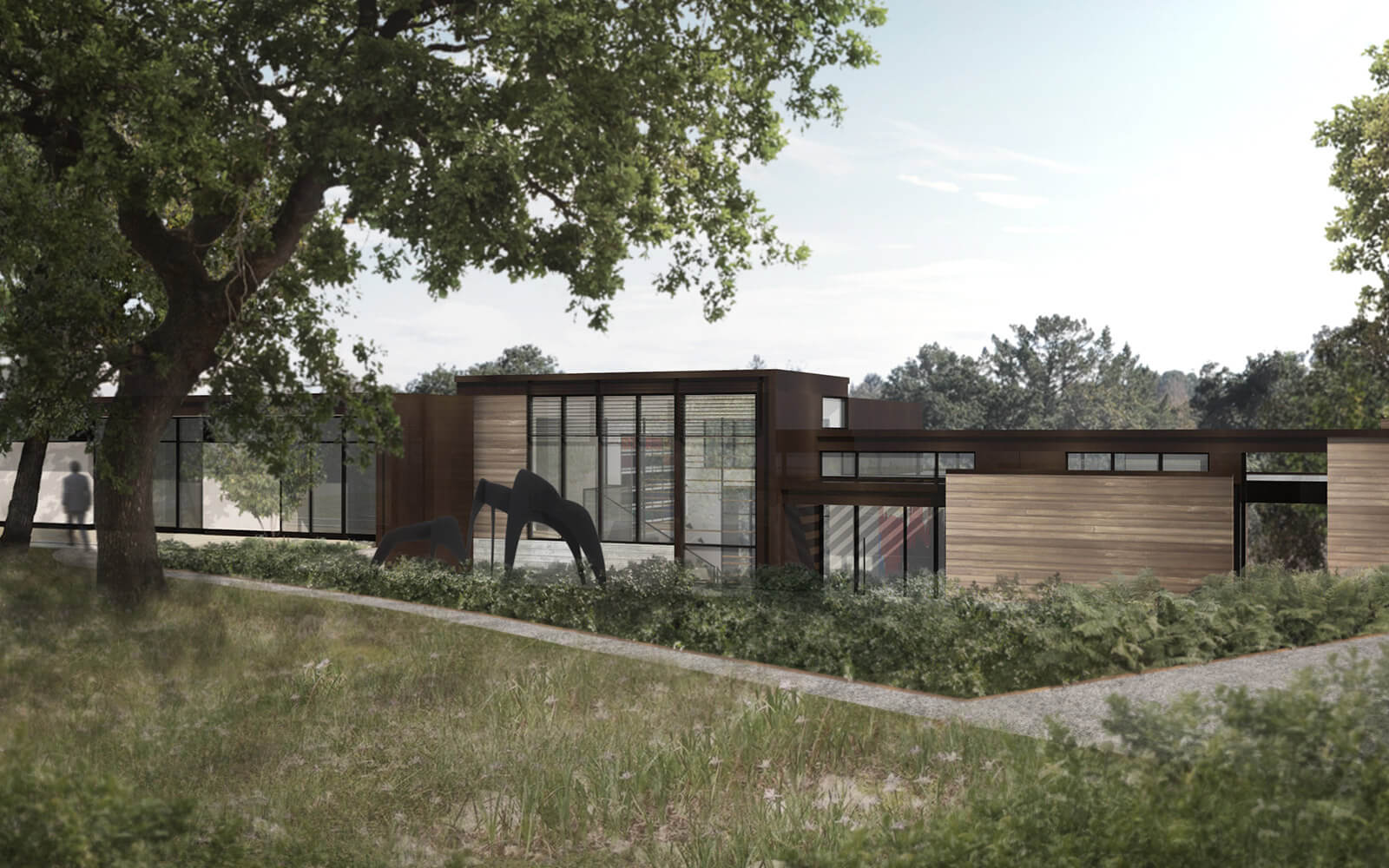
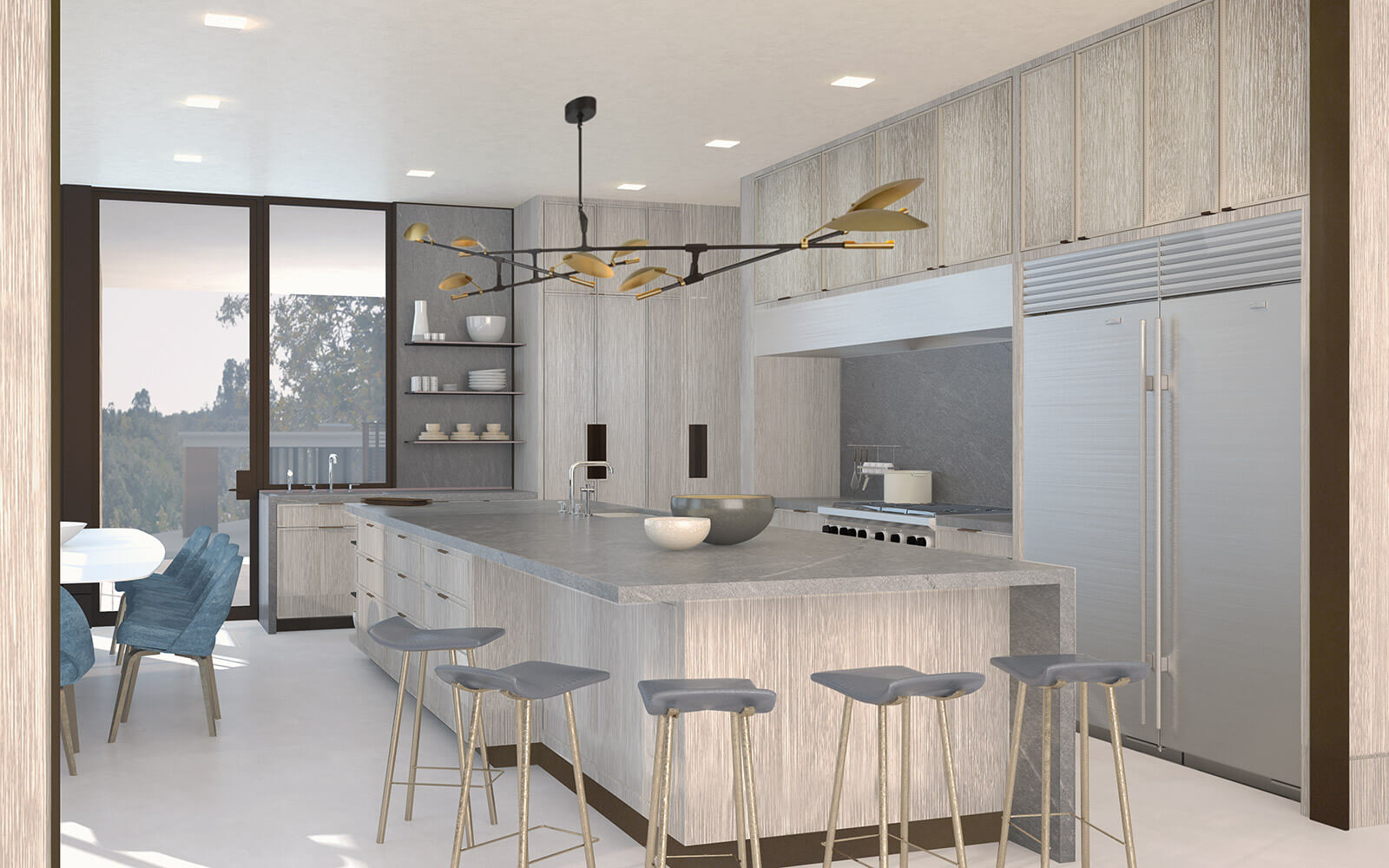
Accustomed to city living and the inherent intimacy of spatial constraints, our clients sought a carefully considered approach to public and private spaces within the home. By utilizing the slope to create a series of subtly stepped levels, we were able to delineate spaces while maintaining an open floor plan. A double-height great room acts as a fulcrum between the main living and dining area, bedrooms above, and formal entertaining spaces.
Lea & Braze Engineering, Inc.
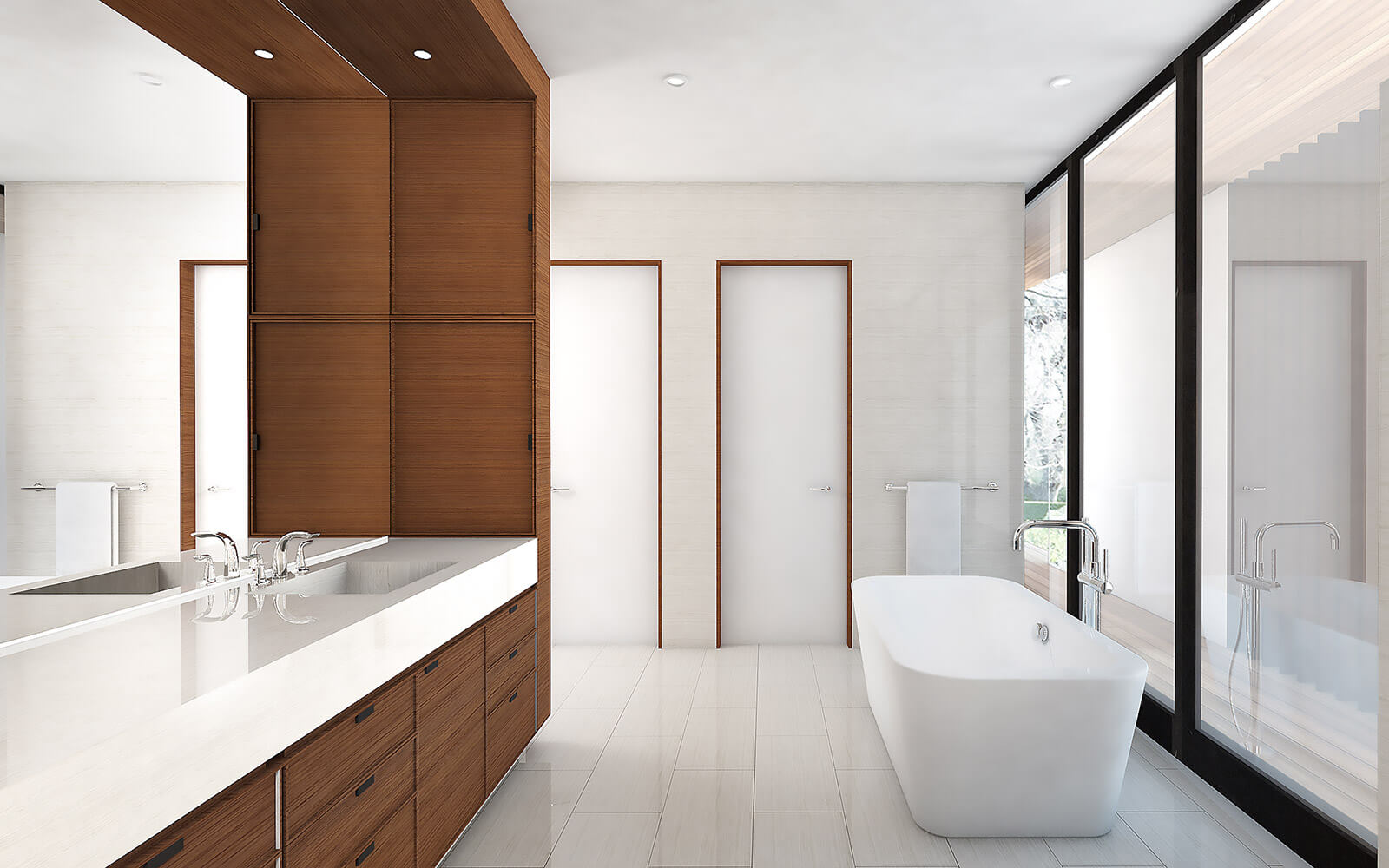
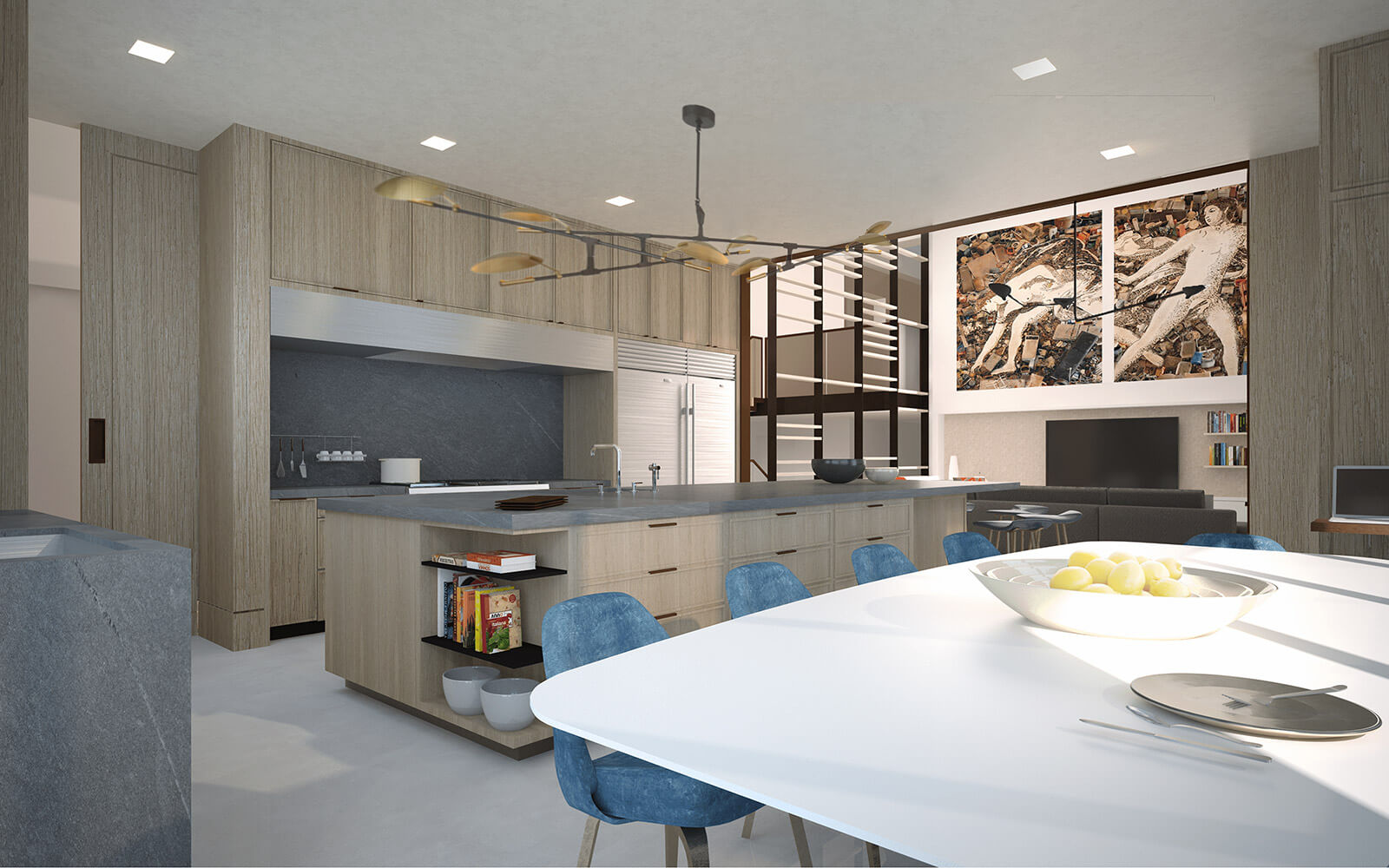
Cedar cladding, board-formed concrete, and generous glazing with dark metal accents help blend the house into the naturalized landscape of old valley oaks and restored native grassland, while passive heating and cooling systems utilizing the thermal mass of the hillside and the generous southern exposure keep the environmental footprint small.
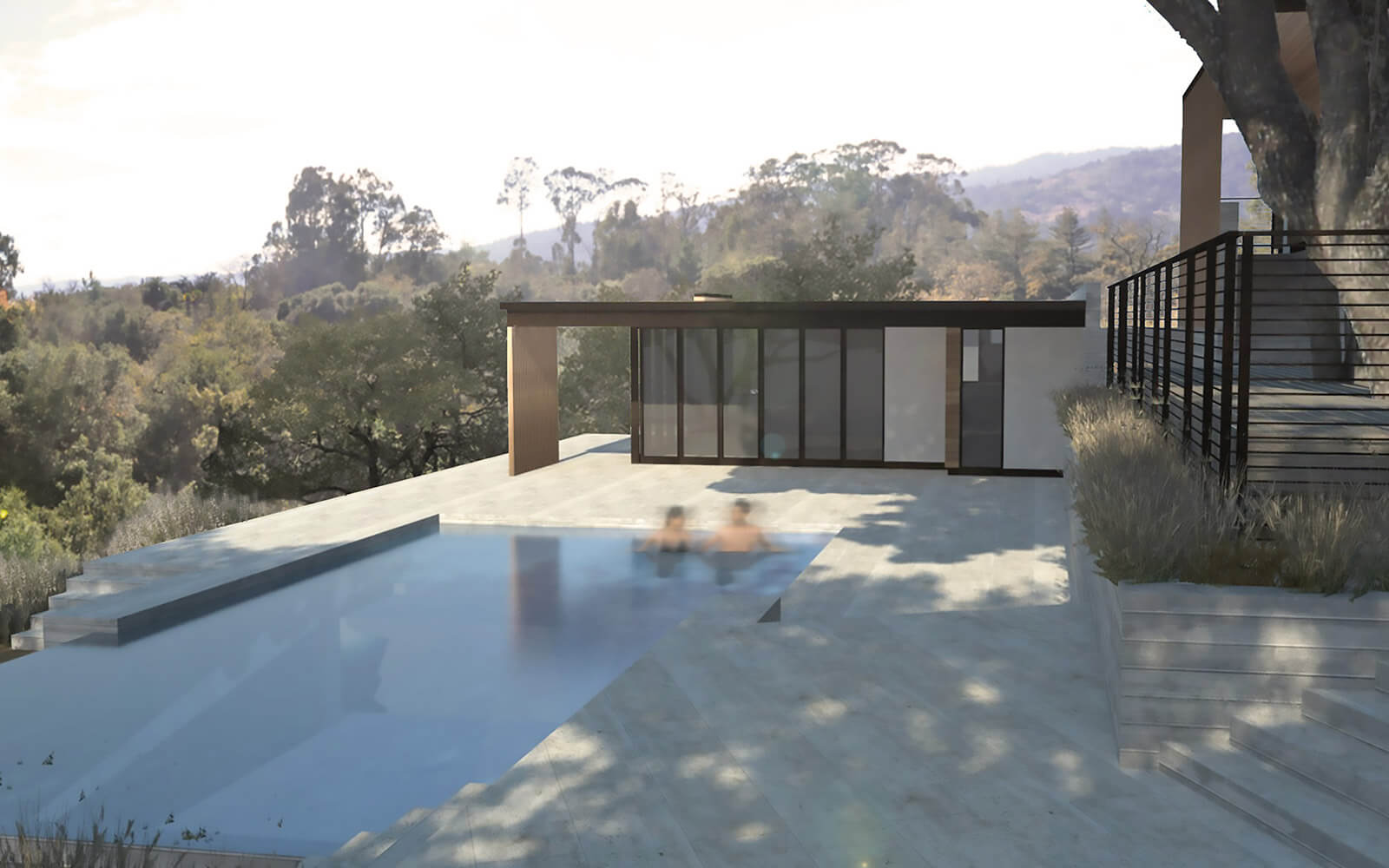
We designed a generous, low-slung, passive home in a restrained palette that embraces the landscape and seamlessly blends interior and exterior space.








