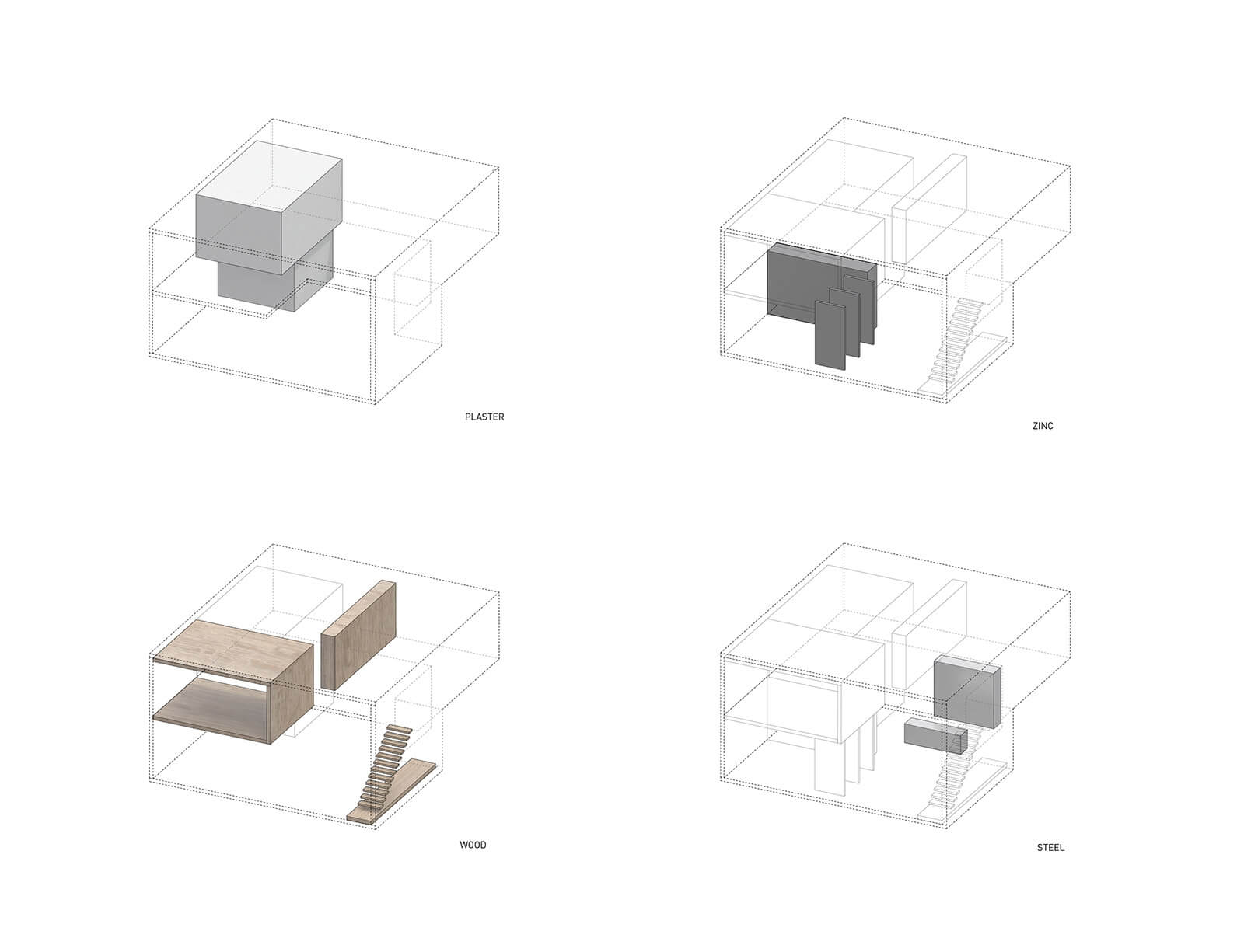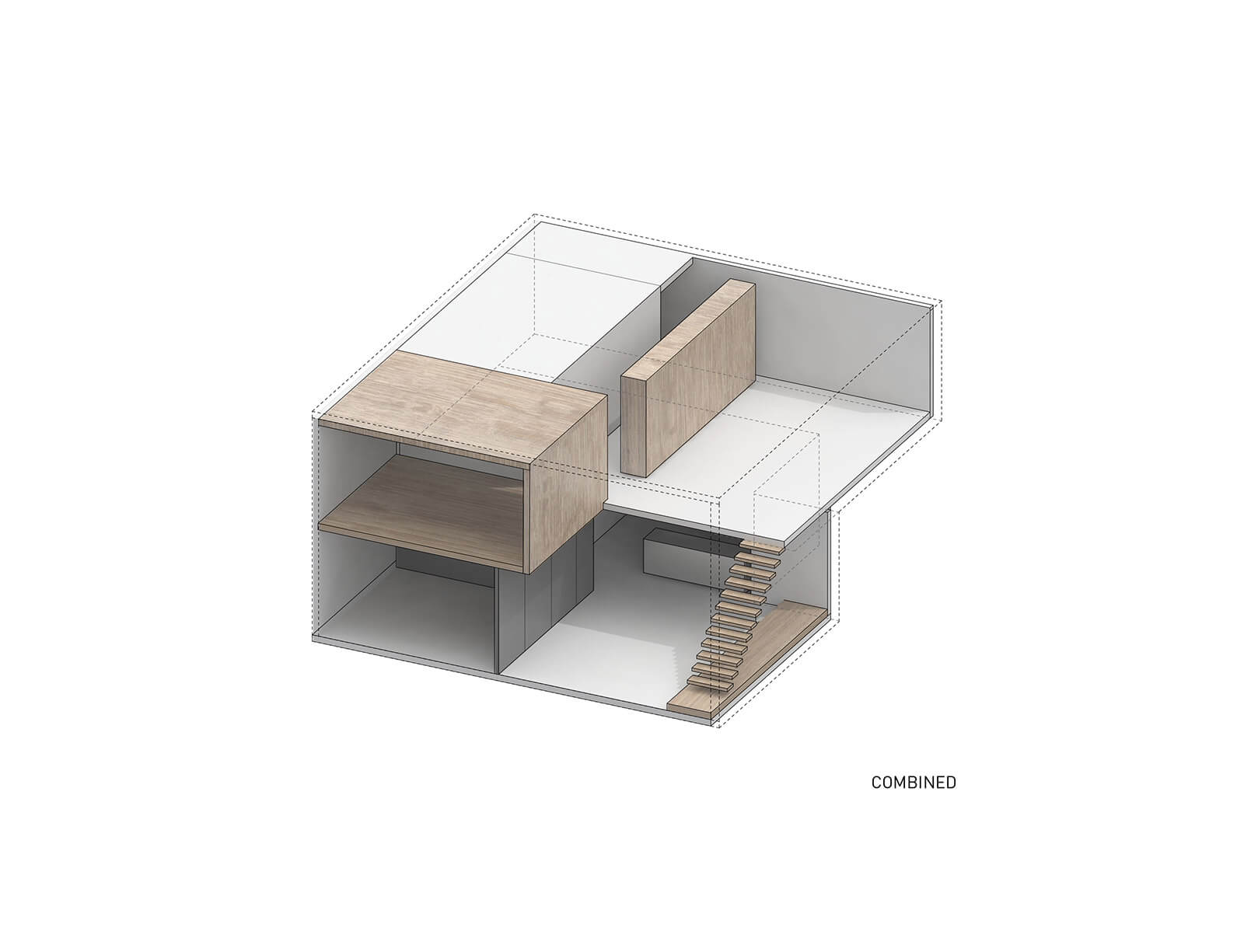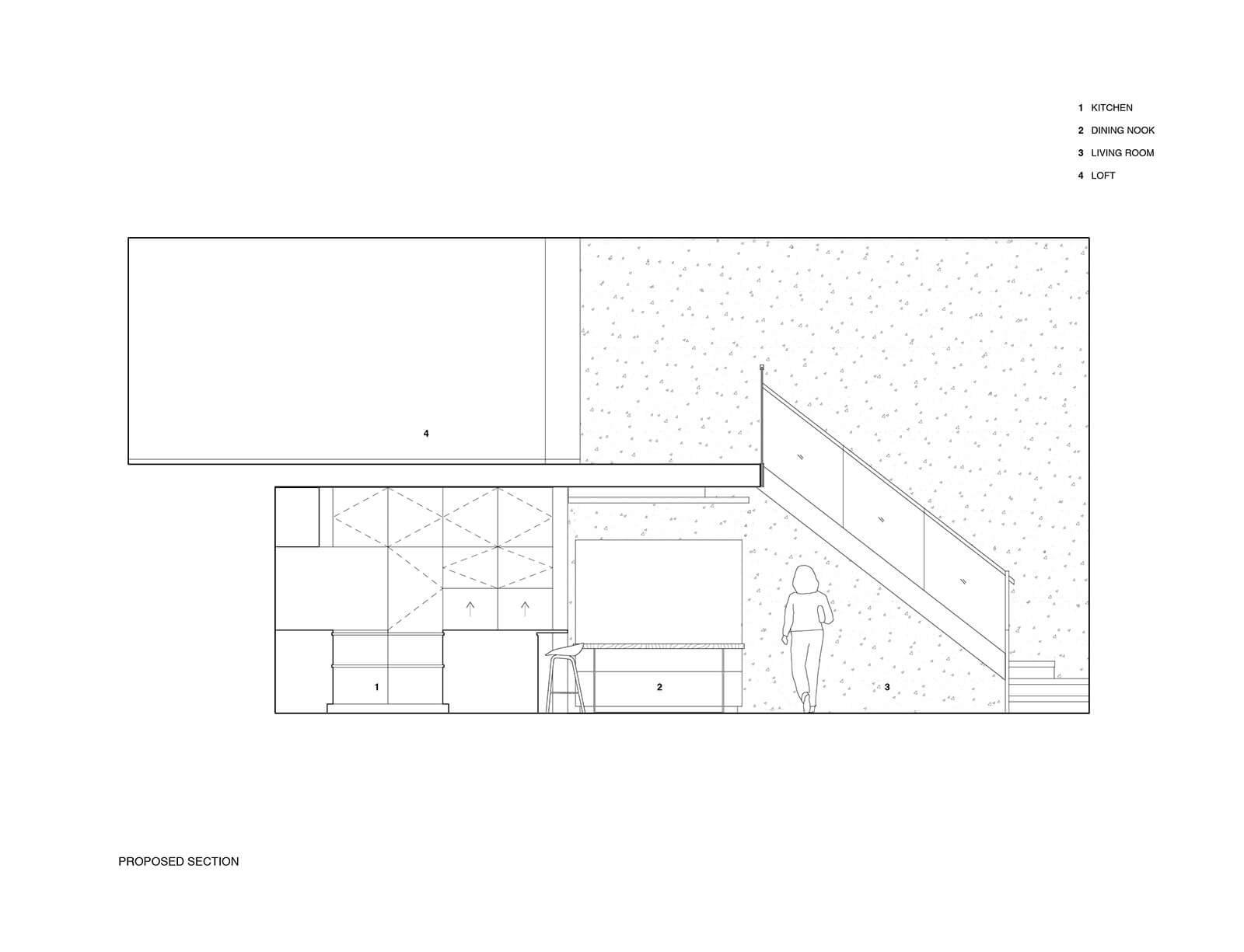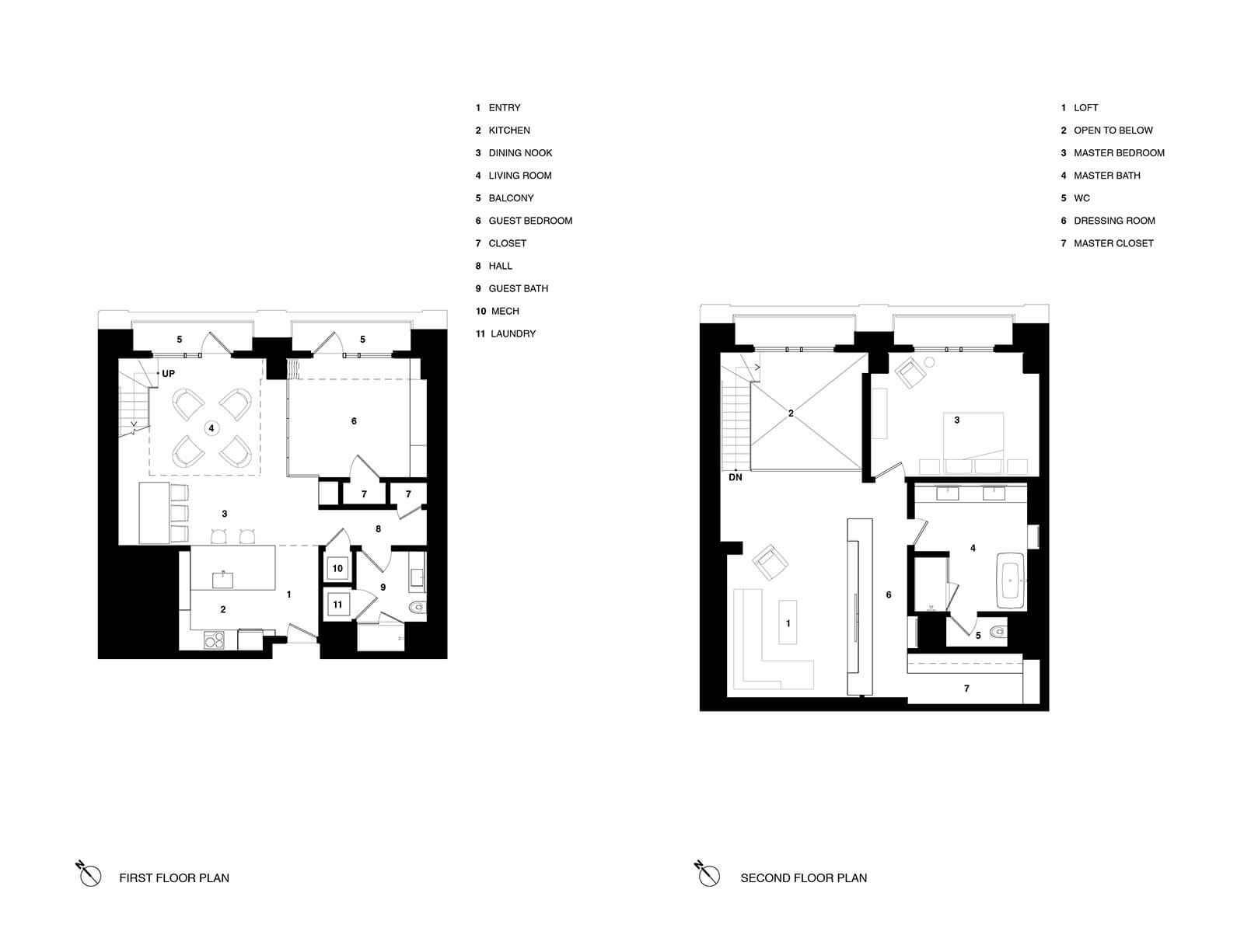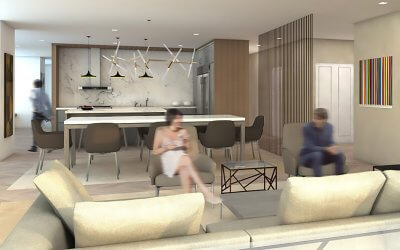SoMa Loft
When our clients purchased this 12-year-old loft, it was an uninspired white box chopped up into many small rooms, but featured spectacular harbor and Bay Bridge views. The owners required an open plan for entertaining that would celebrate these views along with two ensuite bedrooms for welcoming overnight guests.
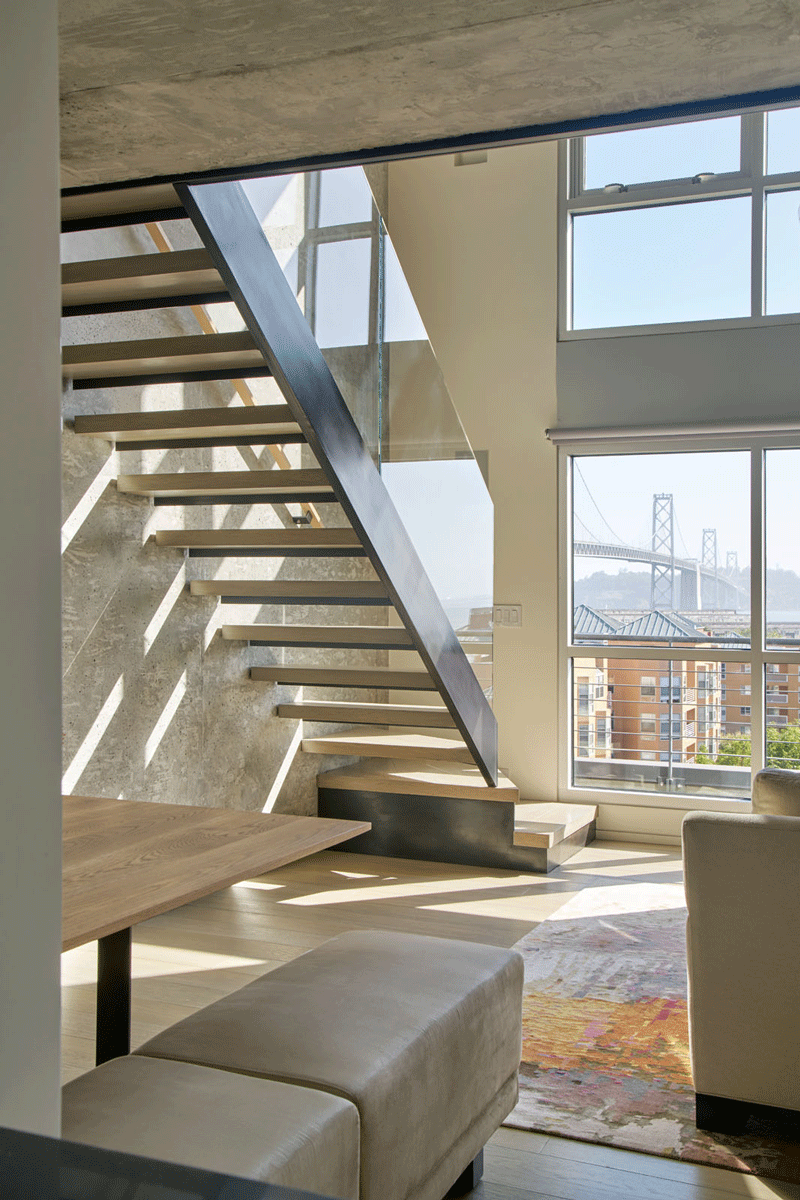
To accomplish these goals, Studio VARA tore down walls, removed soffits, and peeled back drywall to expose concrete. With everything pared down to the essentials, we reimagined the space as a composition of planes and volumes in warm materials: concrete, wire-brushed and waxed European white oak, gunmetal gray panels & gallery white walls. These planes intersect in the living room, creating a fulcrum from which the apartment expands out.
Tucking kitchen functions neatly into a compact minimalist white wall of cabinets allowed us to open up the entry to expansive views over an oversized stone island with bar seating.

Along the north wall of the double height living room, a slender blackened steel stair comprised of floating white oak treads and a frameless glass guardrail replaces the bulky original, and serves as a focal point for the room.
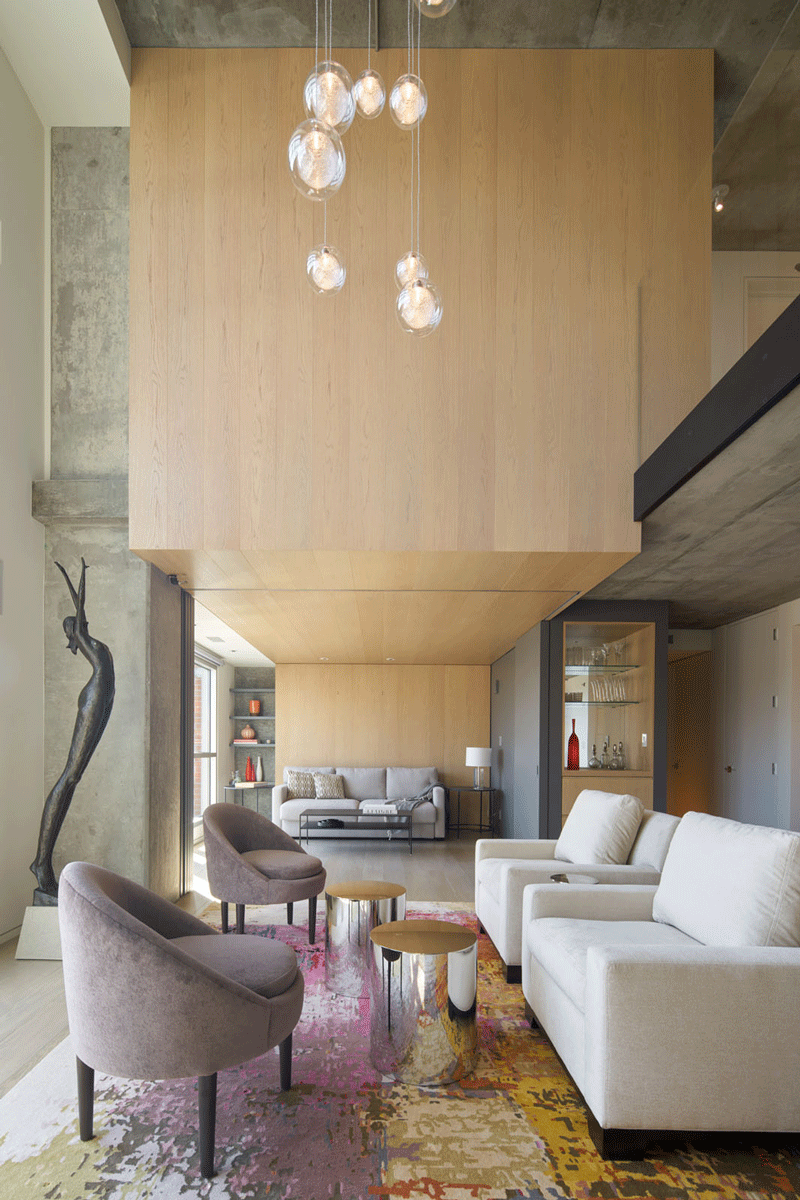
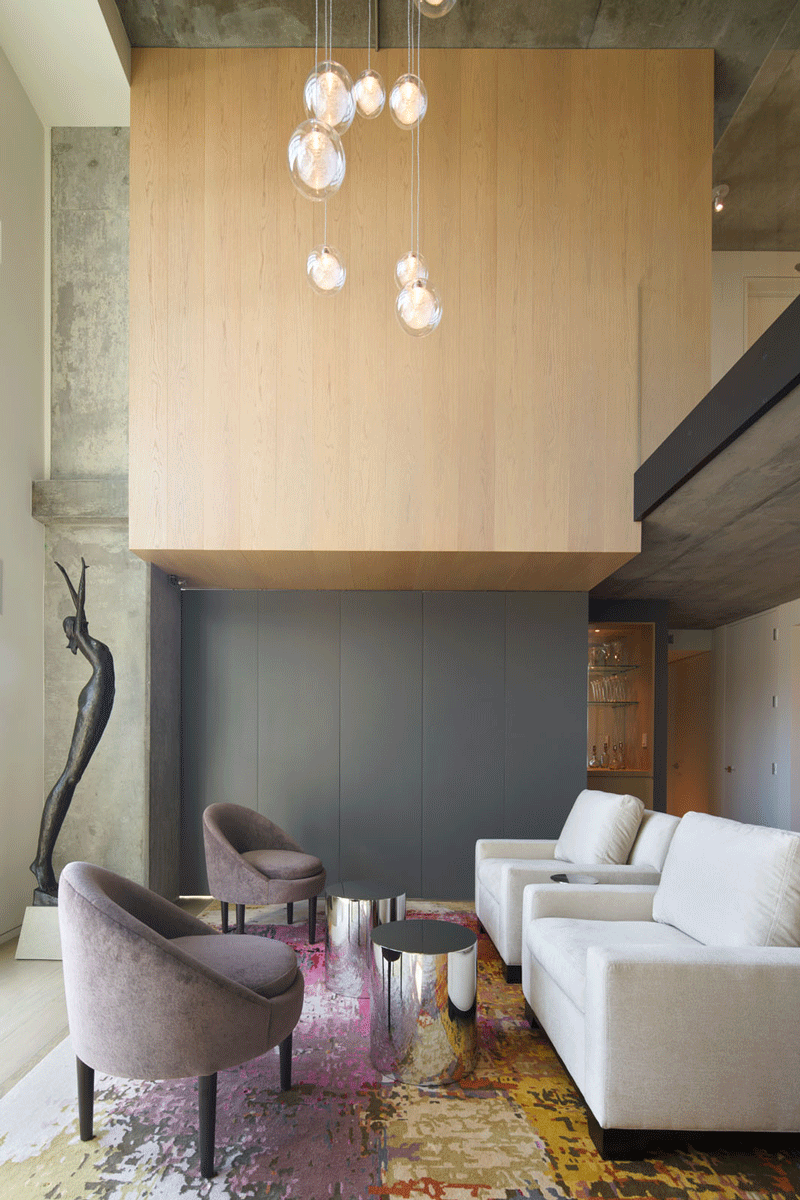
Toni Ambus / Design Details
On the upper floor, the master bathroom features custom back-lit steel mirror frames, travertine slab floors & shower walls and floating vanities made from wire-brushed waxed oak. A media loft overlooks the living room and is separated from the rest of the upper floor by a wall of custom cabinetry that doubles as a media unit and closet.

Like many double height loft apartments in San Francisco, all windows are located along one side. Working with lighting designer Marissa Tucci, VARA brightened darker areas by highlighting architectural details with warm-tone LED strip lighting. The lighting scheme highlights the kitchen cabinetry, media-loft built-ins, as well as along shower walls and backlit floating mirrors in the bathrooms. The owner’s interior designer provided finishing touches and furniture selection.
We reimagined the space as a composition of planes and volumes in warm materials: concrete, wire-brushed and waxed European white oak, gunmetal gray panels & gallery white walls. These planes intersect in the living room, creating a fulcrum from which the apartment expands out.






