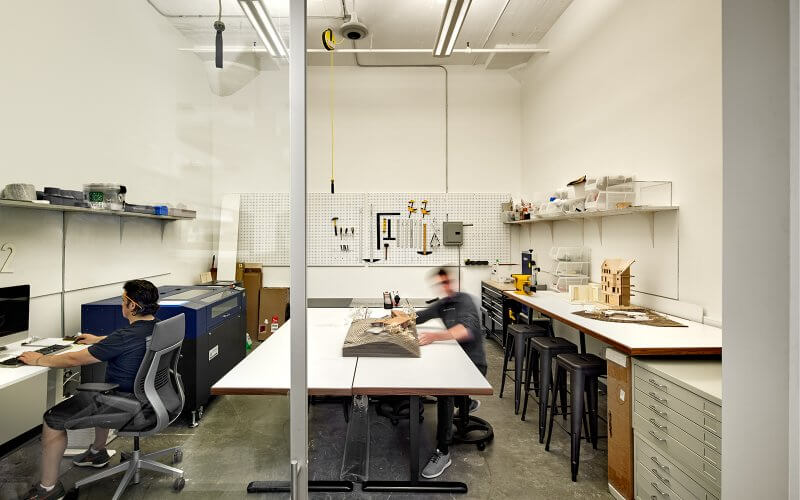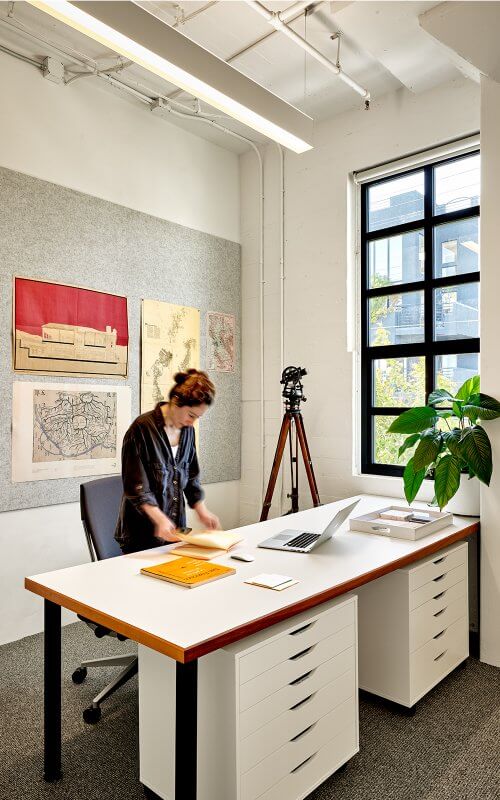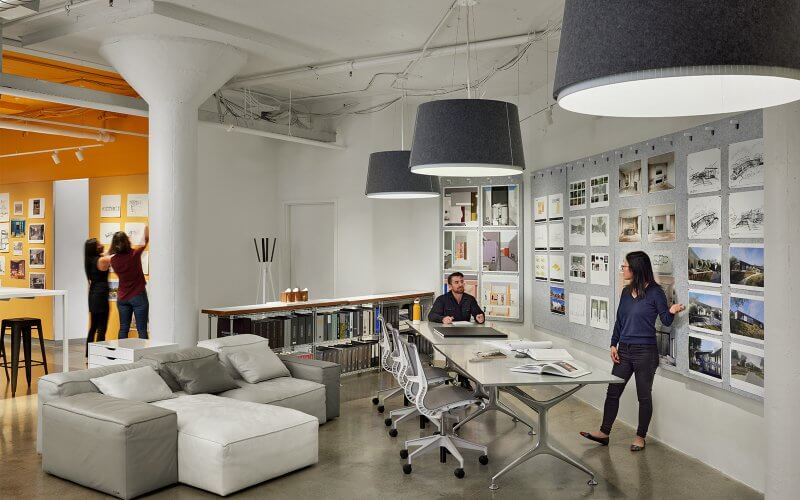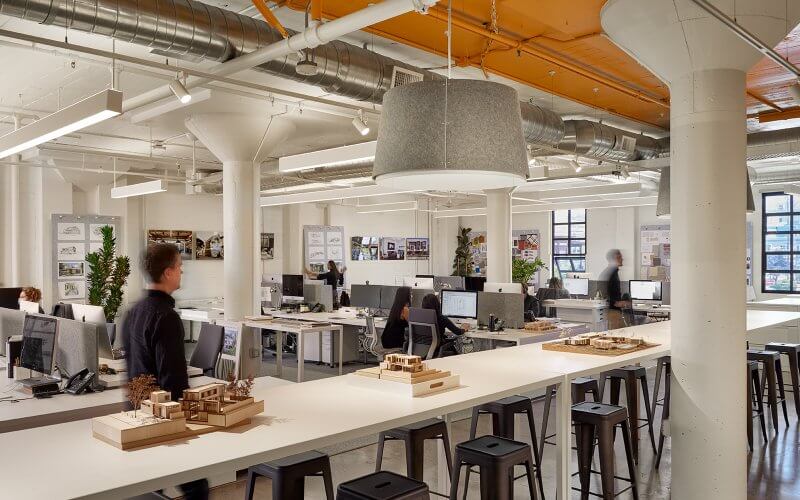
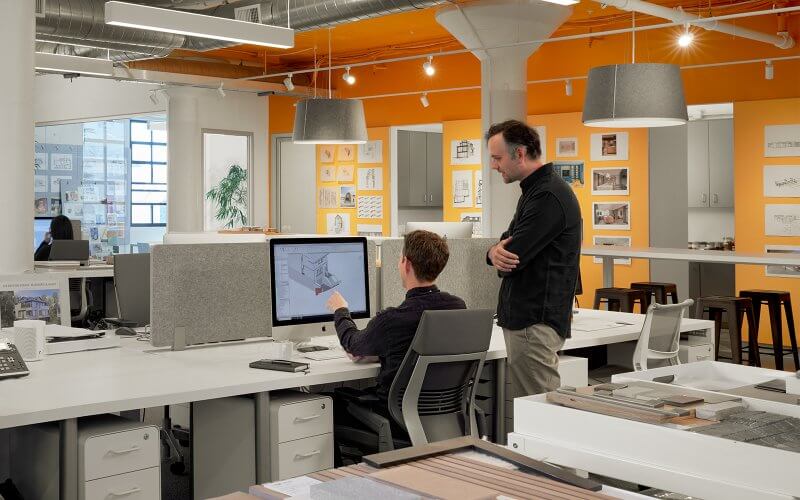
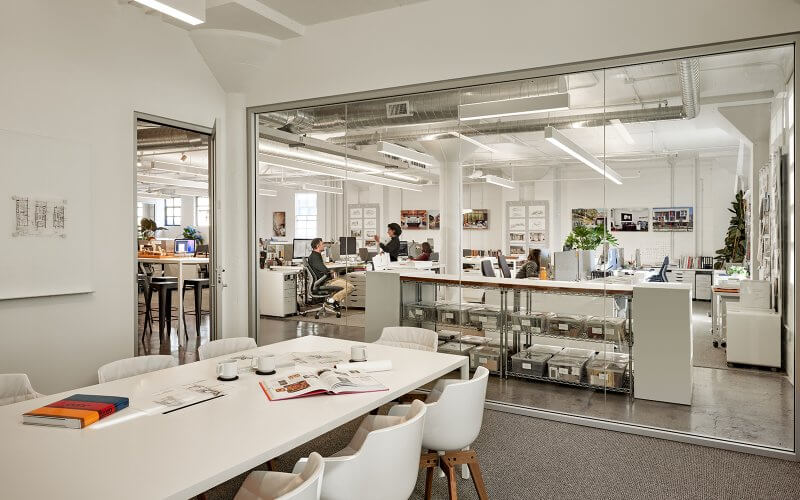
Mechanical, electrical and plumbing pipes were painted white to blend in with white surfaces, helping reduce visual clutter. New windows, fans and upgraded HVAC equipment maximized occupant comfort and air circulation. A variety of new LED lights produced tailored lighting environments that complemented the different zones and working spaces in the office. Movable felt panels allows sketches and images to be displayed for collaborative work while also providing acoustic benefits.
