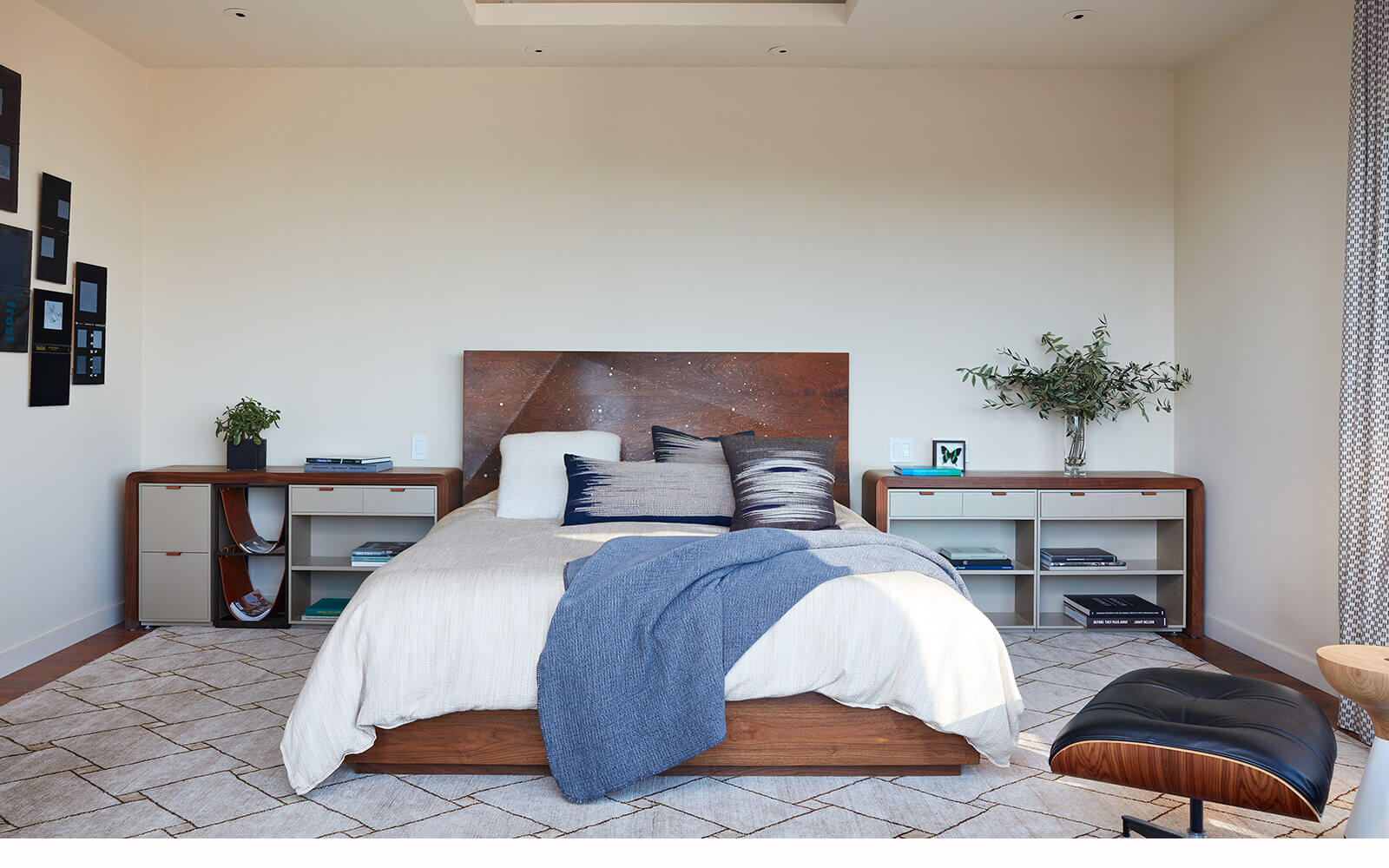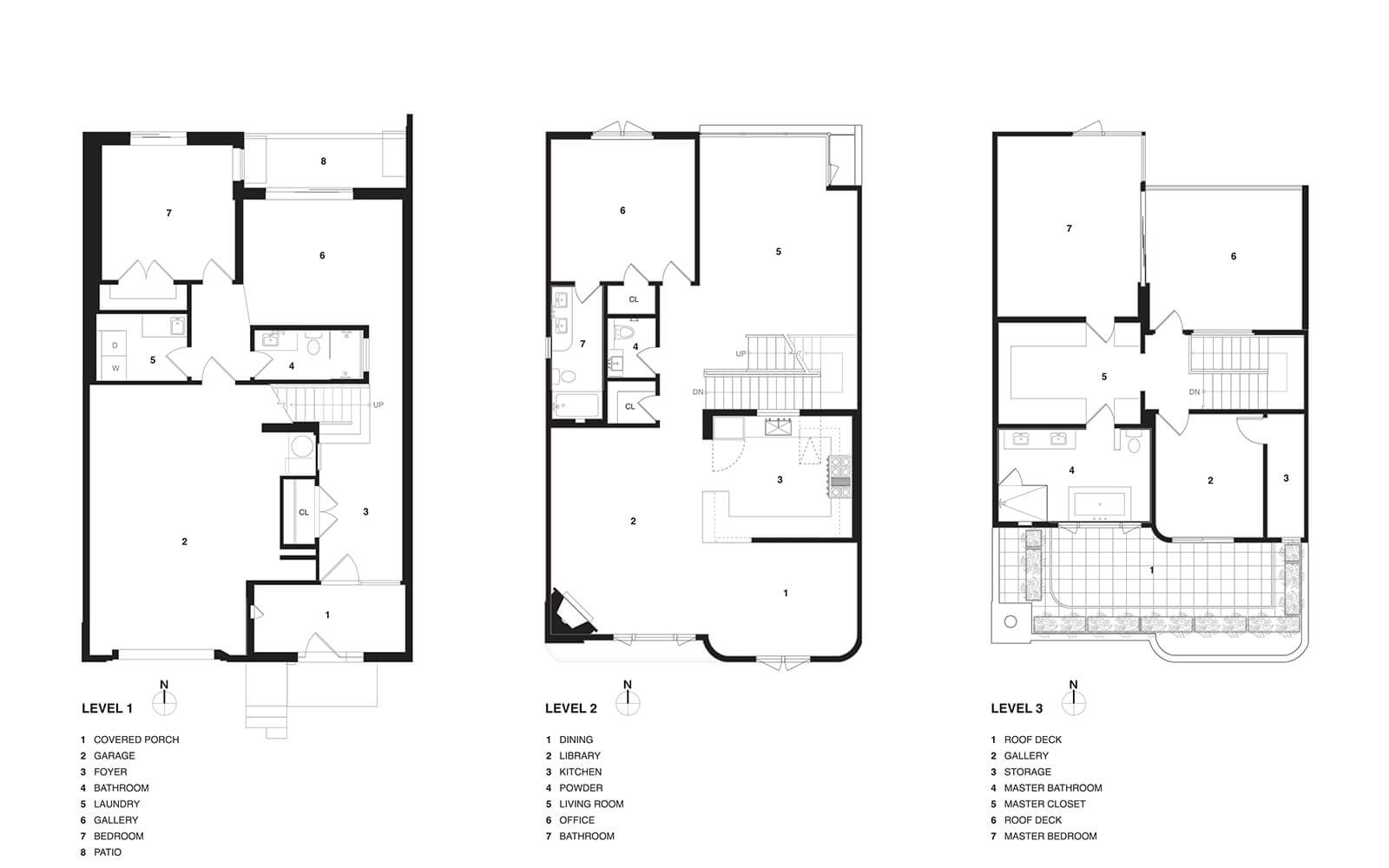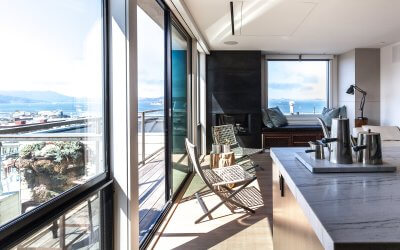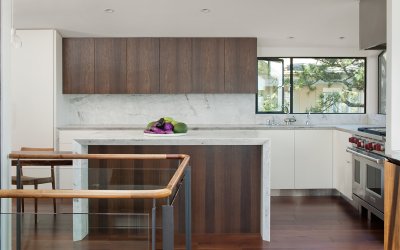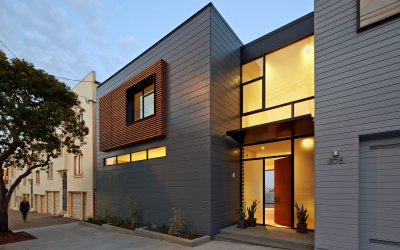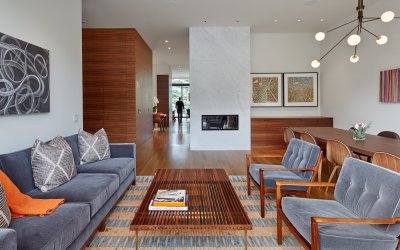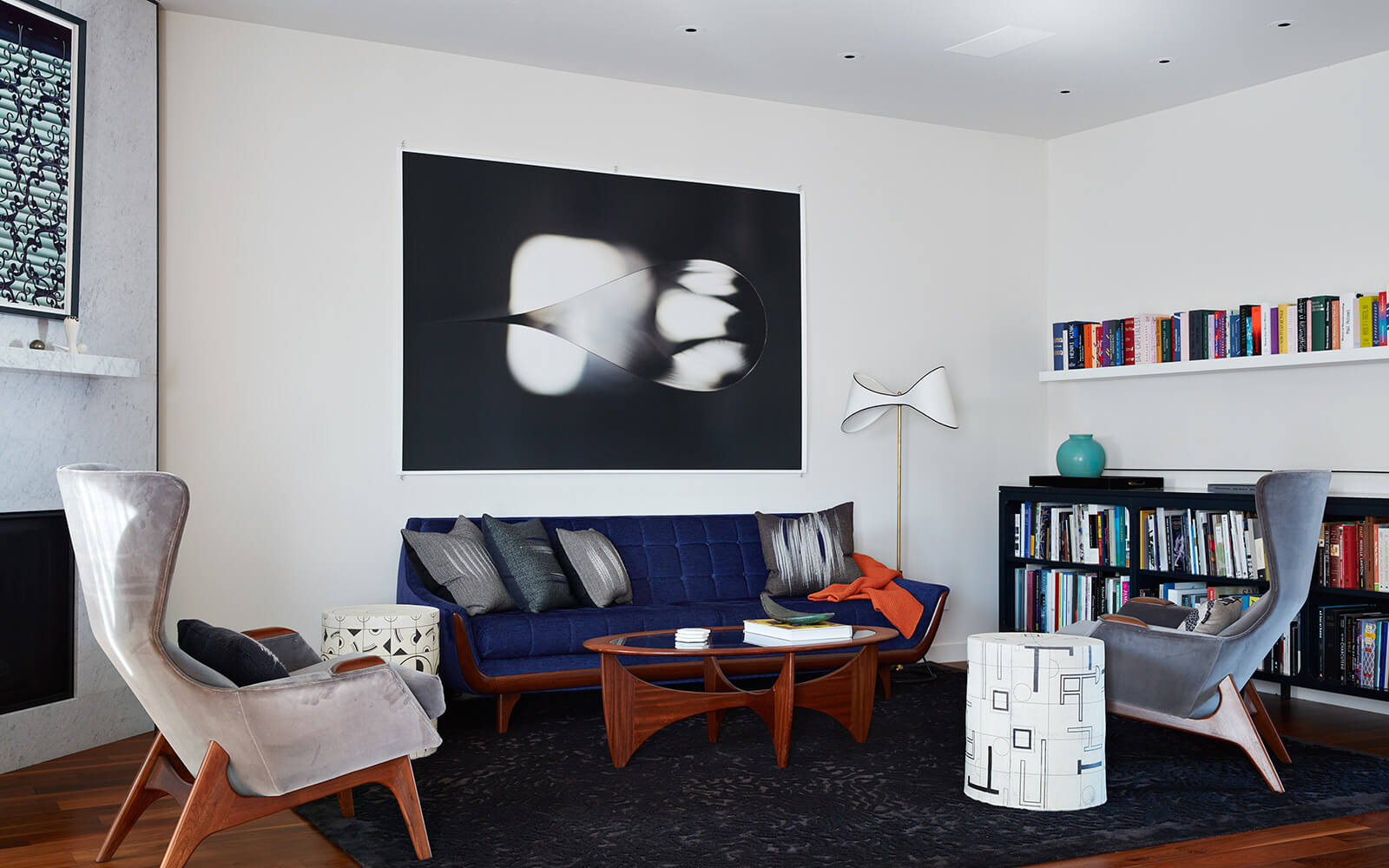
In addition to a full kitchen and powder room remodel, we coordinated art installation, updated lighting and paint throughout the home, collaborated on furniture selection, and updated two roof decks. The result is an airy, modern residence that makes high art feel right at home.
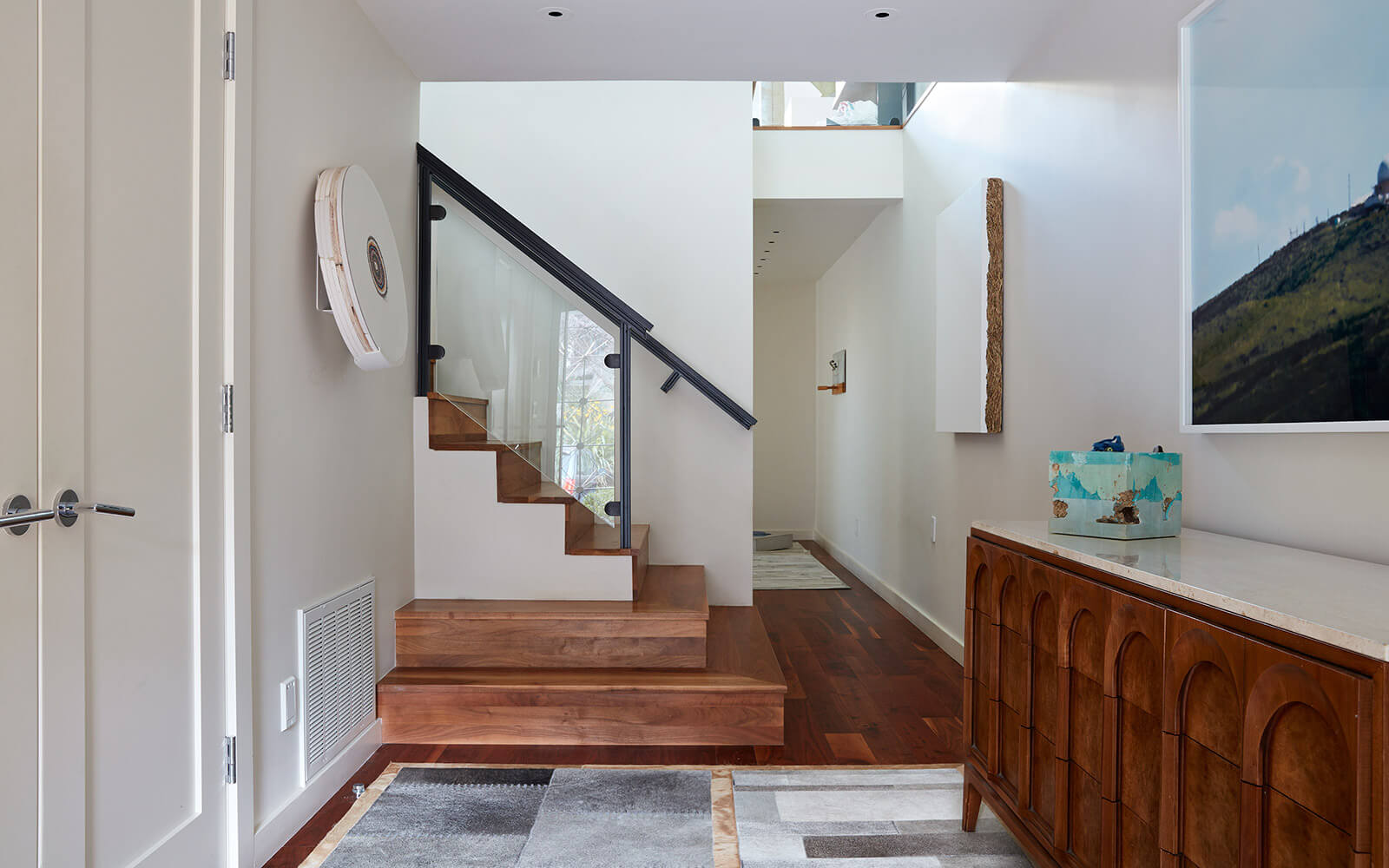
A bespoke modern concept with Brazilian accents was used to unify art and architecture throughout the house.
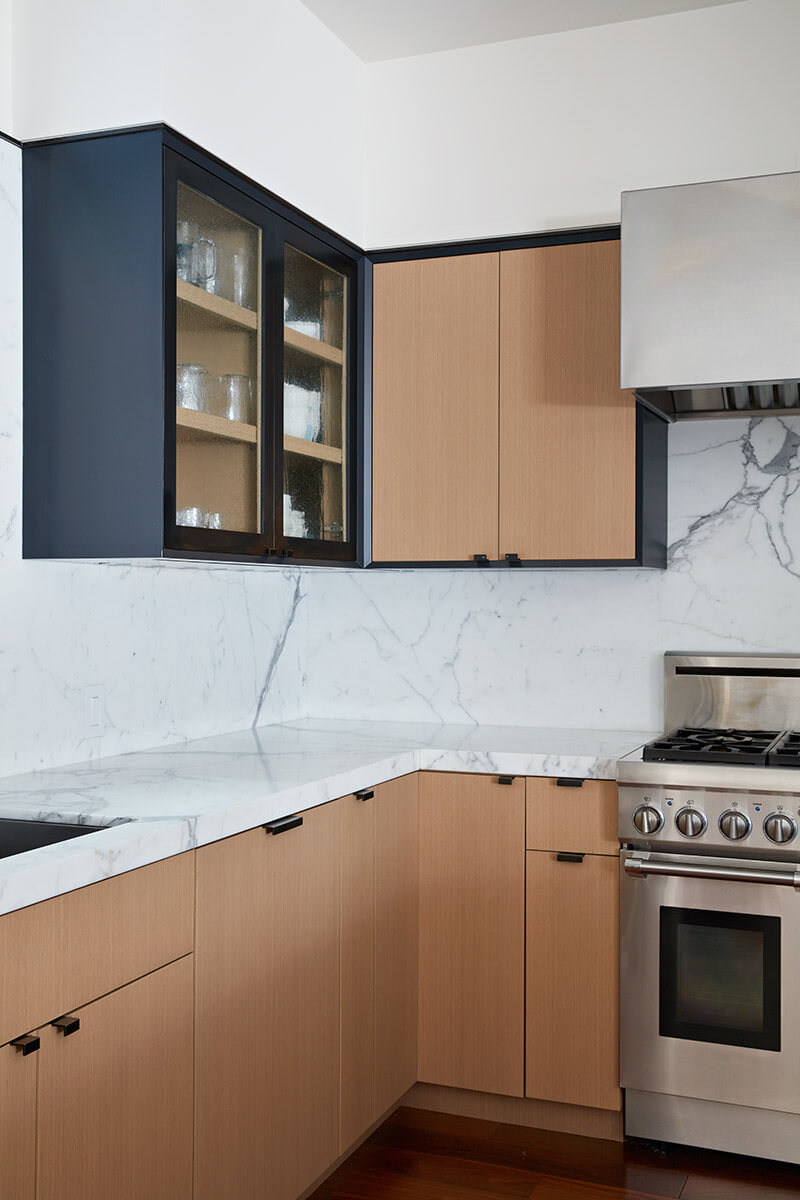
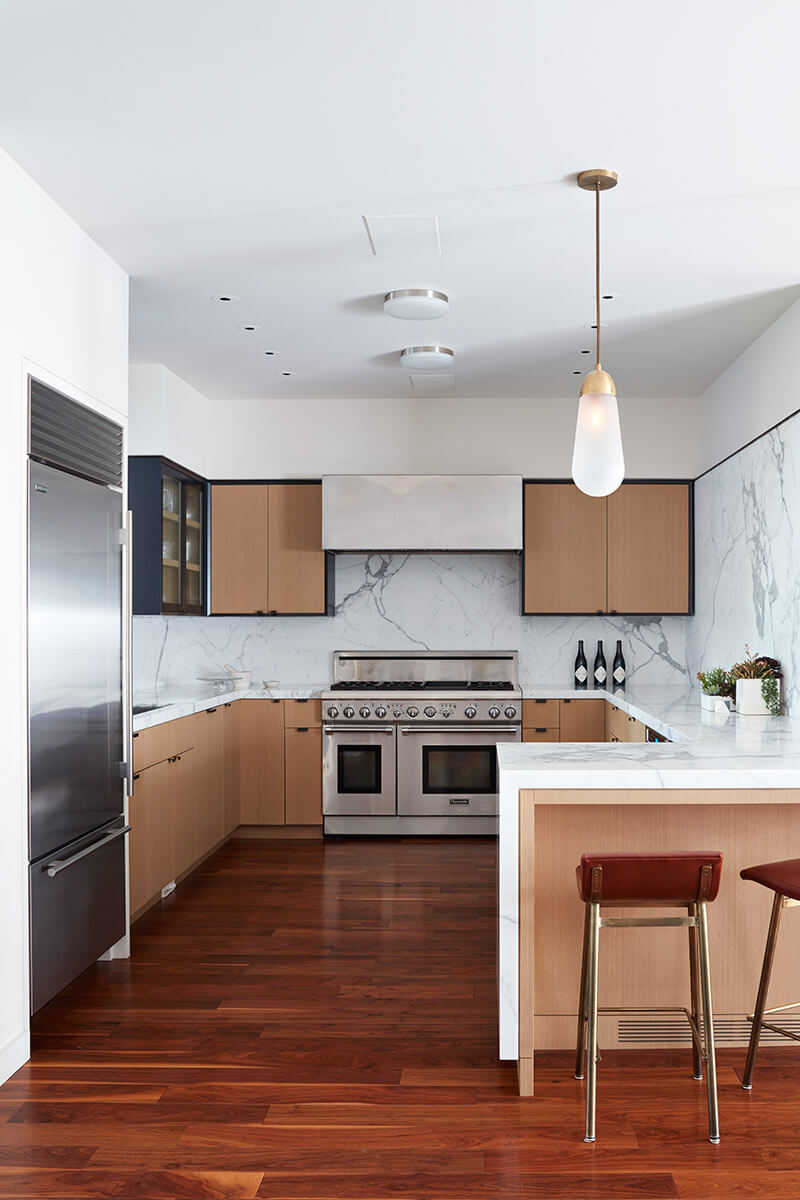
In the kitchen, a simple and elegant palette of clear rift white oak, blackened steel, glass, and Calacatta marble sets the tone in an open format to blend this central hub with the other entertaining spaces on the main floor.
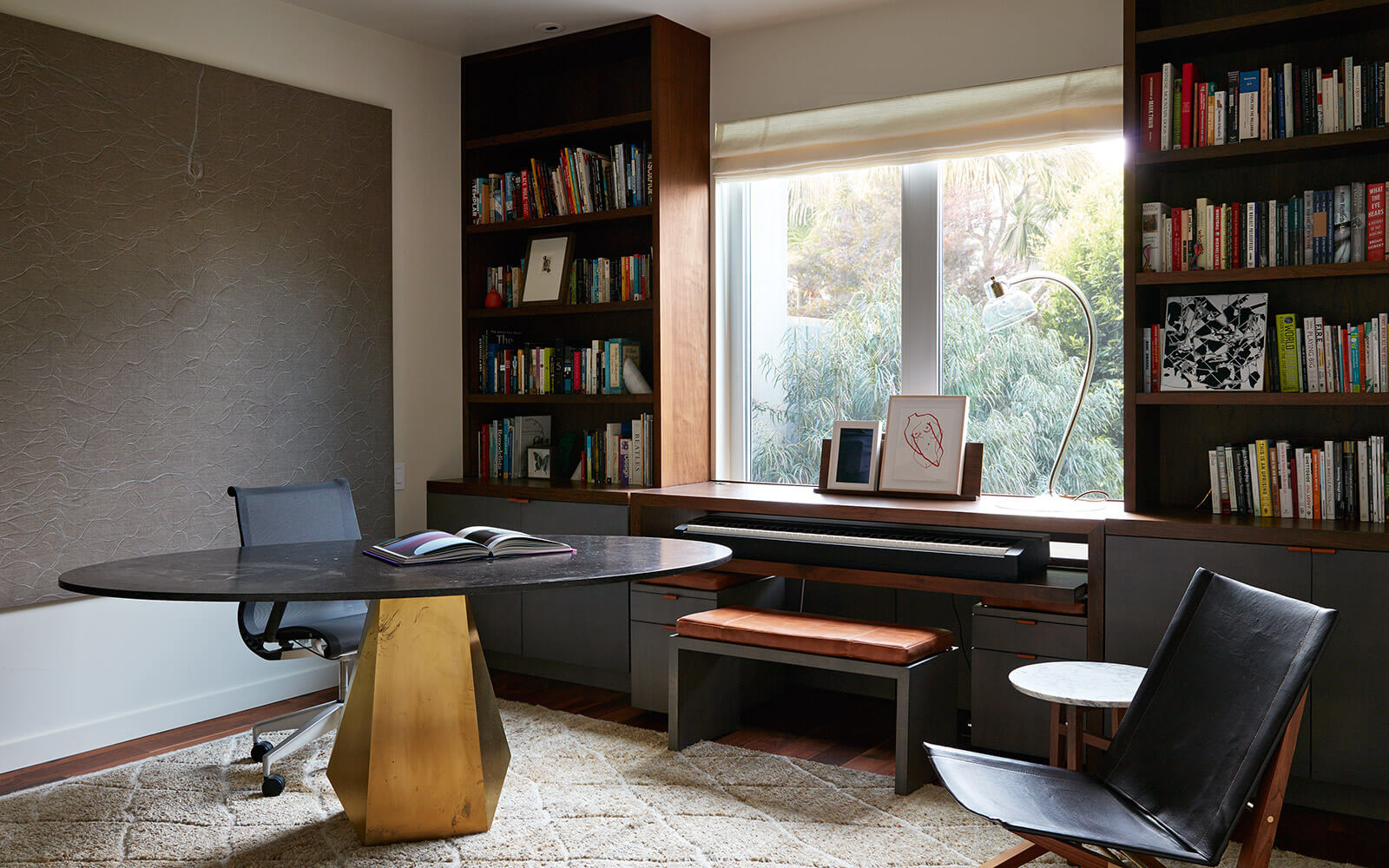
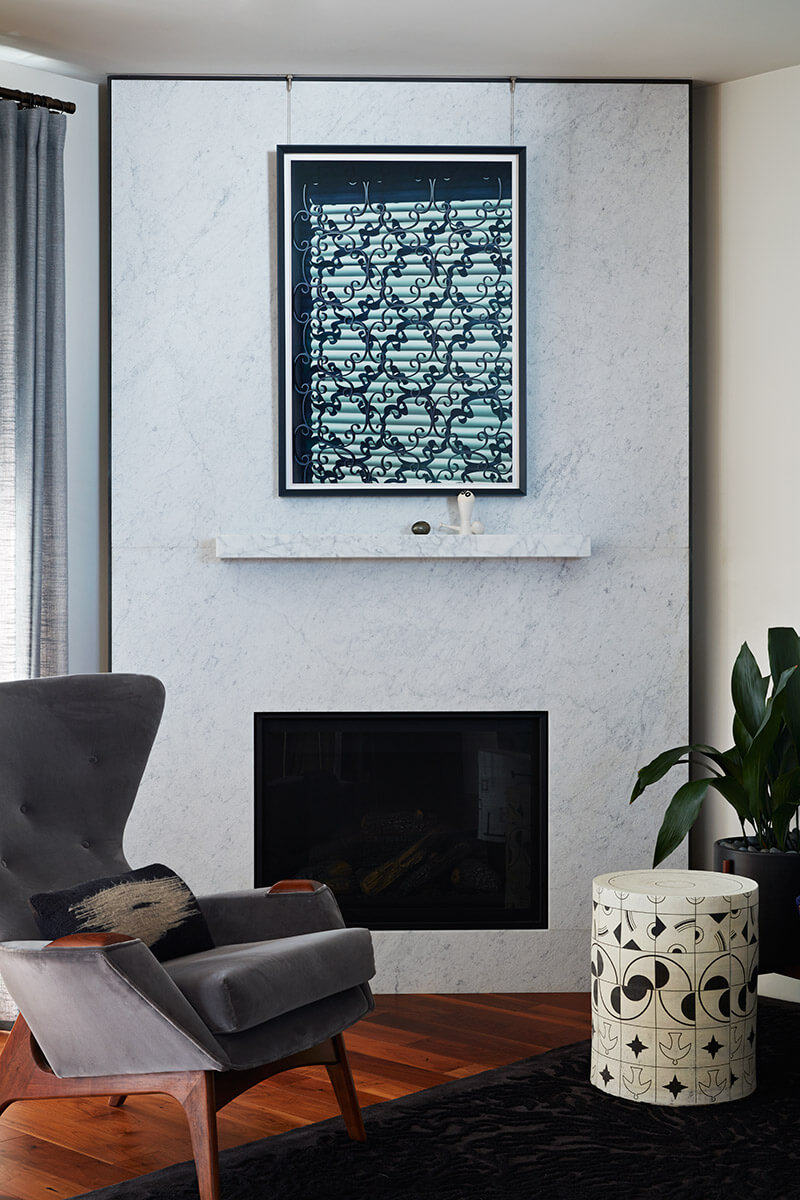
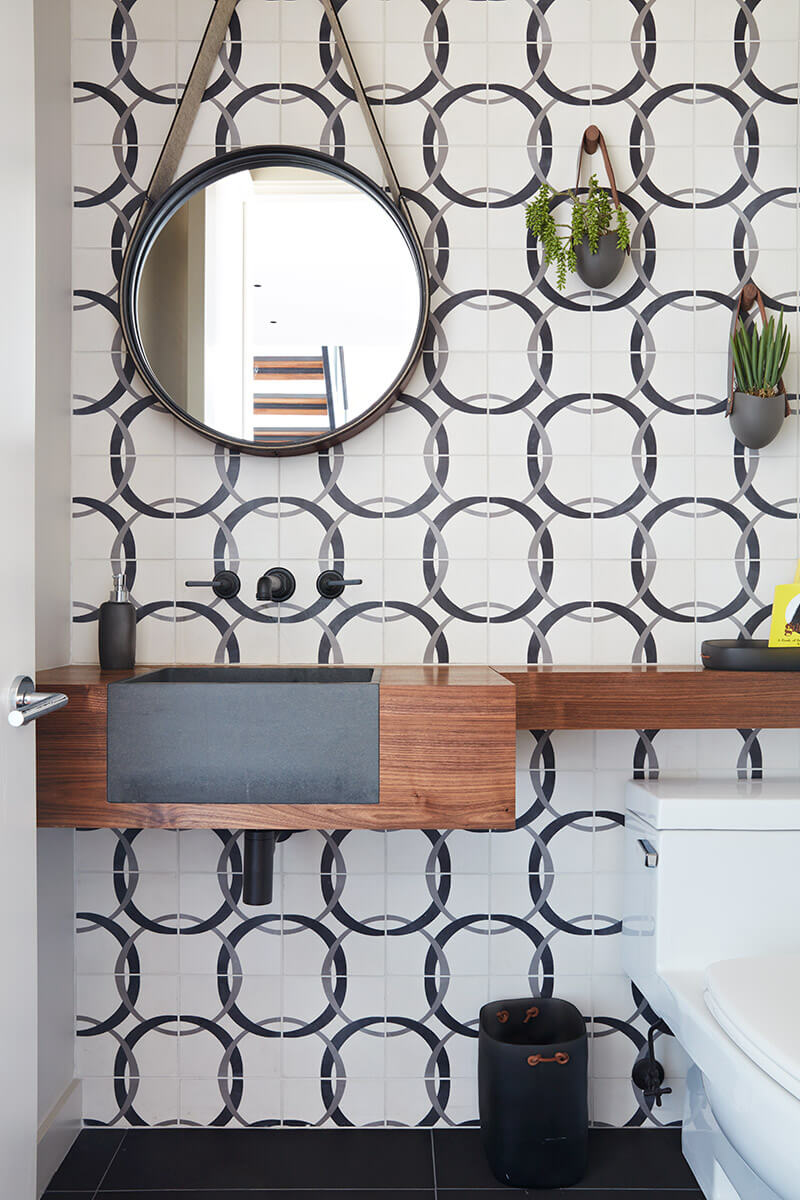
In the adjacent library, a new fireplace with a full-height surround of bush-hammered Calacatta marble trimmed in blackened steel anchors the space in harmony with art and furnishings. Nearby, the powder room is freshened up with a bold graphic cement tile accent wall and floating walnut vanity with basalt stone inset basin
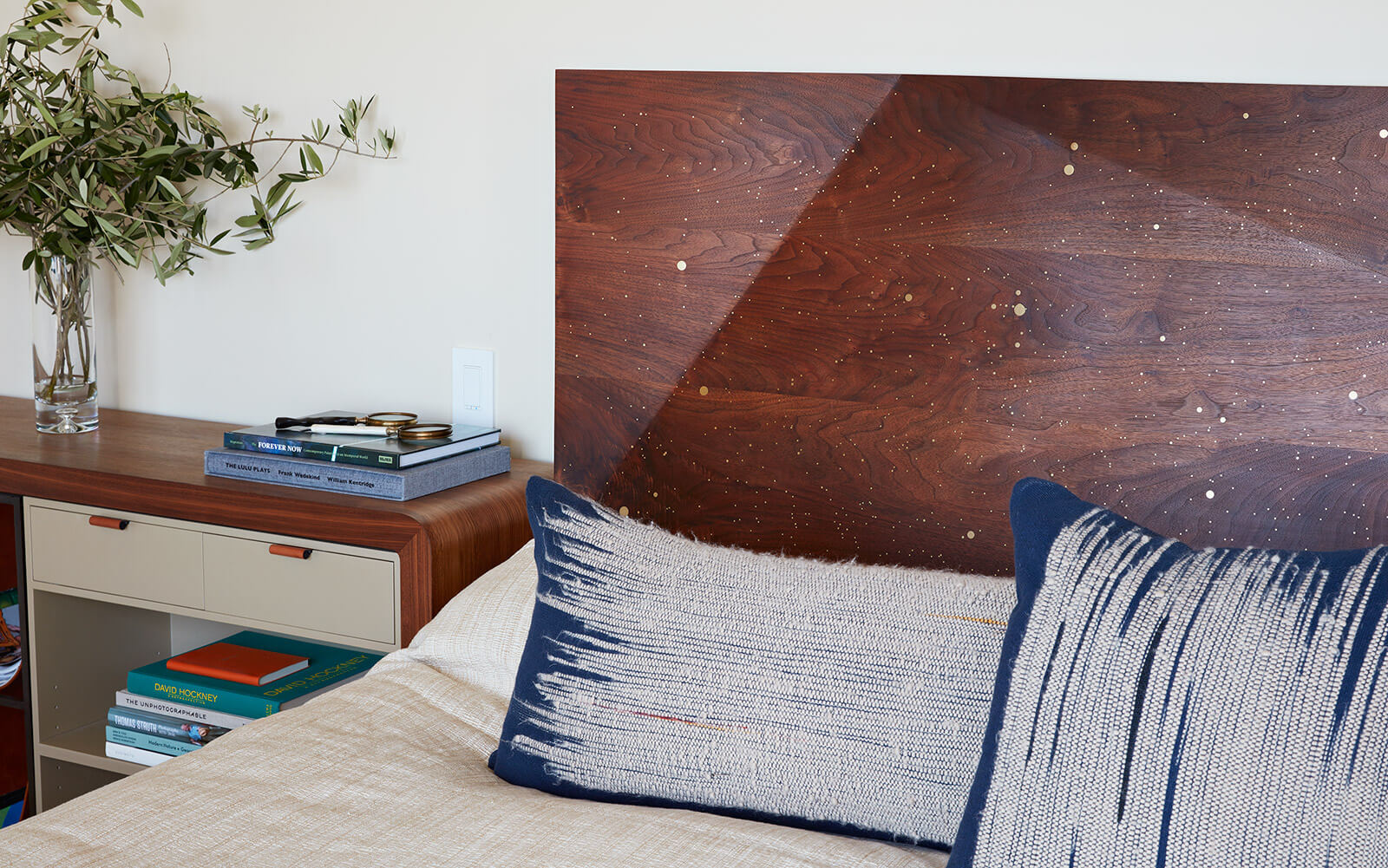
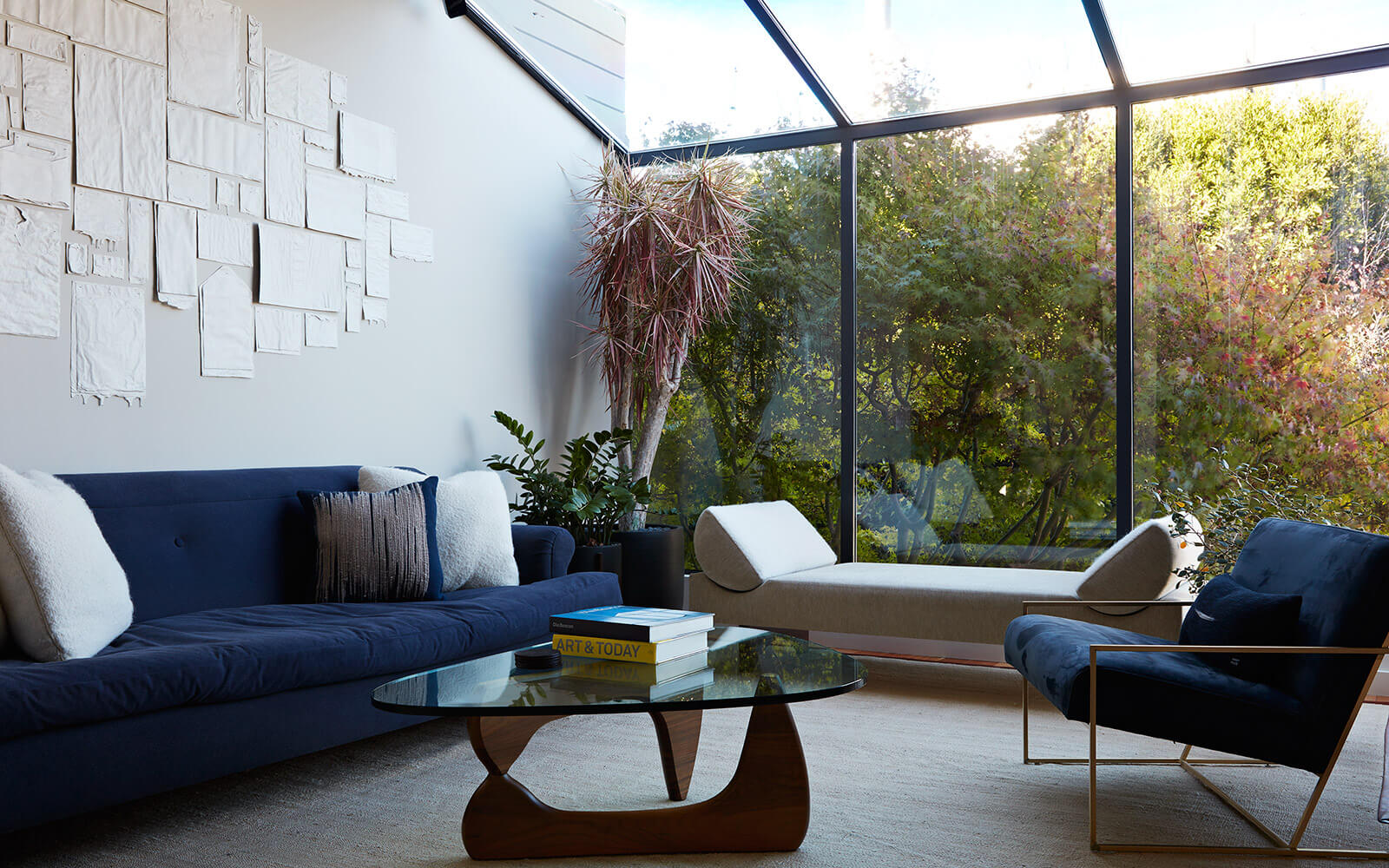
Upstairs in the master bedroom, we collaborated with the clients to design coordinating bedside tables for their custom Asher Israelow bed. The result feels like a new home: a perfectly composed balance of art, architecture, and furniture.
