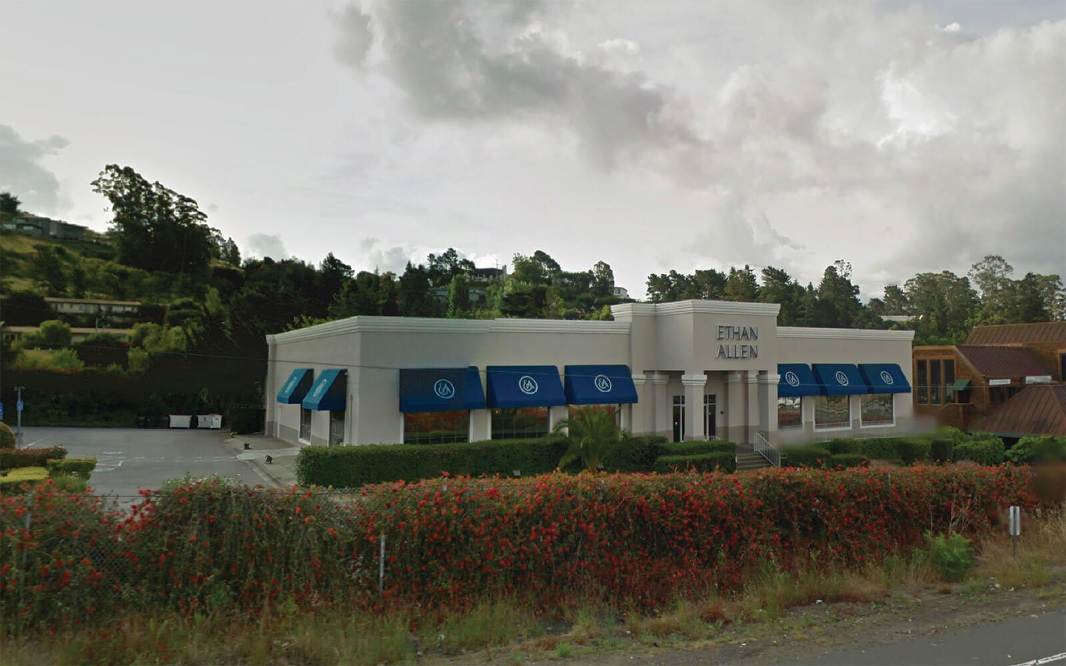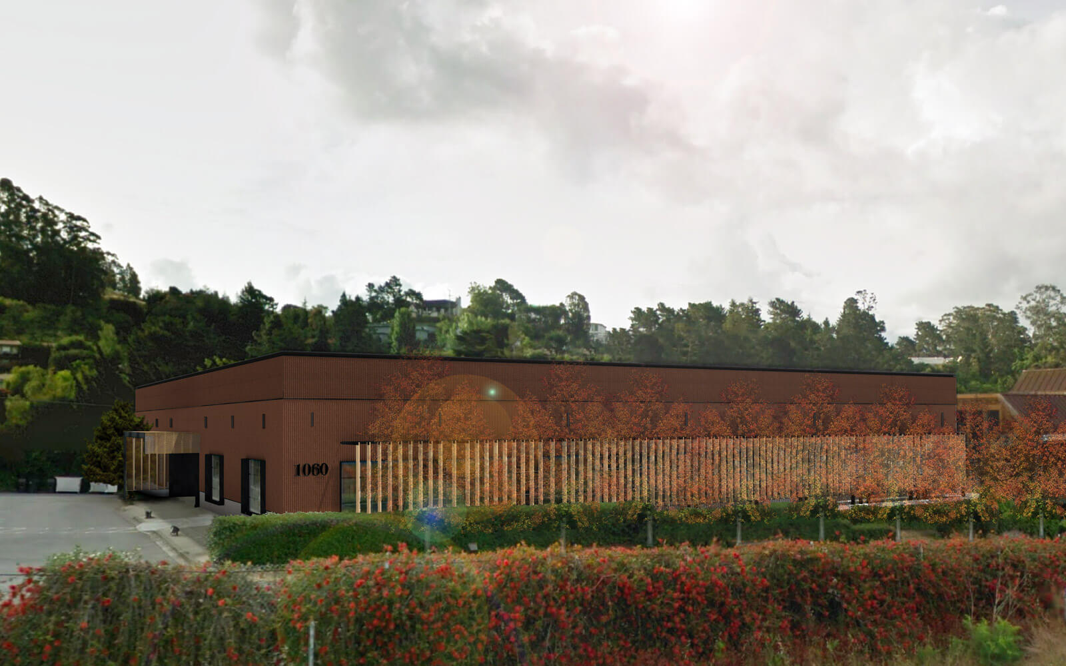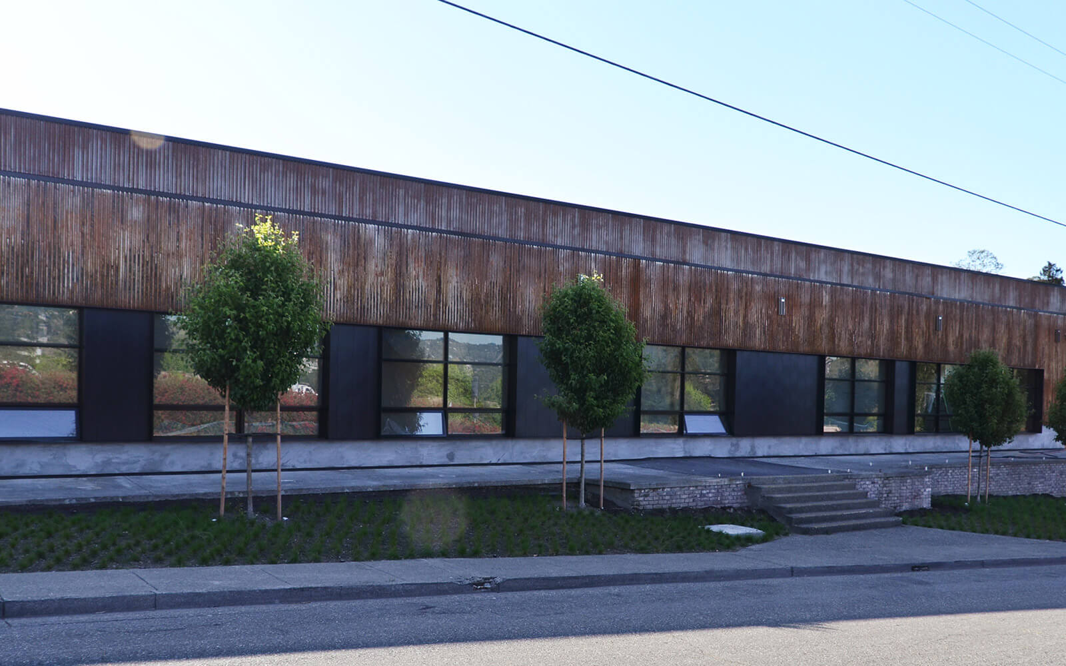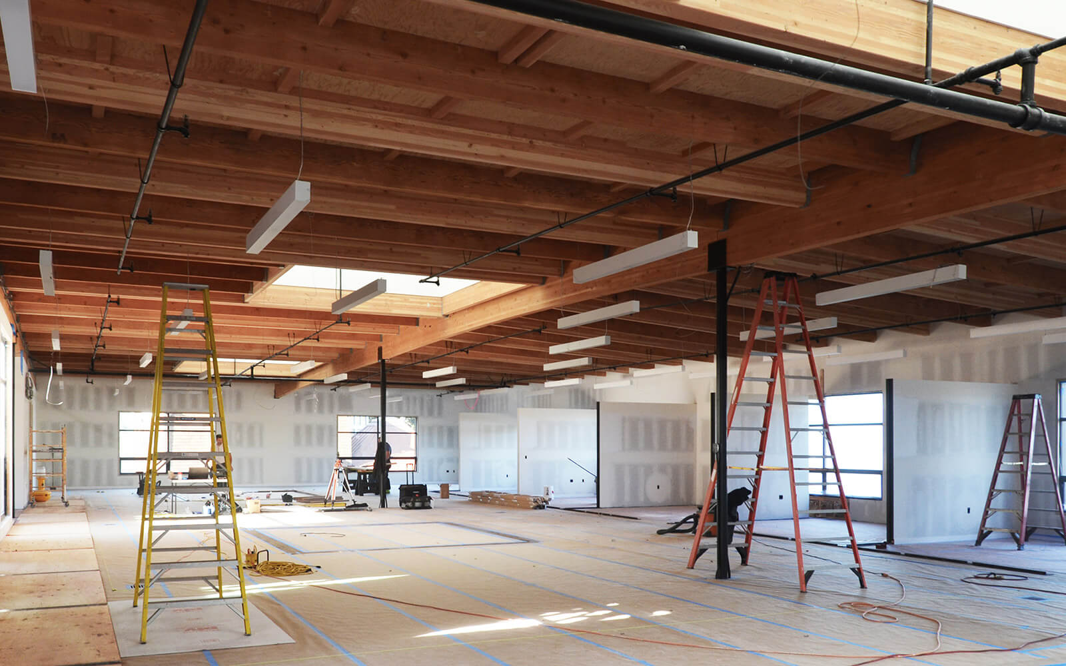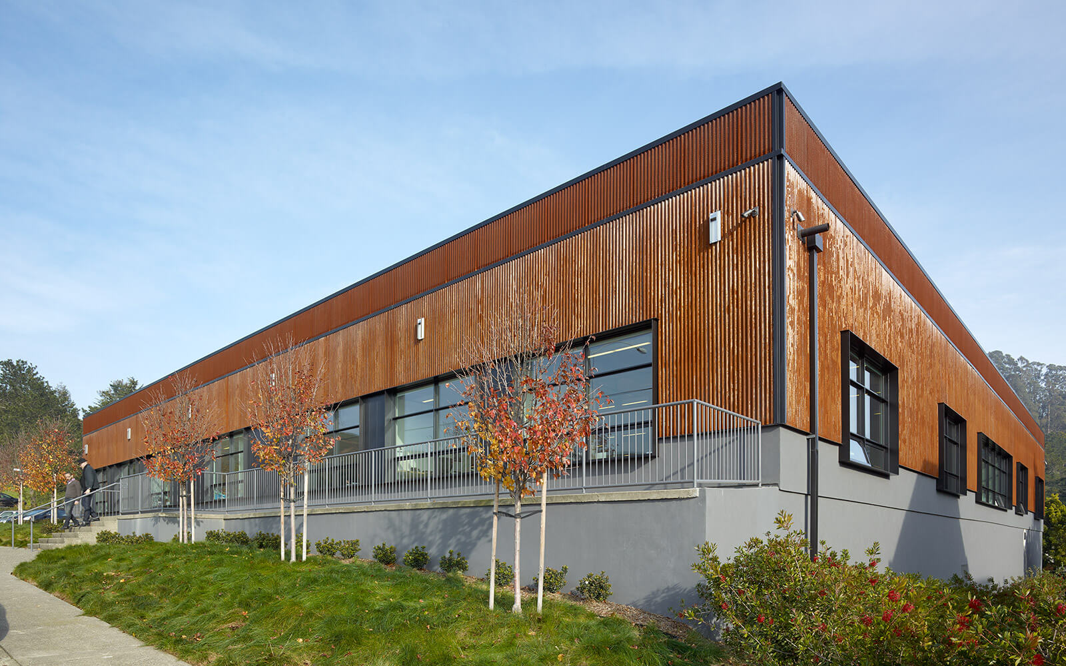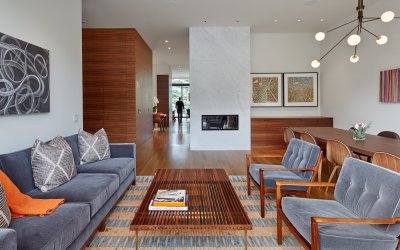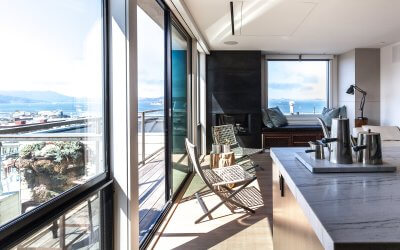Redwood Highway
This adaptive reuse project transforms the most banal of commercial box buildings into a light-filled courtyard office space specifically outfitted for a discerning, high-end residential builder with an exclusive clientele.
Concept
Architectural design for the building was driven by four main objectives: to embody the client’s enigmatic brand, to embrace the industrial aesthetic, to strategically introduce natural day-lighting, and to execute the project efficiently via a well-detailed, judicious use of materials.
In response to the client’s desire for anonymity, the exterior presents a quietly ambiguous face to the nearby highway. A thin membrane of weathering corrugated steel wraps the exterior in understated boldness and is raised away from the dark stucco base to express its autonomy from the building. Deep window apertures are punctured through this skin and articulated by steel shadow boxes offset by dark black metal panels. The main entry is reoriented from the highway to the parking lot facade to underscore the higher degree of privacy the company requires and provide the confidentiality expected by much of their clientele.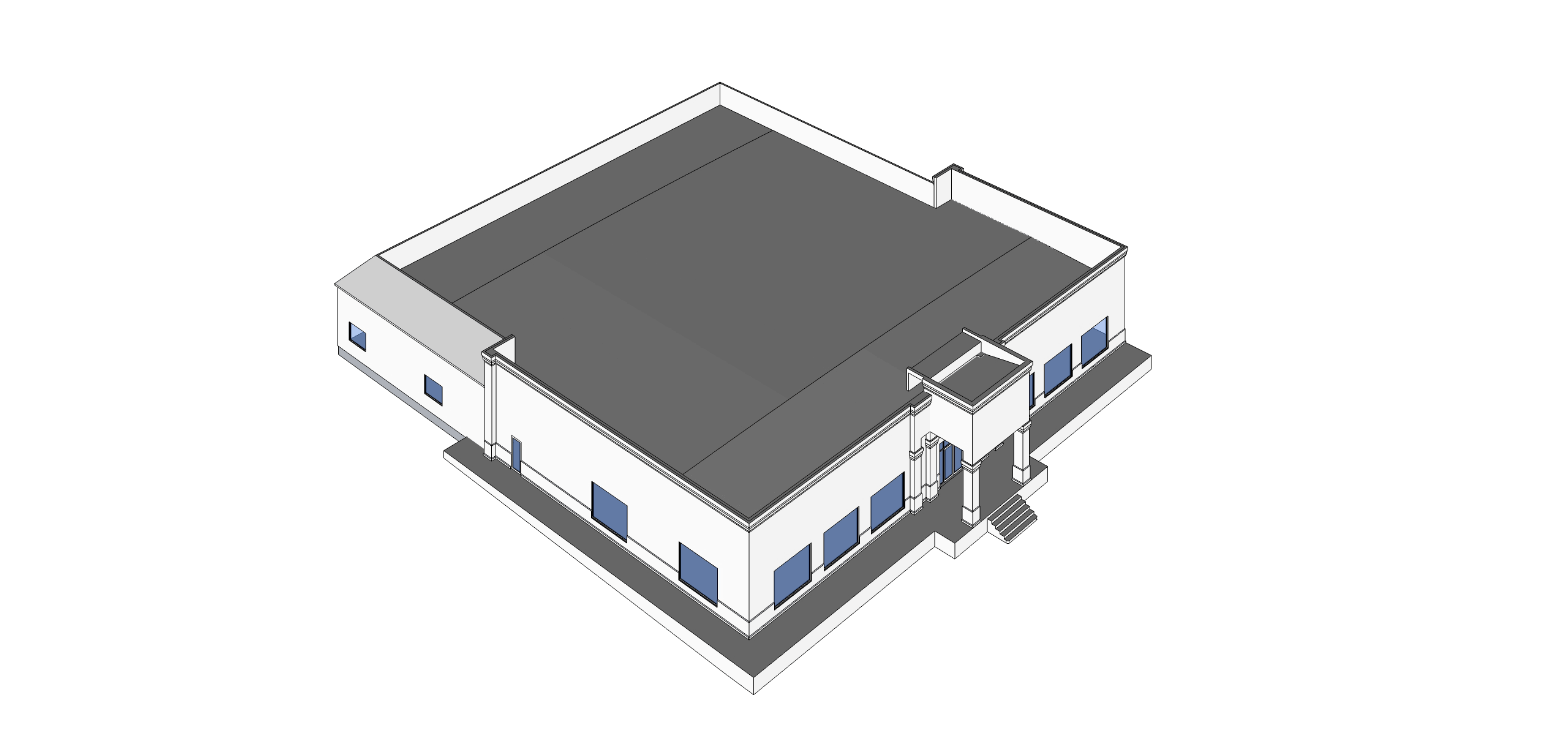
Context
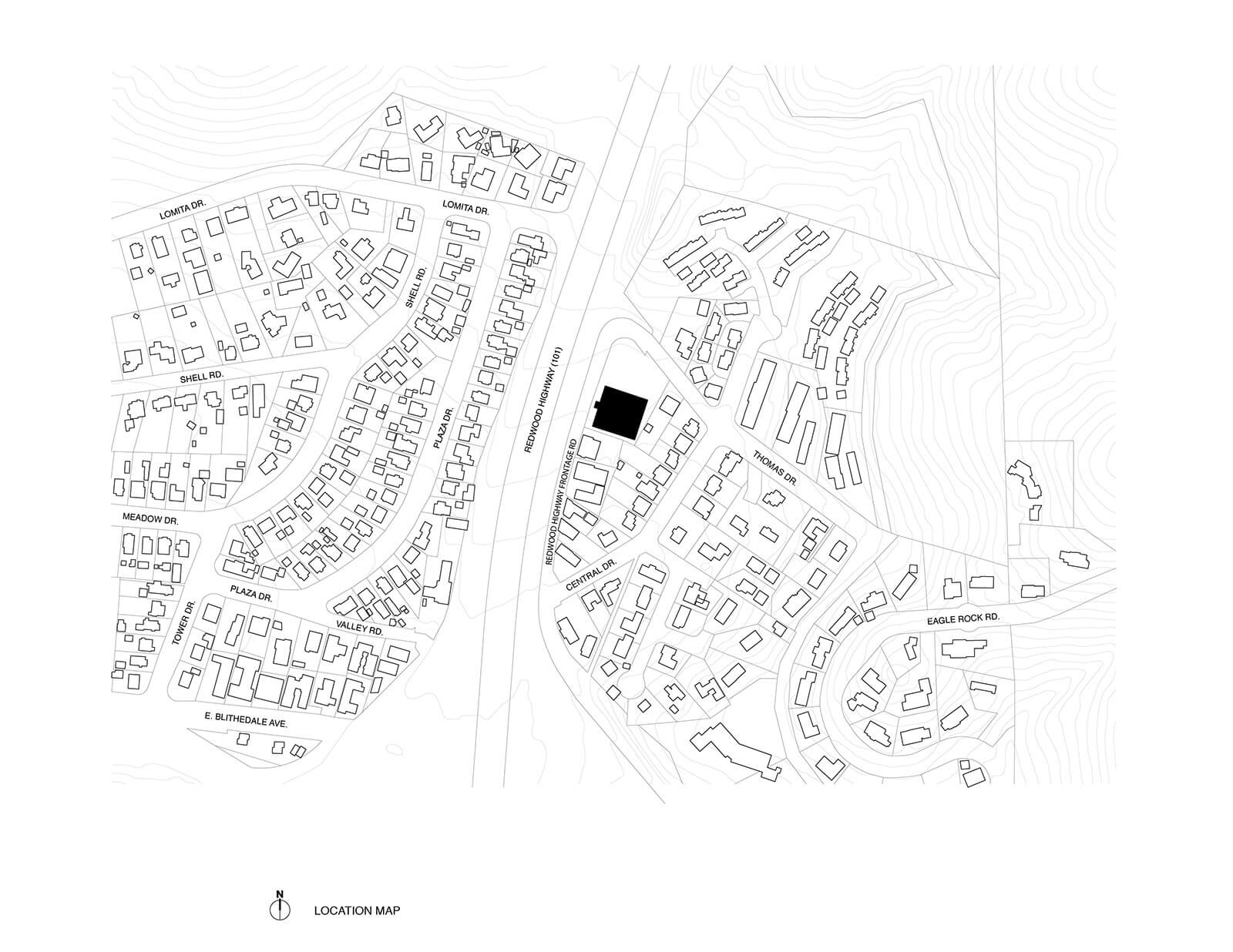
Design Program
Architectural design for the building was driven by four main objectives: to embody the client’s enigmatic brand, to embrace the industrial aesthetic, to strategically introduce natural day-lighting through punctures in the envelope, and to execute the project efficiently via a well-detailed, judicious use of materials.
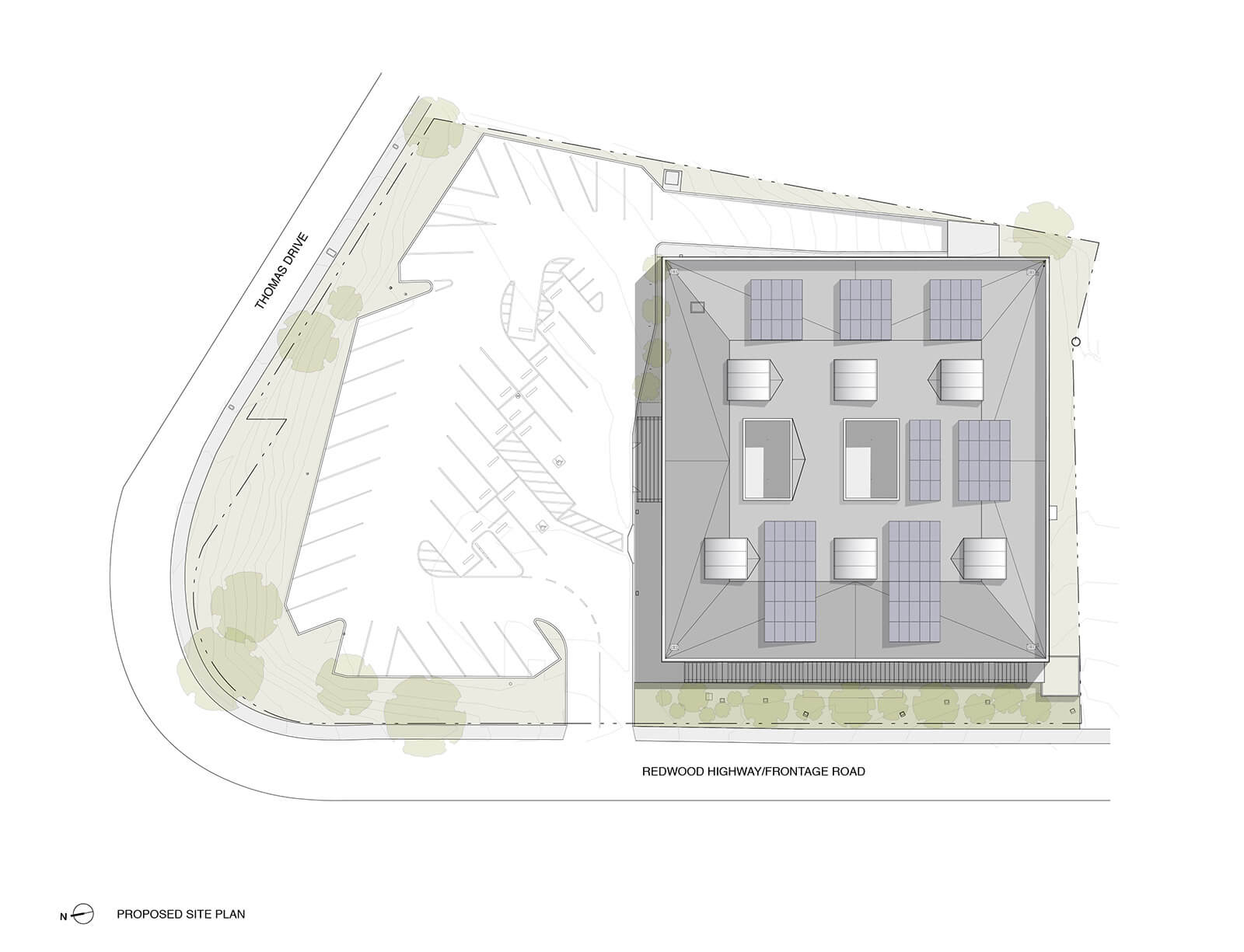
City code and zoning requirements mandated we add more parking spaces due to the large square footage of the building. After reworking the lot on site, gaining an additional 13 spaces, we were still short. So instead of adding more spaces, we subtracted square footage from the building. This allowed us to create interior courtyards, maximizing natural daylighting and ventilation.
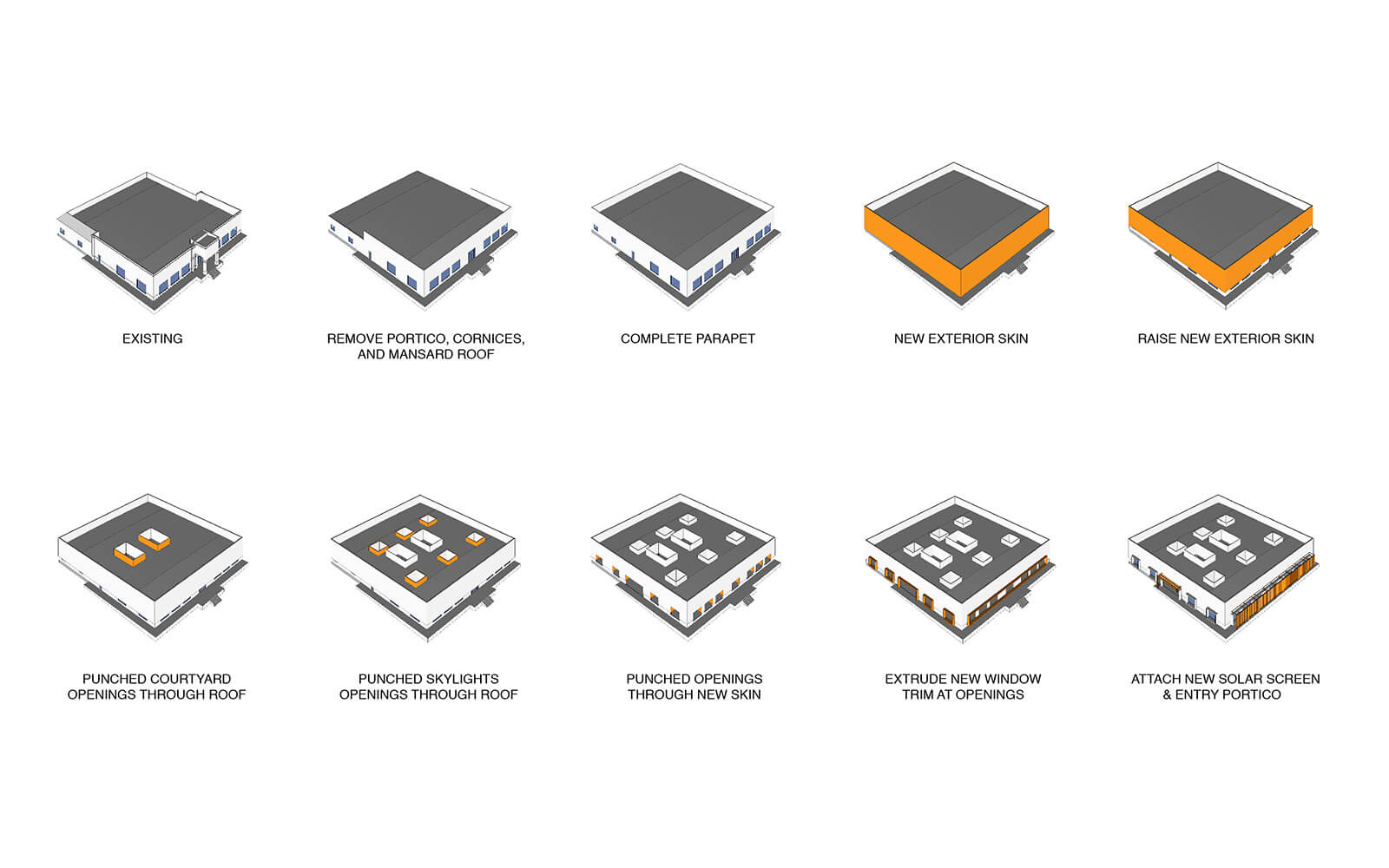
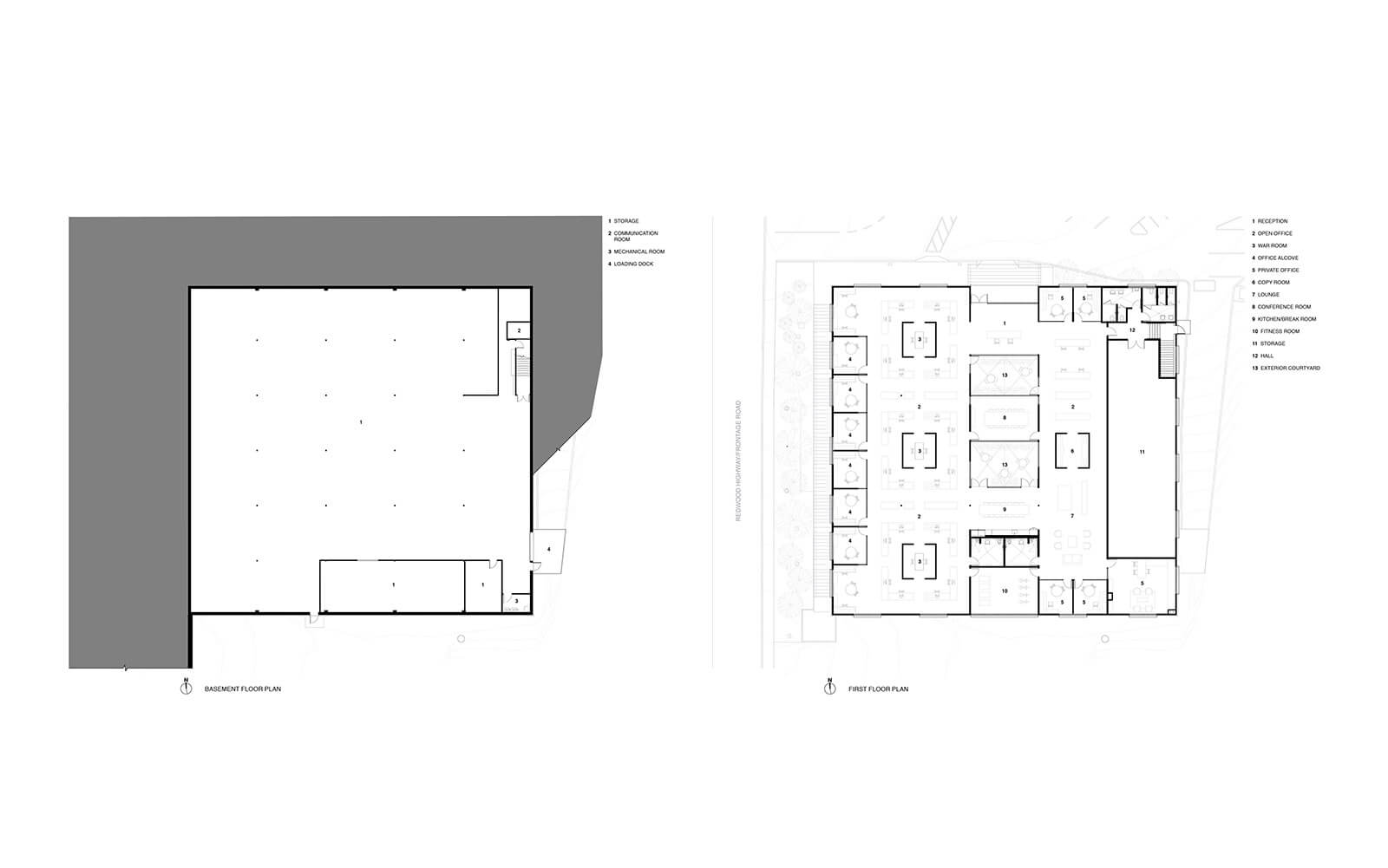
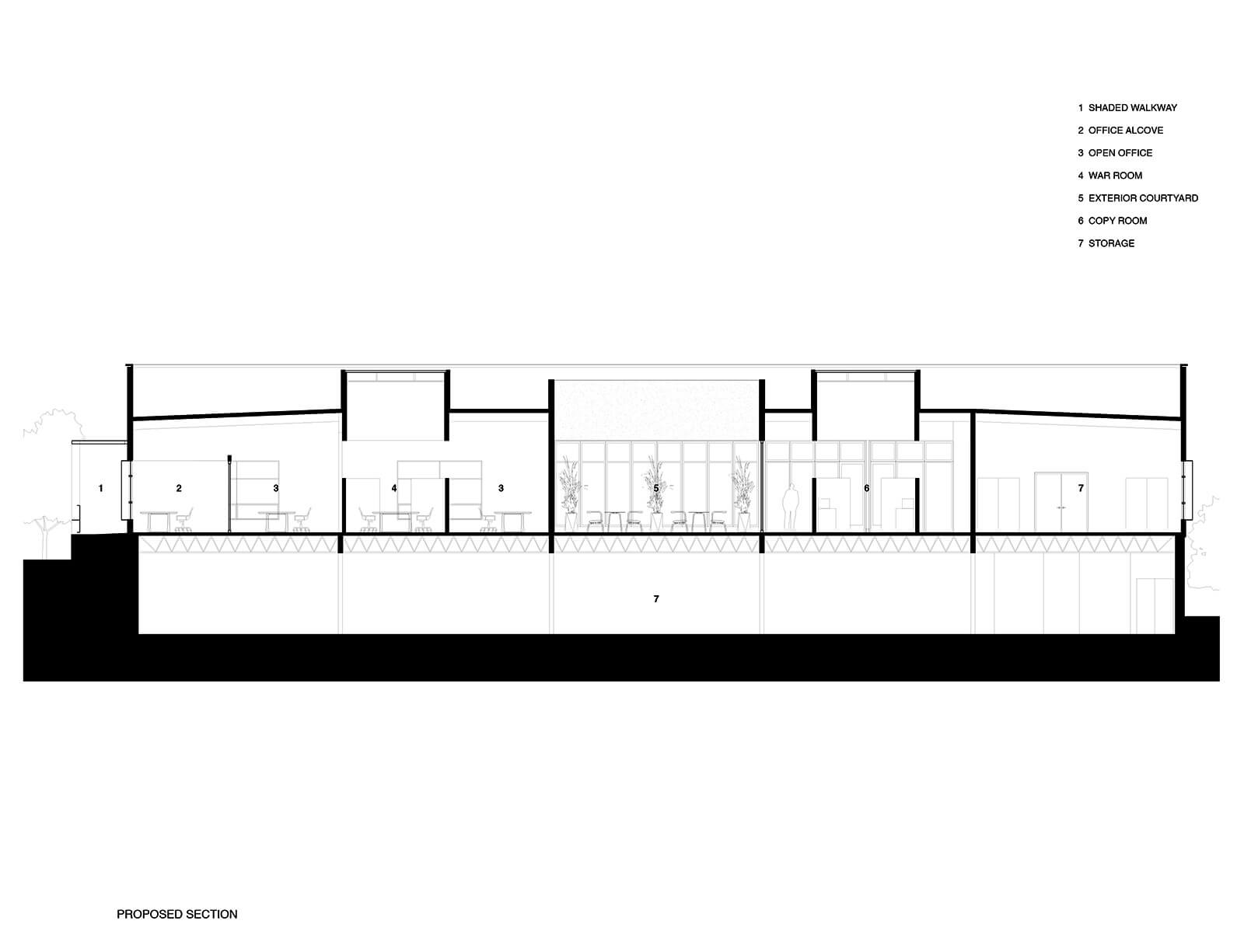
A series of large skylights define hot spots in the open plan, where staff collaborations and productivity are focused, each with a desk-height, steel clad partition wall framing a “bullpen” of work stations, and an acoustically sound, cork-lined “war room” at its heart.
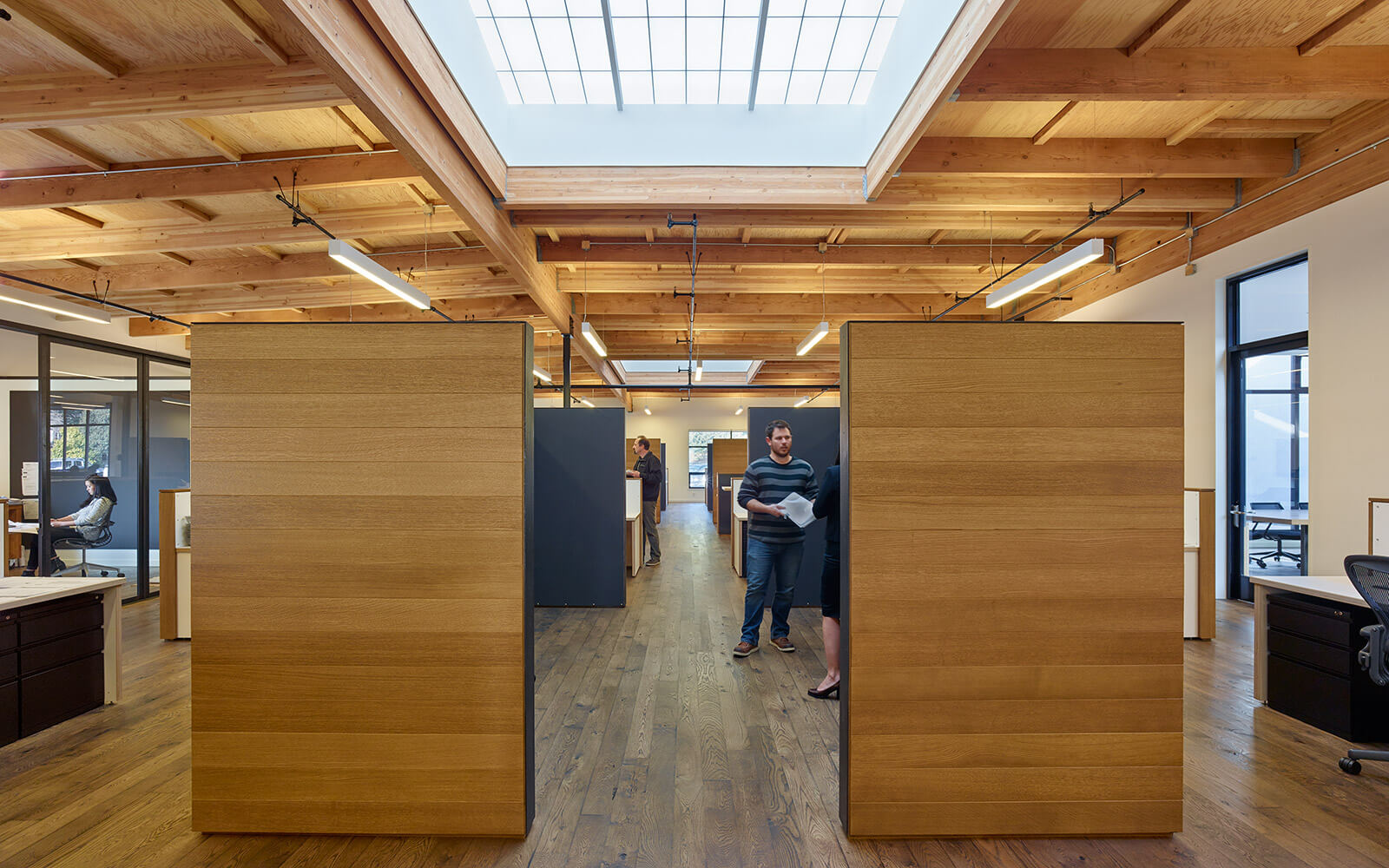
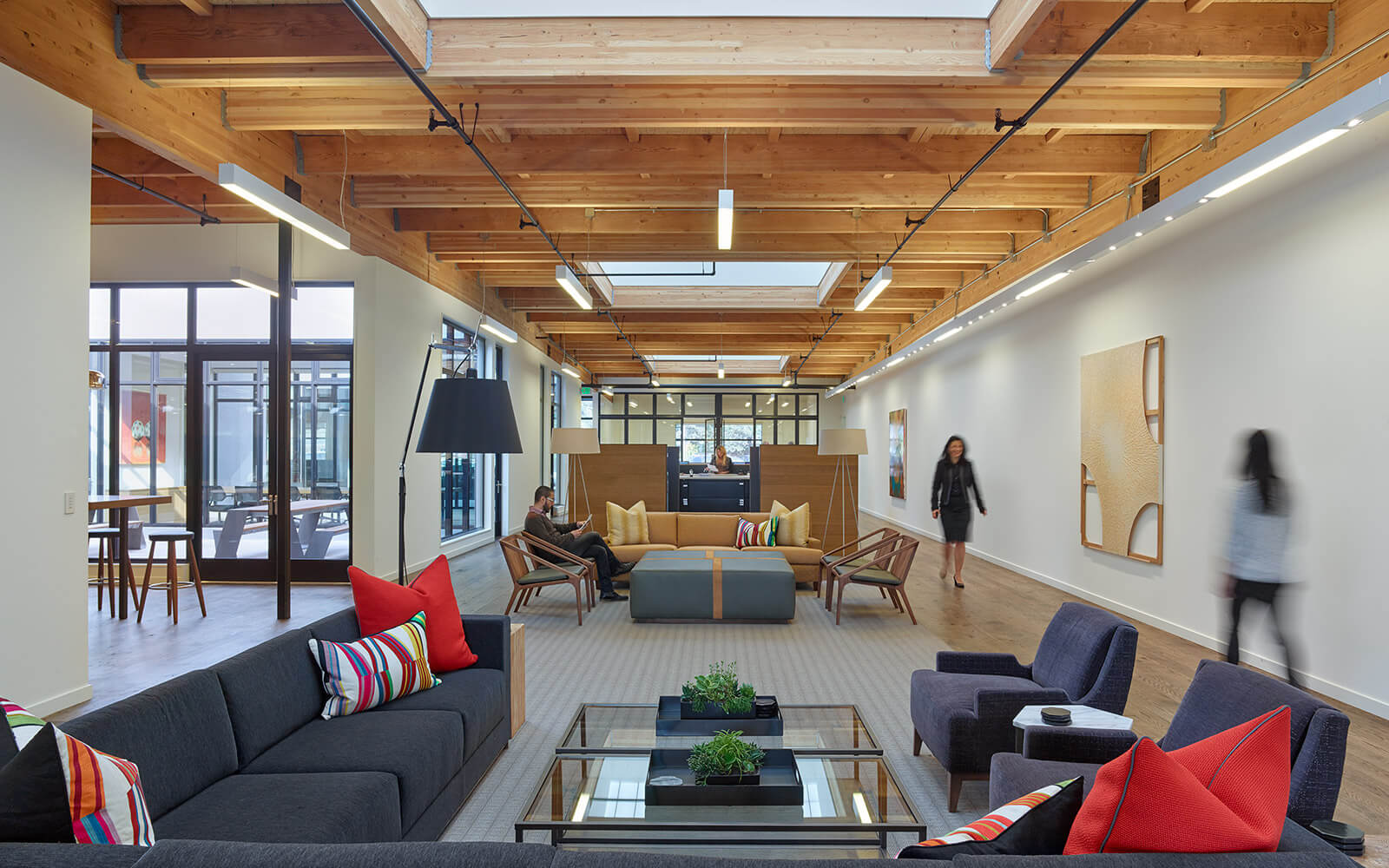
Before / After
