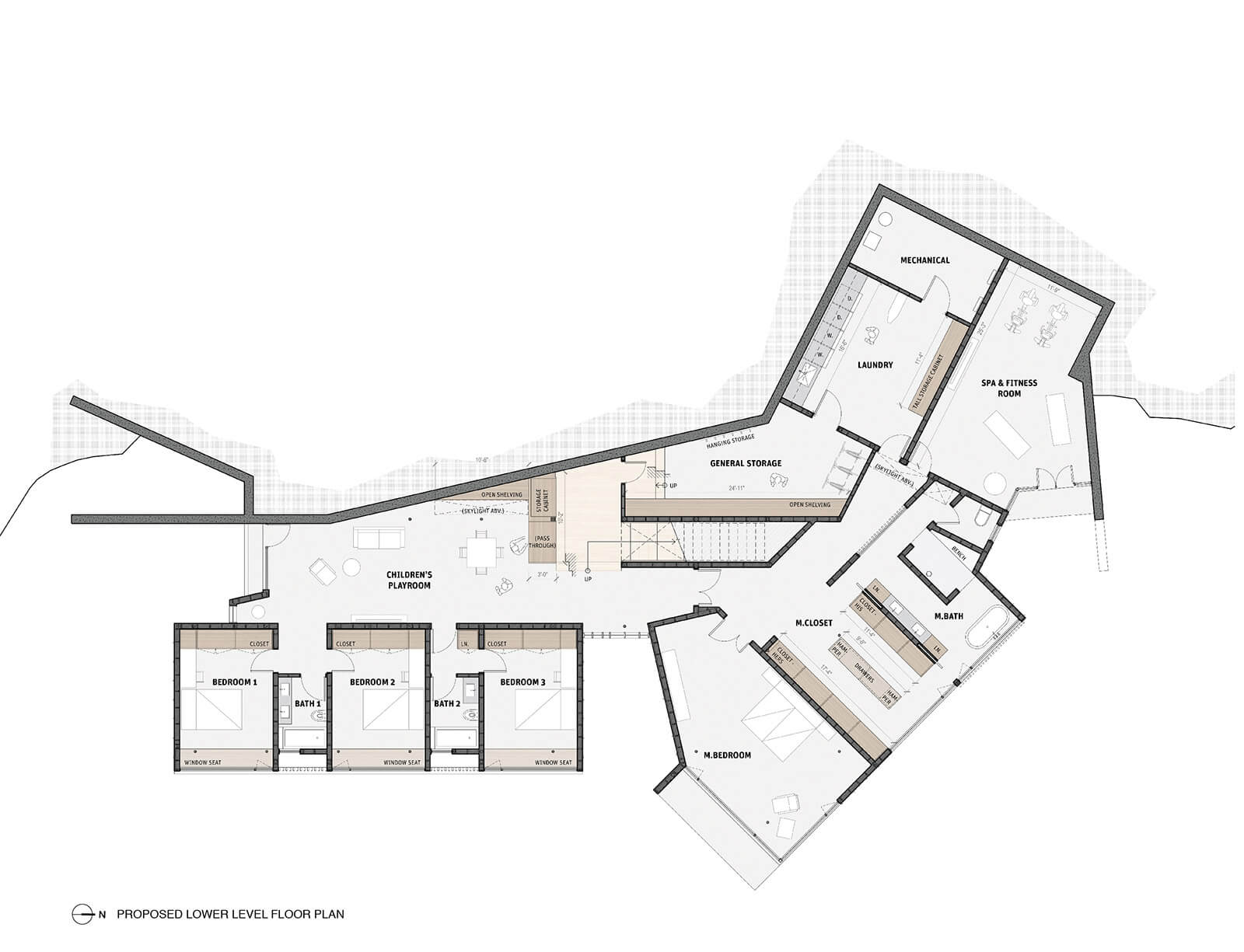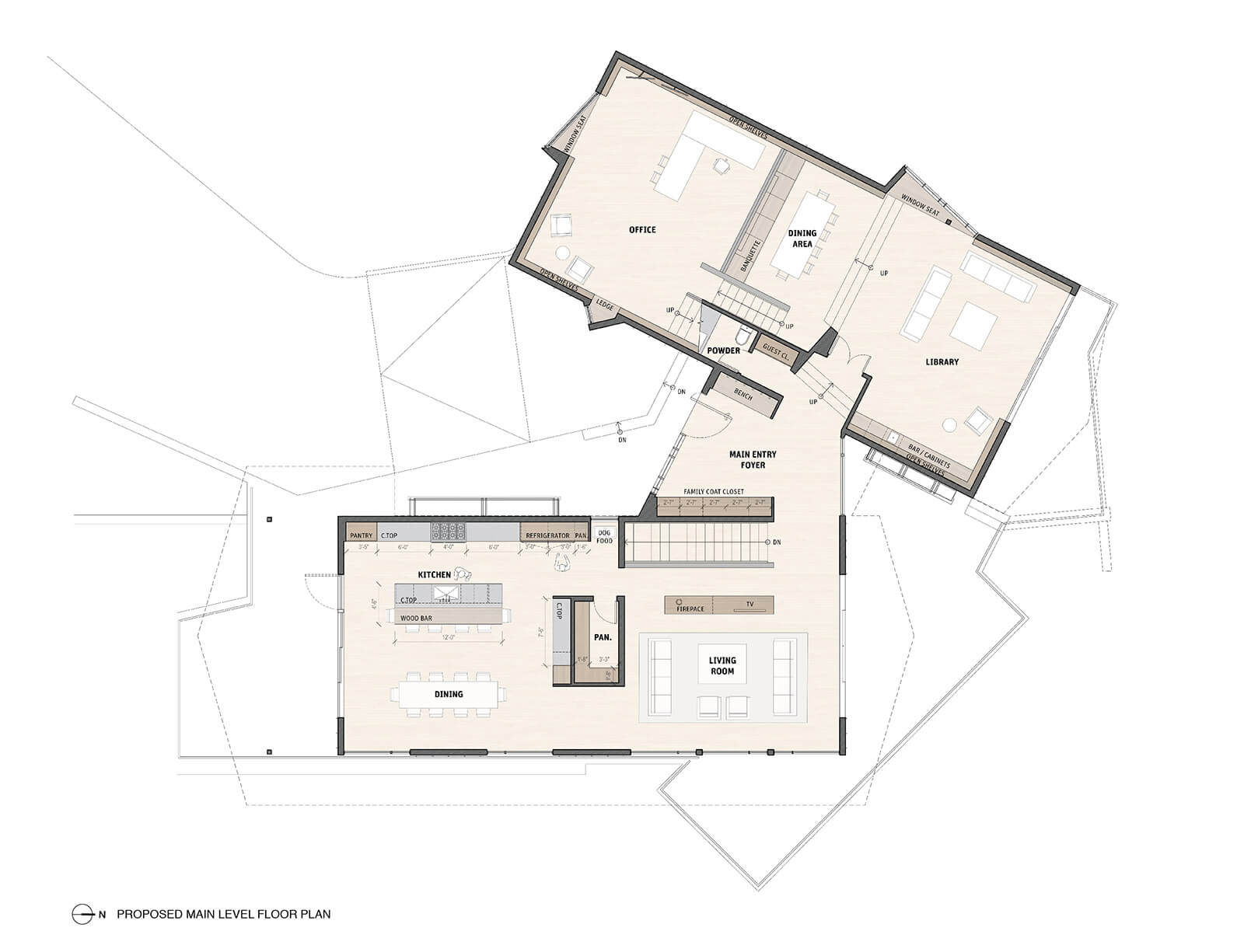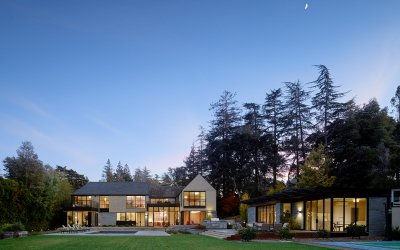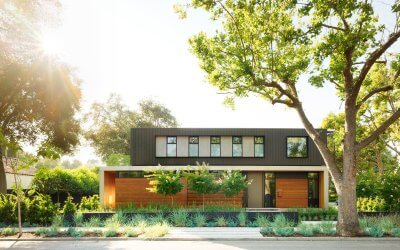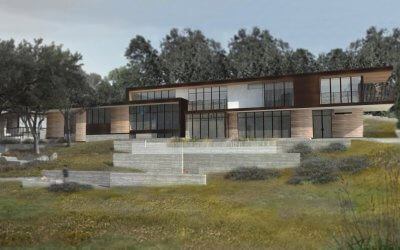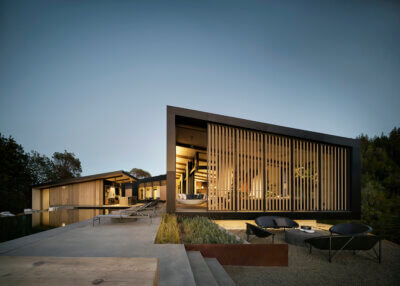Woodside II
Initially designed by Santiago-based Teodoro Fernandez Arquitectos for a multi-cultural family with deep South American ties, Studio VARA was brought on as architect of record to see this project through completion. We provided on-the-ground support while collaborating closely with the design architect to massage the design to meet California code requirements and bring forward design elements to enhance the California lifestyle.
The home consists of two distinct open-plan volumes connected by an entry foyer at ground level and a partially-subterranean private bedroom level nestled into the hillside. Gabled roof forms with fly-away monitors are a modern homage to the working equestrian structures found throughout the area. Full-height windows orient the views to the open valley, and each volume’s end-wall opens completely to the expansive surrounding roof deck in a celebration of indoor/outdoor living.
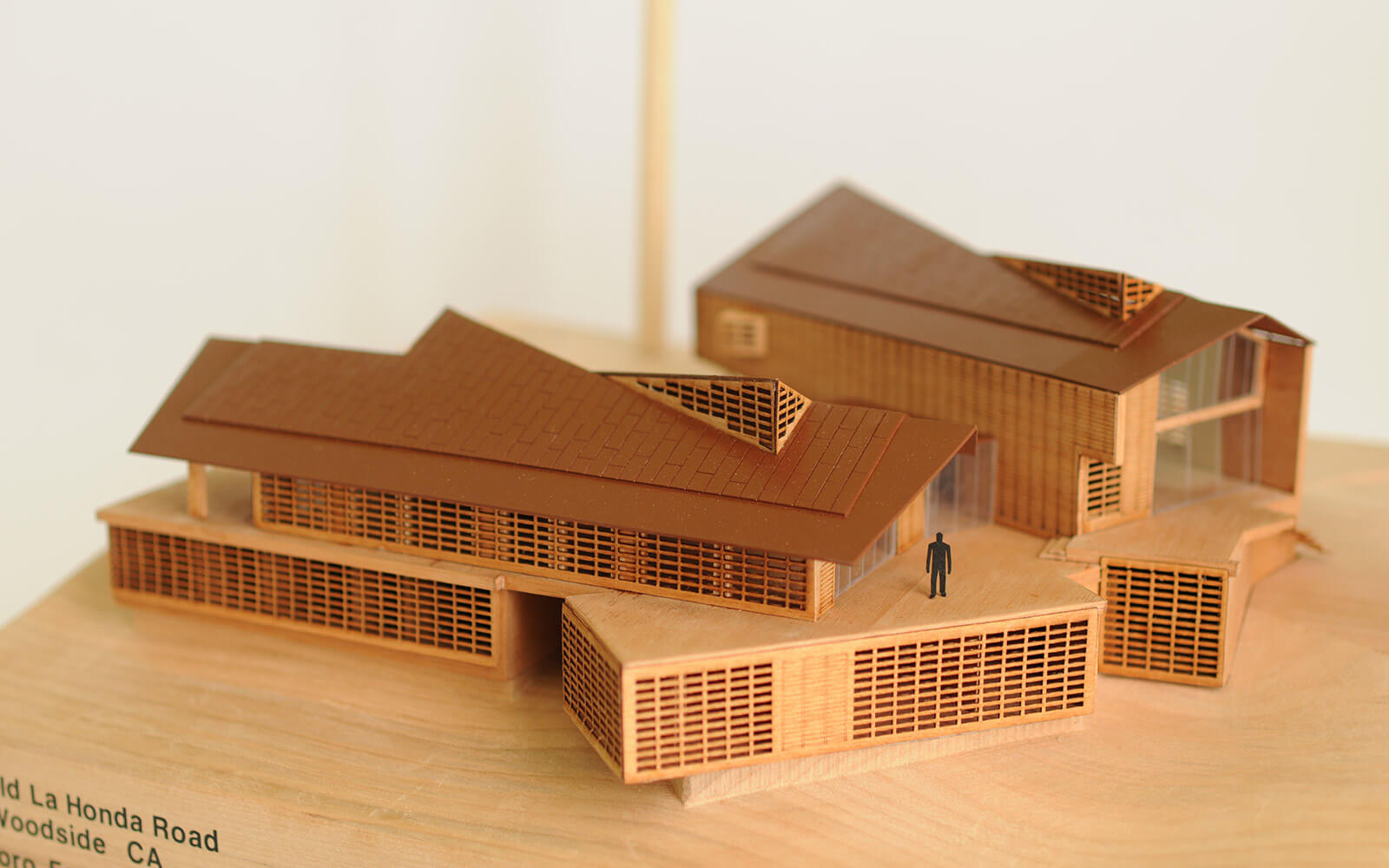
Rinne & Peterson Structural Engineering
MacLeod & Associates, Inc.
Arterra Landscape Architects
Main living levels have soaring vaulted ceilings exposing the heavy-timber structural framework. Natural wood finishes of western red cedar and vertical grain Douglas fir work alongside natural Cararra marble and contrasting exposed concrete to yield a modern, no-nonsense aesthetic, ready embrace the patina of the inhabiting family of four.
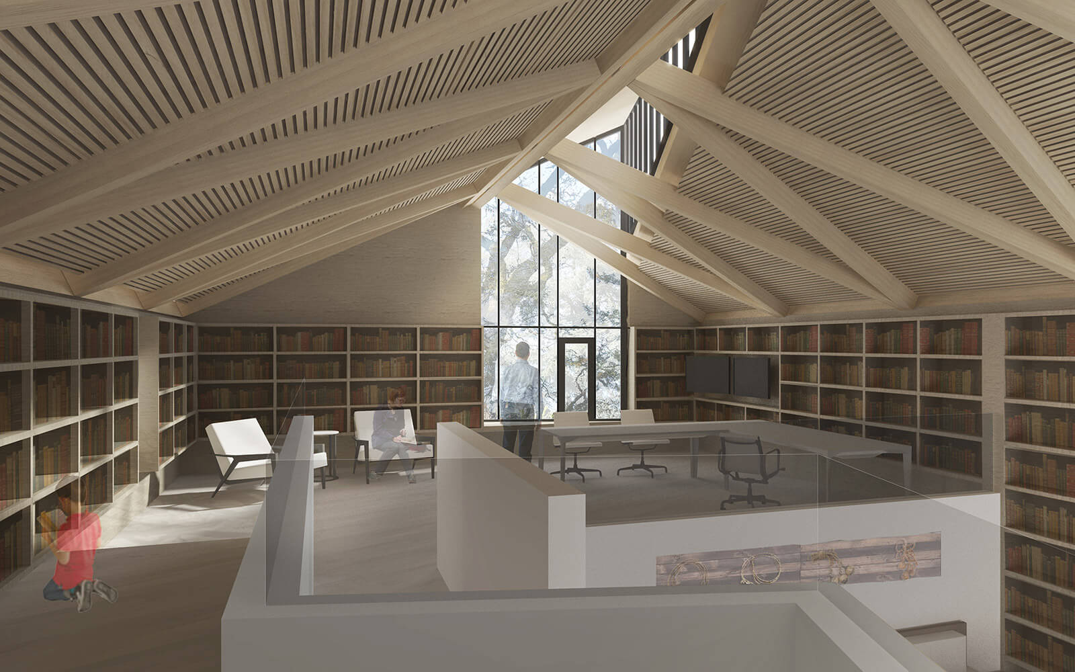
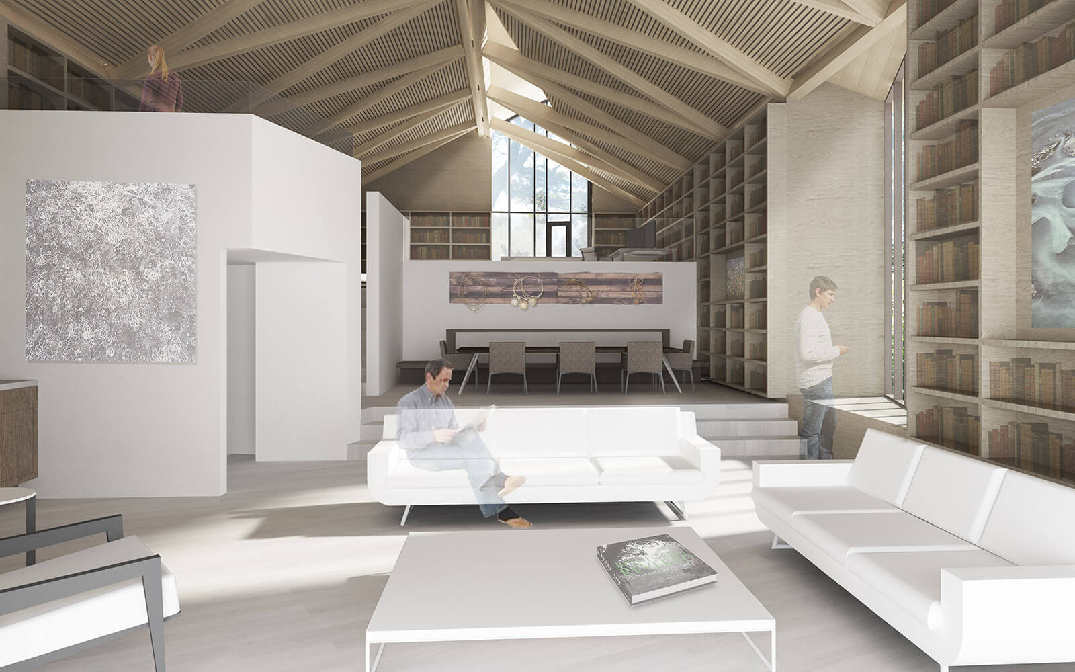
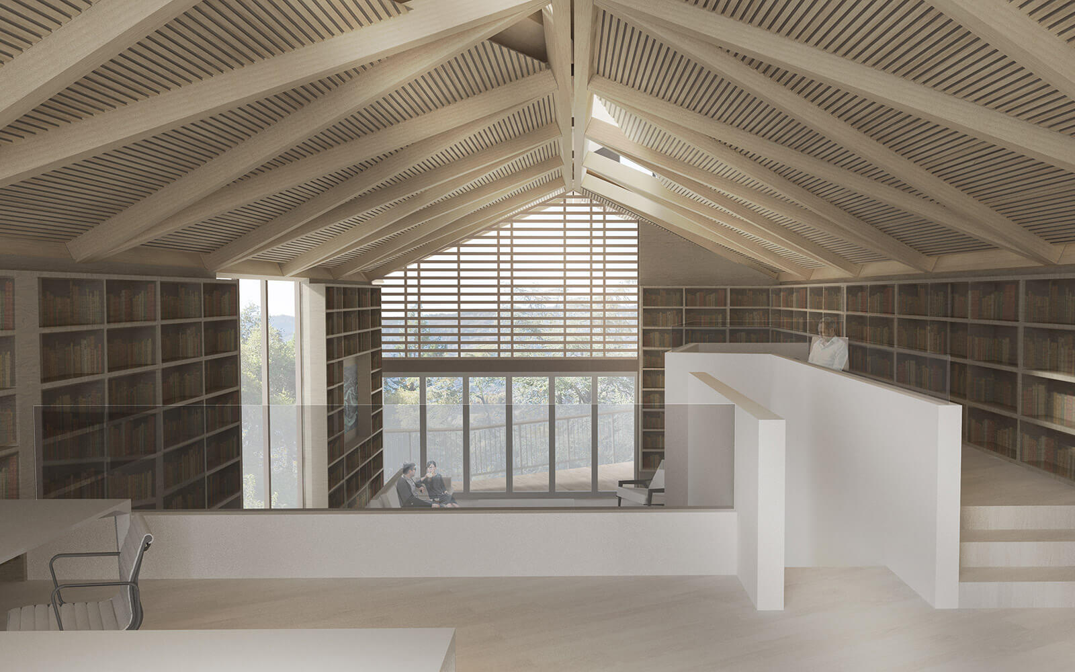
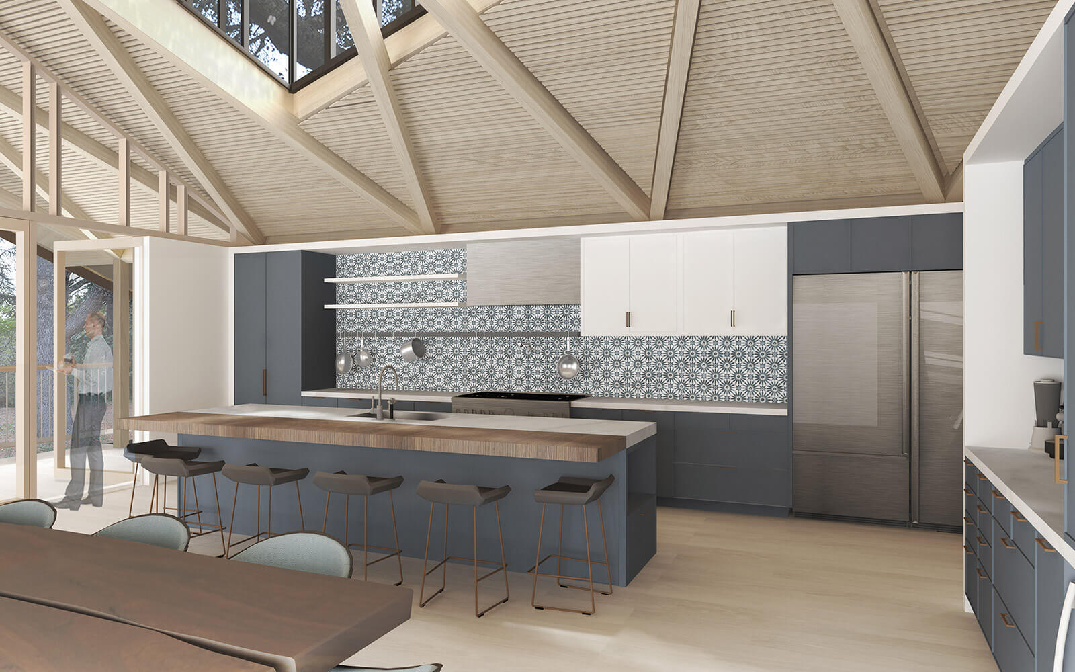
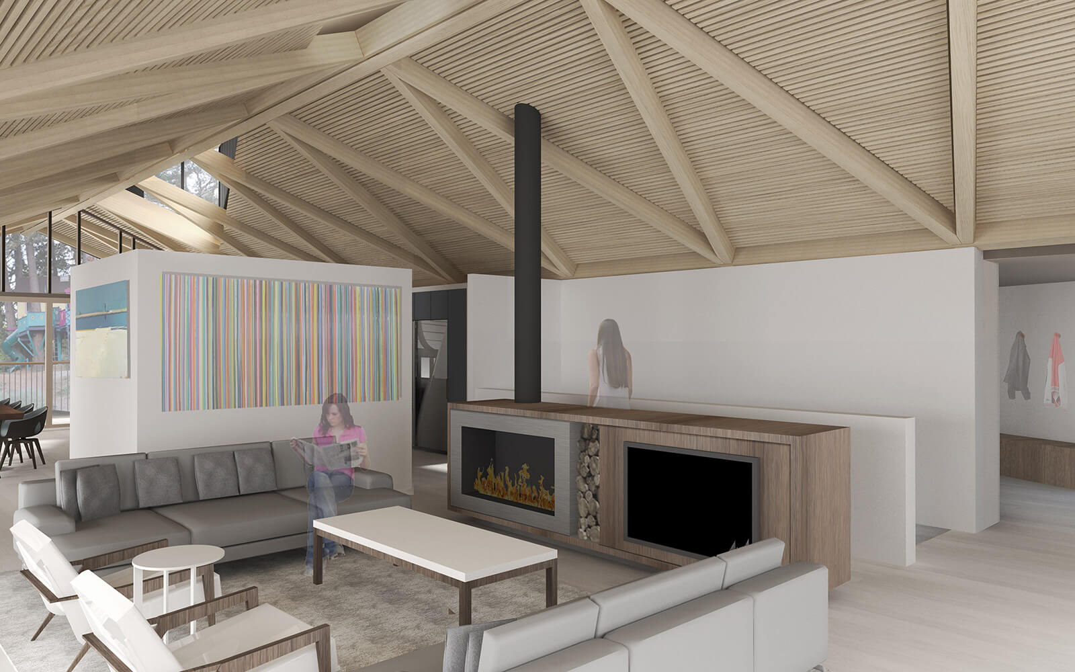
We provided on-the-ground support while collaborating closely with the design architect to massage the design to meet California code requirements and bring forward design elements to enhance the California lifestyle.







