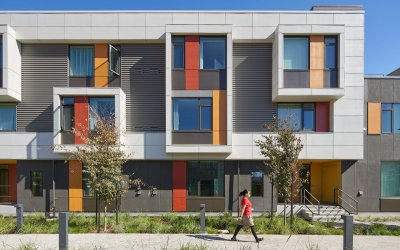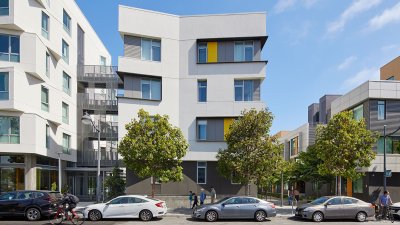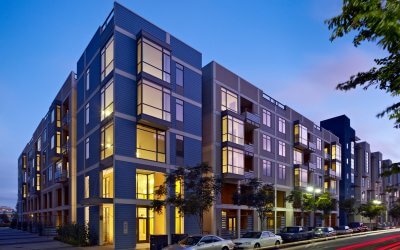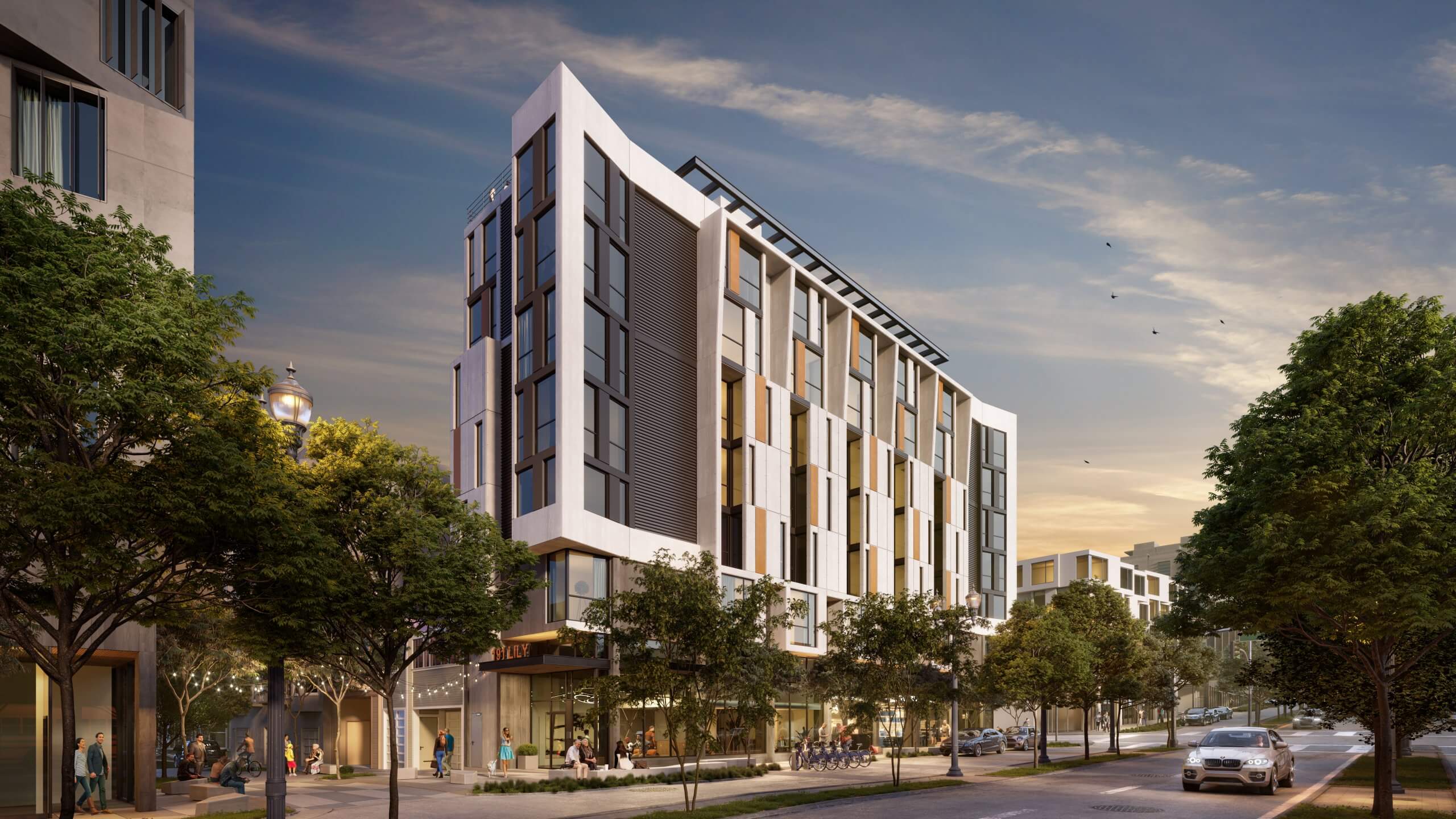
The potential of these narrow site has been maximized by utilizing San Francisco’s Affordable Housing Bonus Program to add an additional two stories above the current zoning. The building will rise to seven stories above a tall ground floor activated by neighborhood serving retail.
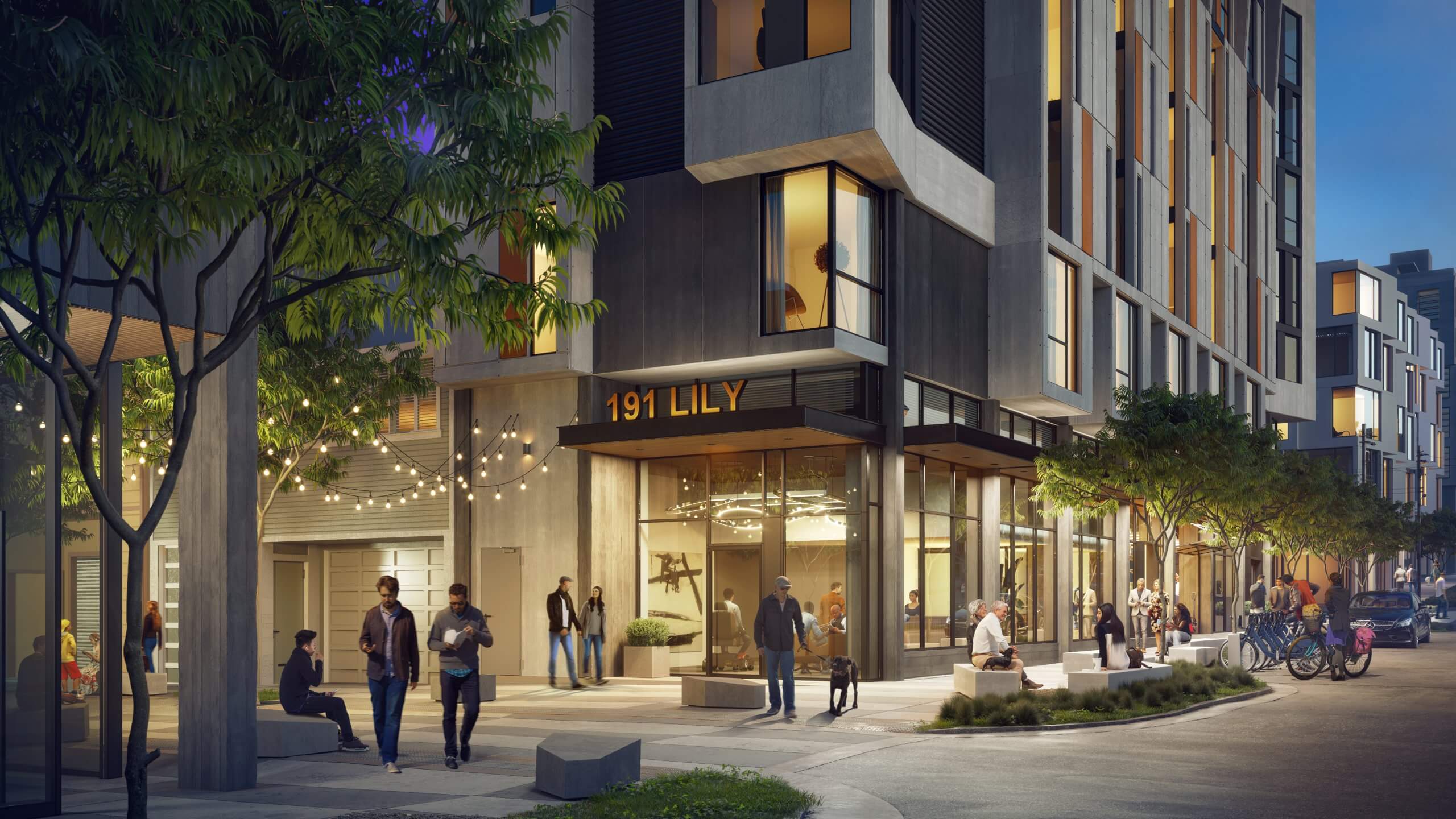
The redesign of the streetscape and a planned conversion of Lily into a Living Alley will complete the process of infilling the southern edge of Octavia Boulevard with high-quality architecture, and help stitch this vibrant neighborhood back together.

