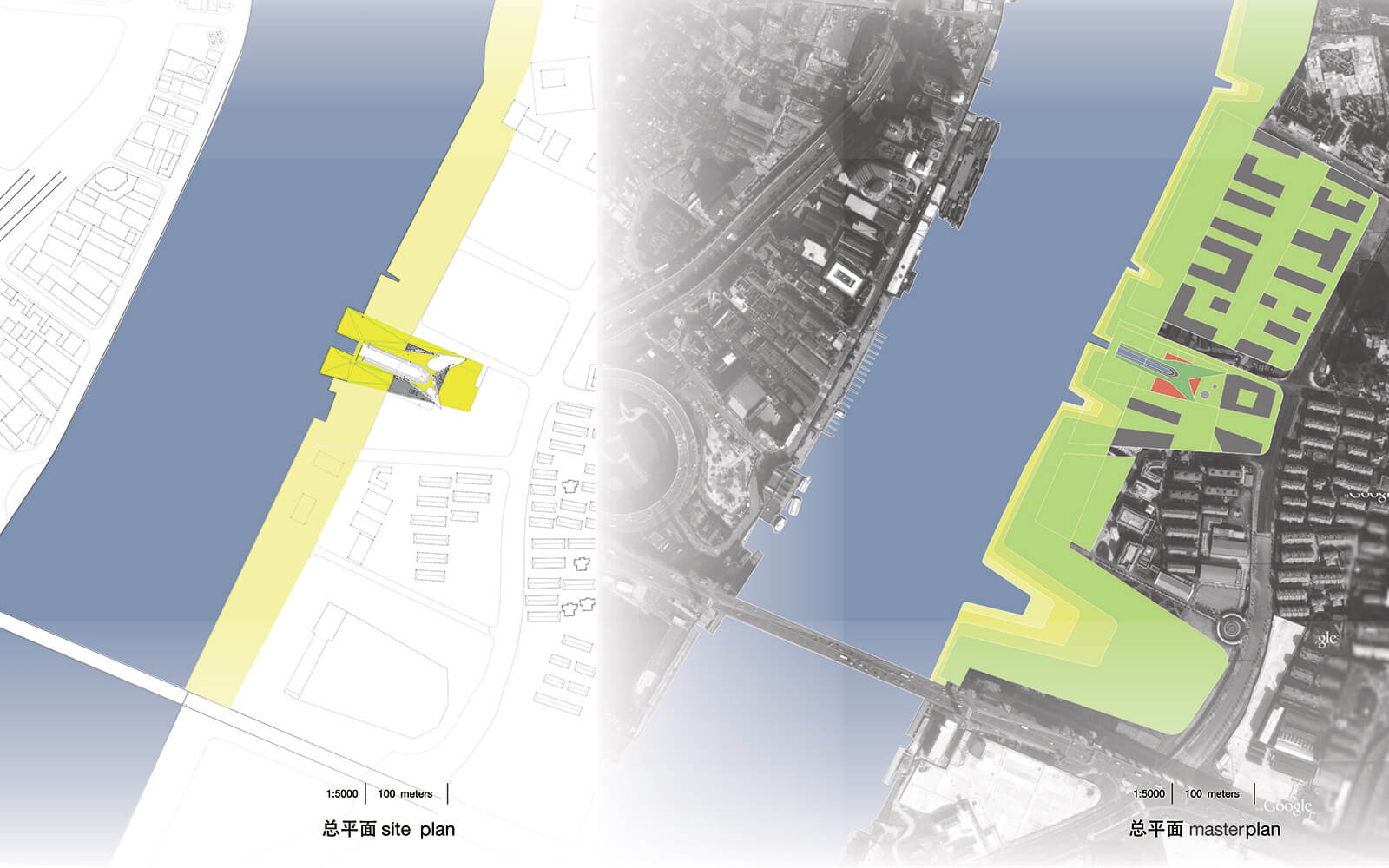The Geogate: China Shipping Headquarters
(With Jonathan Scelsa & Victor Muñoz Sanz) Shanghai has become the new center of the global shipping industry. Its new deep-water port at Yangshan has surpassed Rotterdam and Singapore to become the busiest port in the world.
i. Context
Shanghai was once the world’s gateway to China, and now more than ever, Shanghai is China’s gateway to the world. From the Huangpo, to the Yangtze, to the seven seas, water is the element that creates this gateway and it is the shipping industry that has always tied Shanghai to the water and thus to the world. And now, with the relocation of the ports to outer Yangshan, more than ever Shanghai needs a landmark in the city marking its maritime heritage. The China Shipping Group headquarters will be this new landmark.
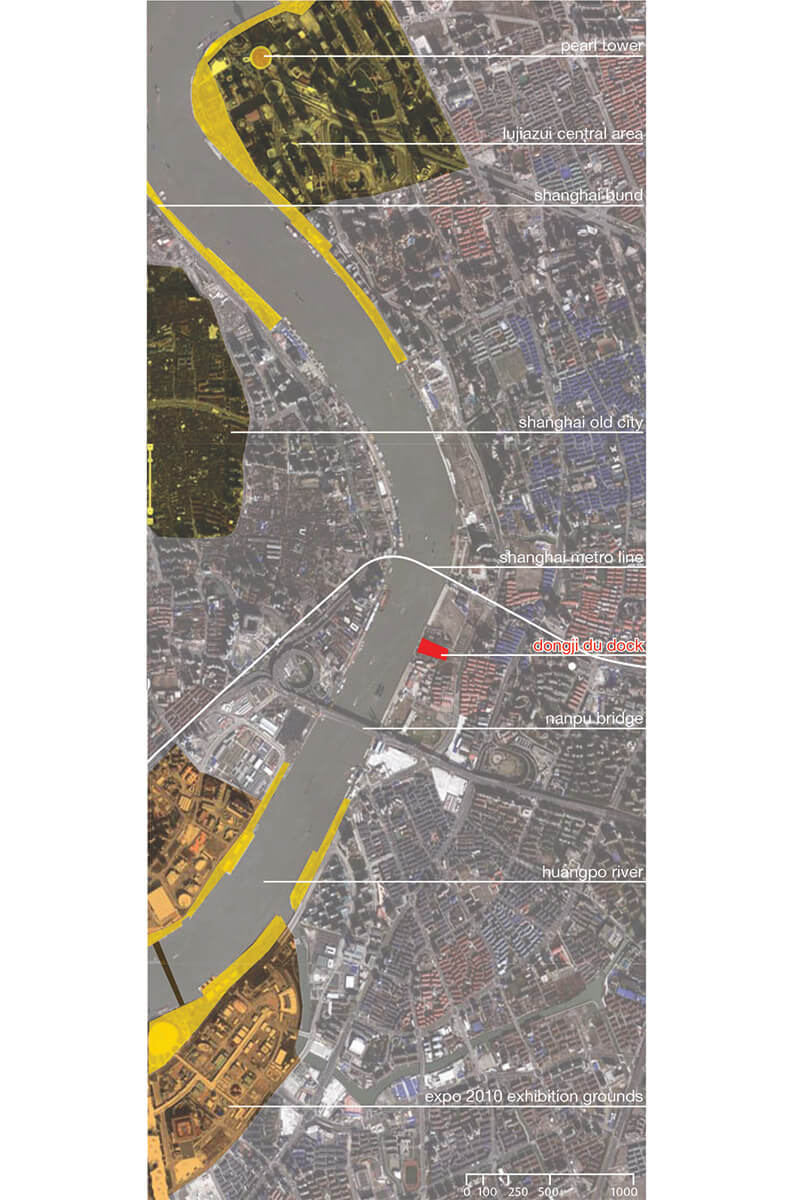
ii. Concept
Scaleless cube x conical erosions = Geode form
Shanghai is famous for the elegant historic buildings of the Bund, the daring modernity of the high-rises of Pudong, and the majestic span of Nanpu bridge. In a context like this, creating a landmark creates a special challenge.
The building’s waterfront location on the site of a historic dry dock offers some clues, but also poses some challenges. Zoning restrictions will not allow a tall tower on the site, and current plans for the neighborhood envision it as one of many towers of the same size. This opens the door to a new possibility: to make a landmark by making the building a cube. The cube is a perfect form, which achieves monumentality through repose and sheer presence in space.
By eroding the cube and connecting the atrium back out to the river, an inviting place is made for both workers and the public, making the building a gateway for Shanghai’s people to waterfront. This process of erosion continues to open other portals to the city, capturing views, creating access points, orienting to the sun, and carving the land to extend the interior space to the outside, blurring the boundary between the world of work and public life.



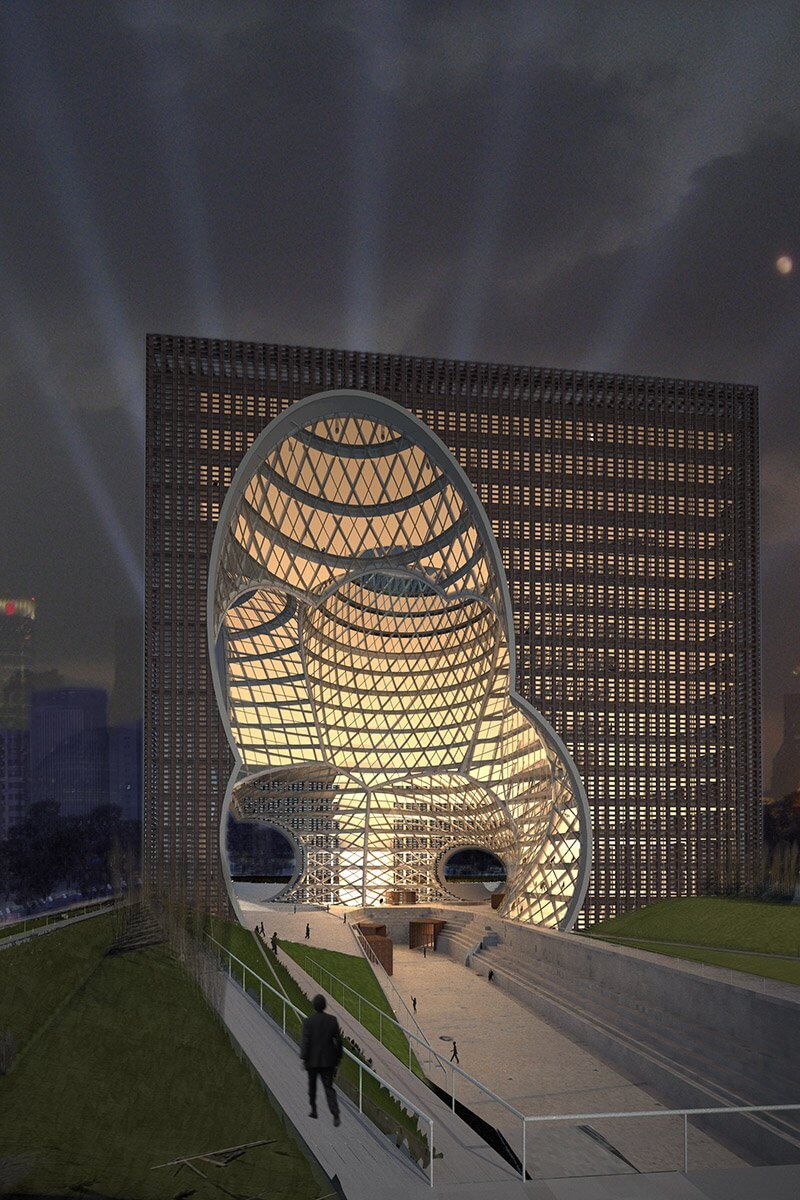
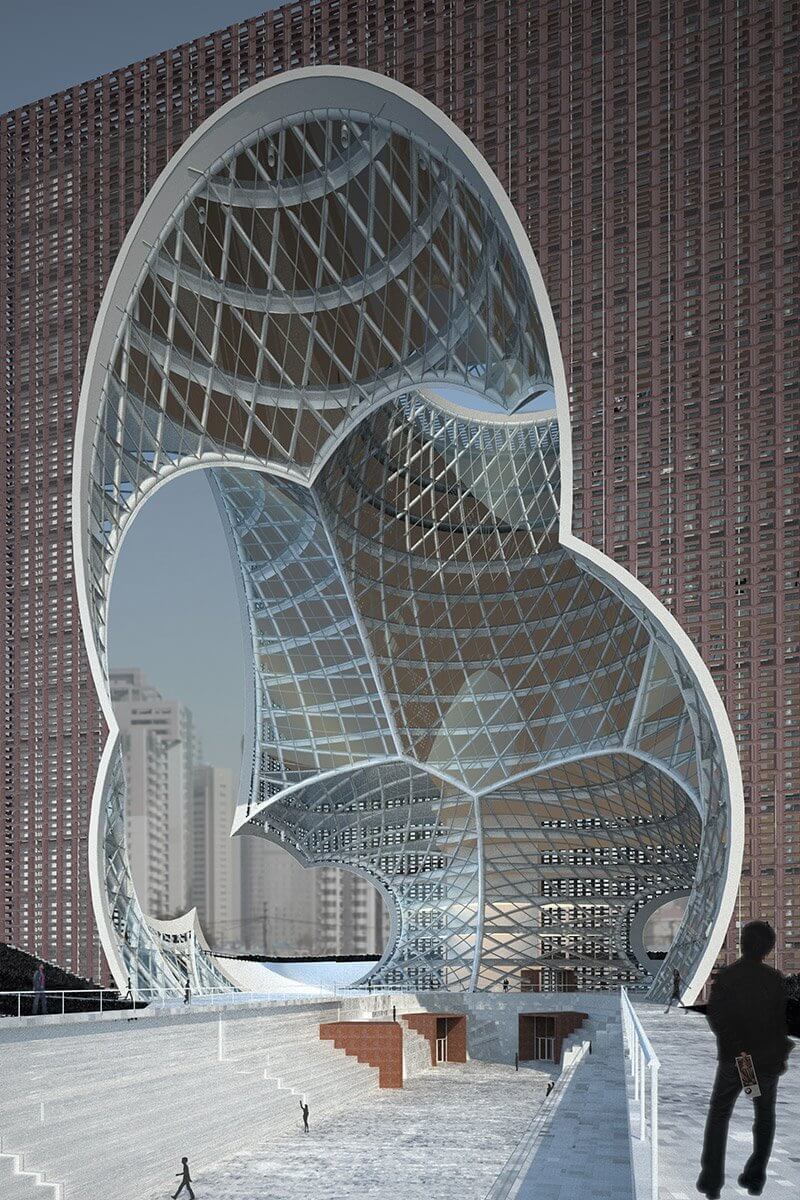
iii. Structure
These seven conical intersections generate a complex geometrical space within the cube, a grotto on a massive scale that achieves the sublime through scale, materiality, and light. This interior space forms a series of intersecting vaults, whose surfaces are subdivided into a triangulated pattern of steel tubular members, forming a naturally stable mesh structure that supports both its own weight as well as that of the floor plates. These floor plates span between the inner surface and the outer edges of the cube, tying these two skin structures together and supporting the various program areas of the building. These structural skins provide a natural stability that reduces the amount of heavy core structures and brings both light and flexibility into the offices.
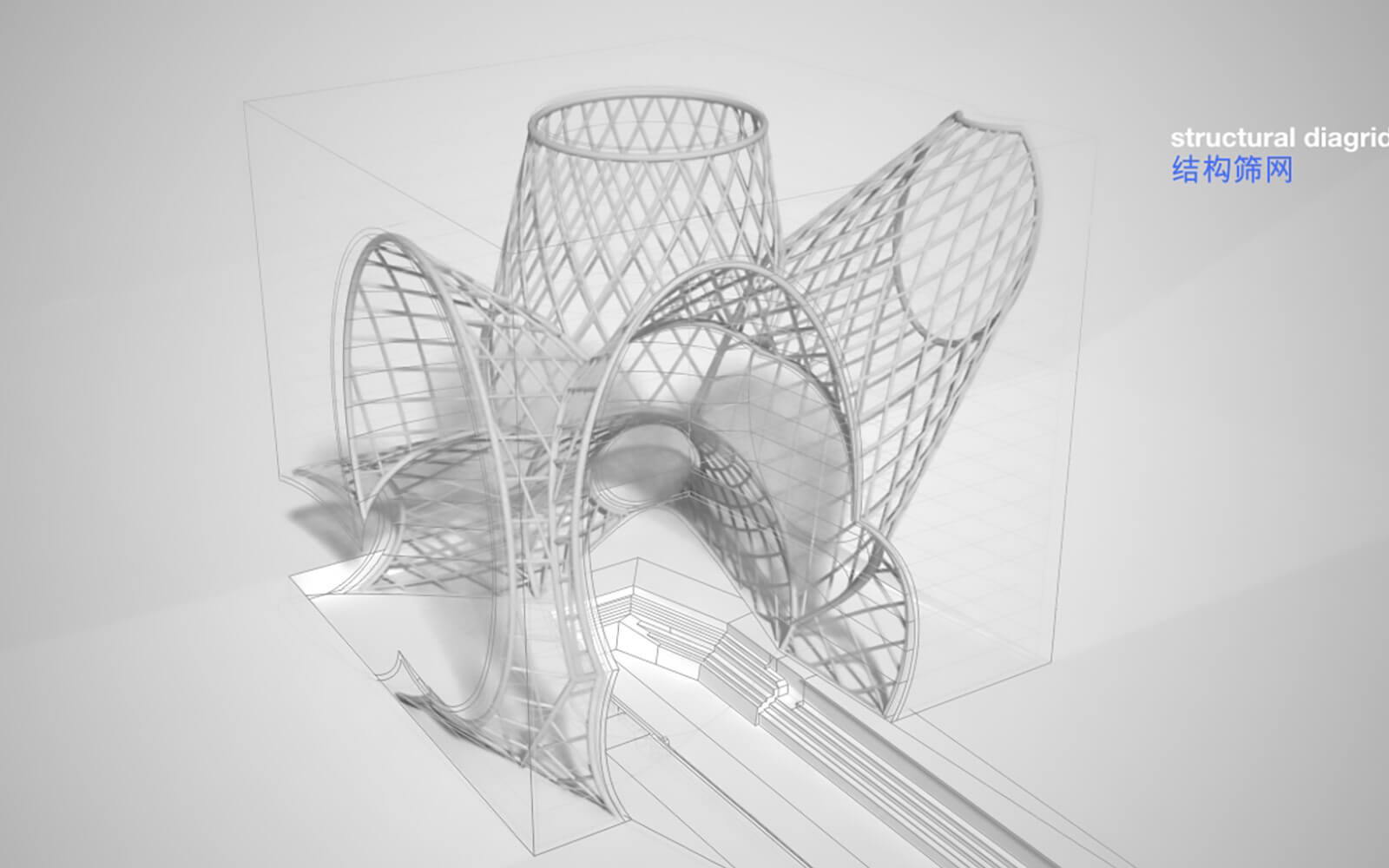
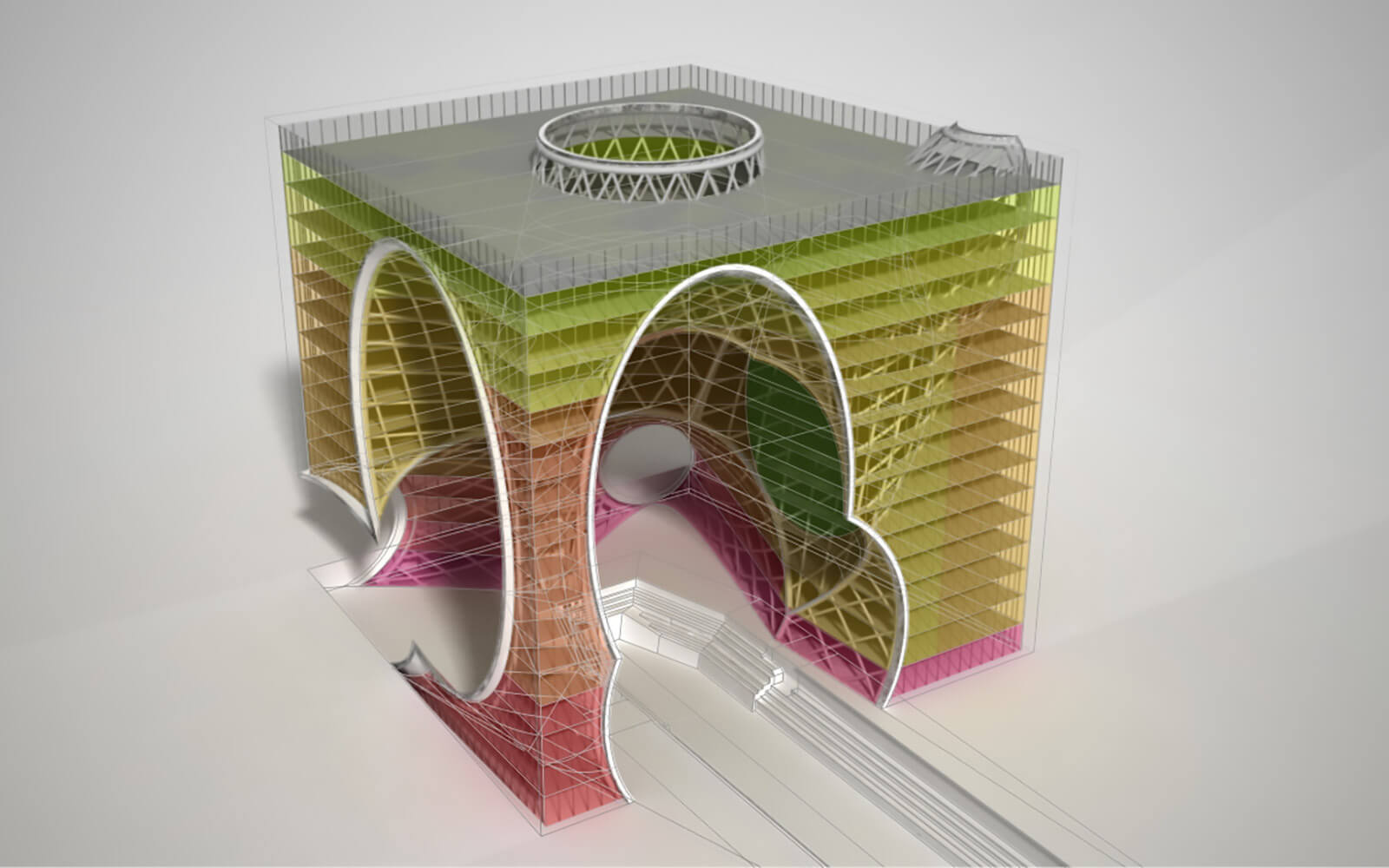
This eroded cube sits like an ancient stone within a garden landscape, whose topography is also generated by the conical excavations. These excavations form hardscaped plazas that bring the public gently down to the retail boardwalk level, exposing storefront areas to daylight and views. The landscaped areas in between form a series of terraced berms that maintain a continuous ridgeline above the 100 year flood plain, and this folded and terraced landform protects the building site from flooding while creating a surface that is more easily traversed. No longer separated into street, seawall and boardwalk, this project will create a better connection from the city to its waterfront, by blurring a hard line into a shifting edge that allows the people to physically approach the water and the and experience cycles of tides and weather.
iv. Features
Historic dry dock, waterfront landscape, perforated steel rainscreen, diagrid interior structure, generous public atrium, innovative workplace, passive heating+cooling, sky gardens
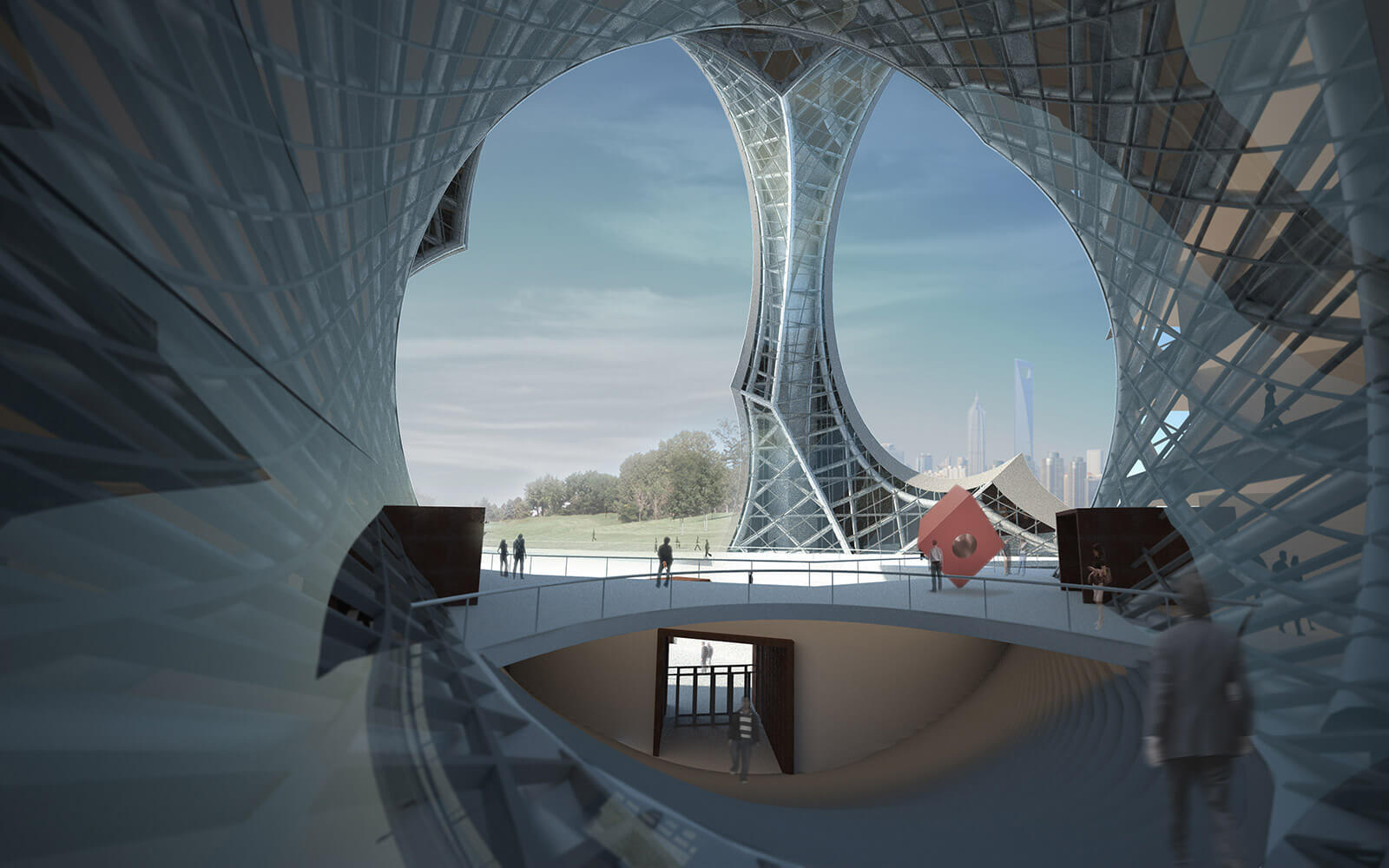
v. Before/After
China Shipping’s headquarters becomes a model for a new urban edge along the Huangpo, forming the basis of a new master plan for the Pudong south Bund. This new model creates a more sustainable relationship with the river and enriches the public’s experience of the waterfront. By extending a series of sloped valleys along the south waterfront and landscaping them with riparian species and permeable surfaces, an alluvial sponge is formed which will both absorb floods and tidal surges, and filter polluted runoff from the city. This architectural strategy is extended along the waterfront, creating a series of buildings that are eroded with public spaces, working as a whole to create a permeable urban edge, an edge that opens up the perimeter of the city’s superblocks to transverse movement, and draws people to and from the public waterfront and back into the city.

The China Shipping Group headquarters will be the vanguard project in the redevelopment of this area of the waterfront, and China Shipping has the opportunity to not only construct a landmark, but to initiate the construction of an entire new part of the city. As the jewel in this new necklace along the river, the Geogate will shine most dramatically at night, when the soaring atrium space is illuminated, casting a dramatic glow from inside the monolithic cube and reflecting off the water. This light show is not for display, but a beacon that draws the public in to participate in a program of events and cultural activities that occur within.
