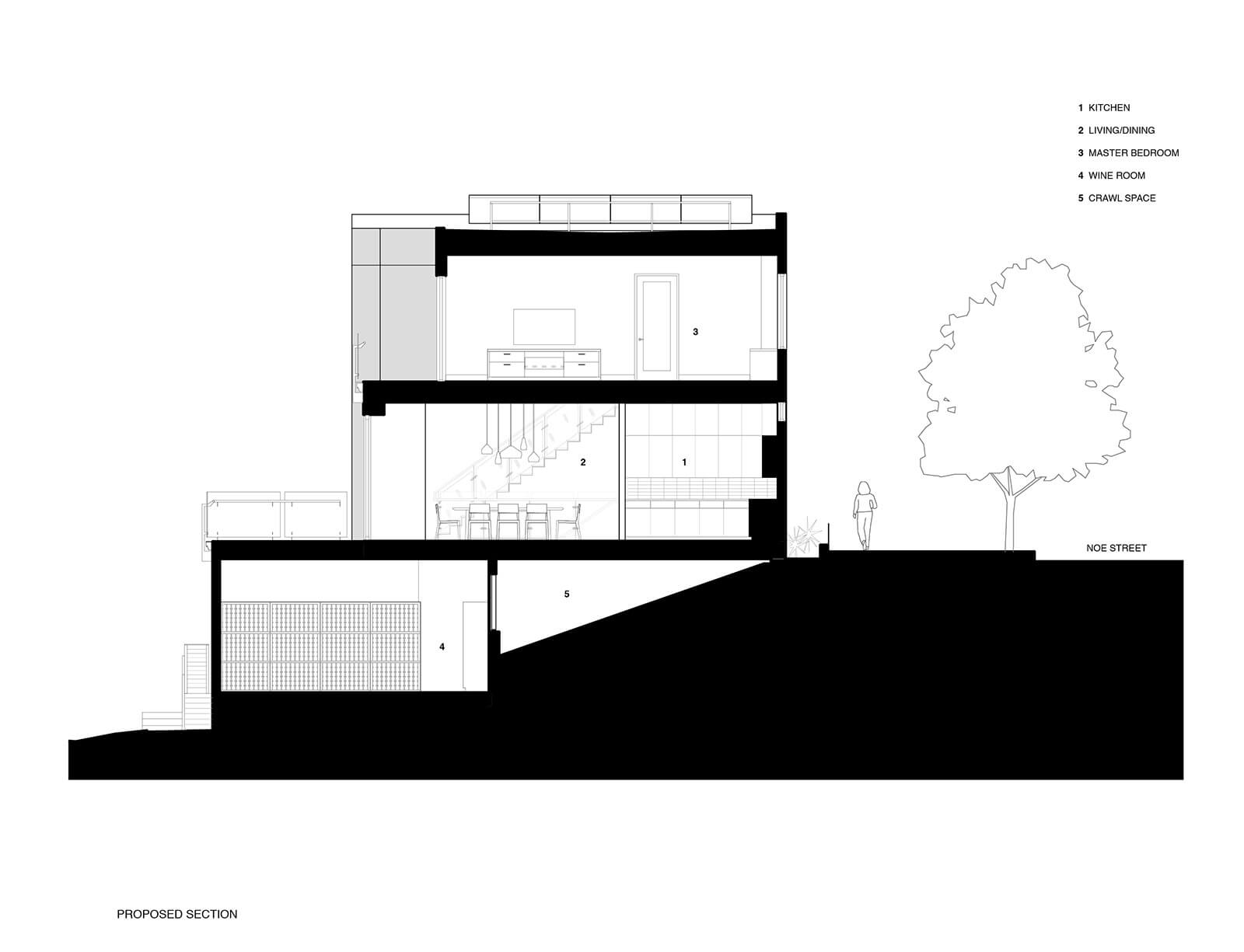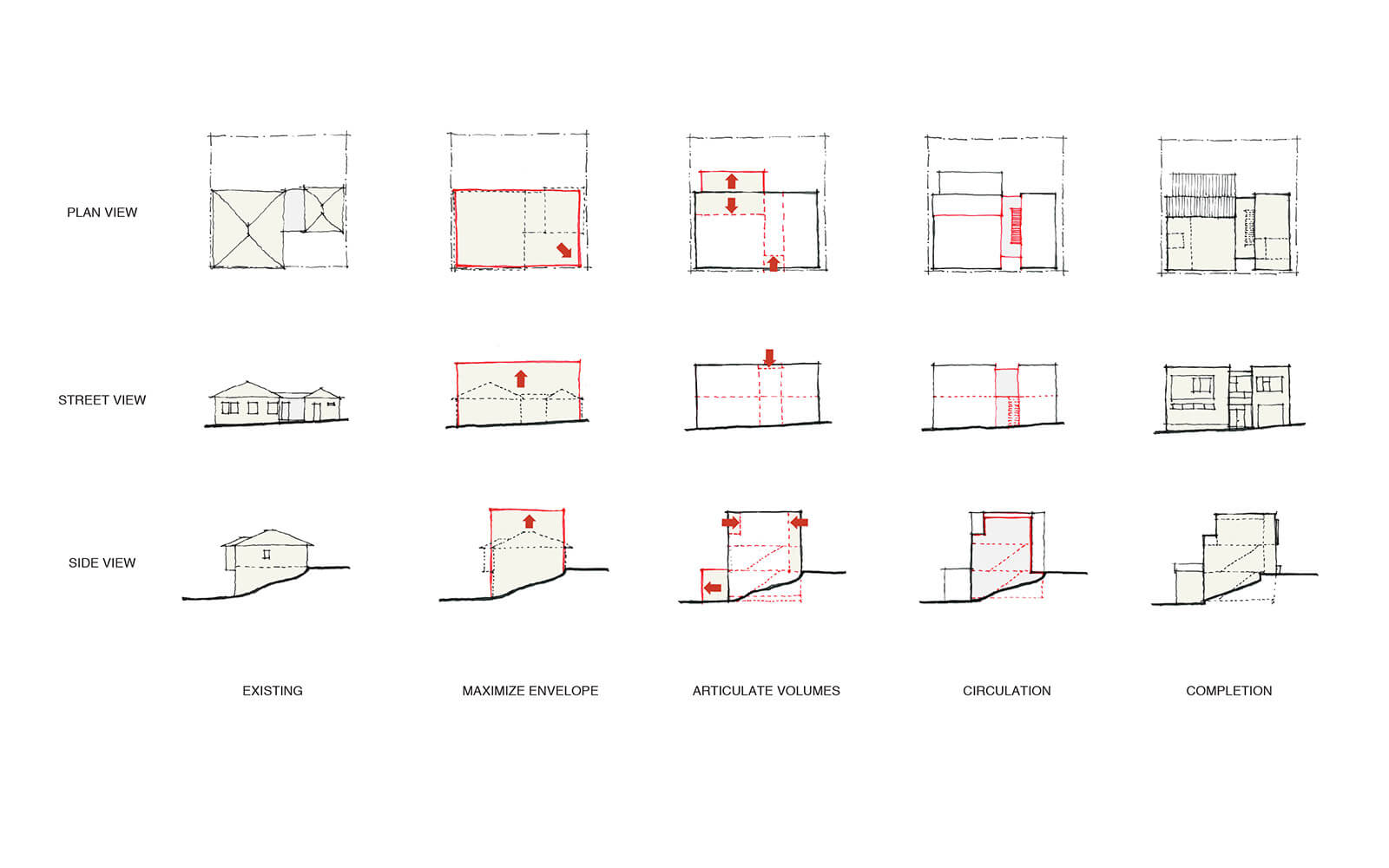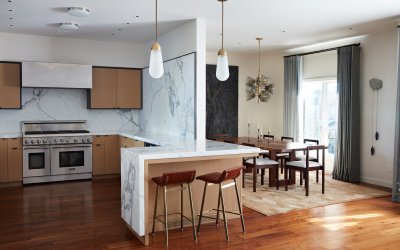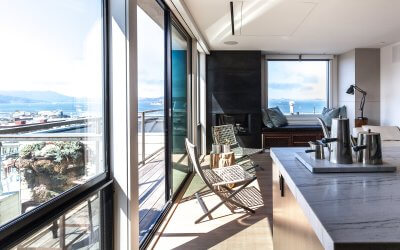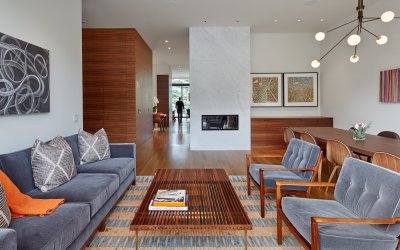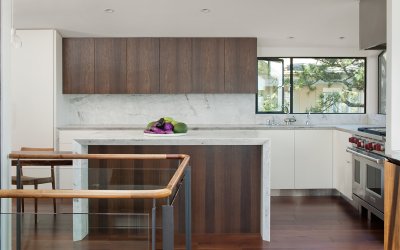Noe
A research scientist with an eye for detail approached us with a modest vision and a couple of basic practical needs: First, transform a 1908 Noe Valley cottage– with a history of subpar alterations – into a cohesive modern dwelling. Second, provide an enclosed garage in a neighborhood with tough parking, and an organized home for a sprawling collection of wine. The result is a quiet house of 3500 sq. ft. with two distinct faces; one that provides privacy from urban street traffic, and another that opens up to expansive San Francisco Bay views.
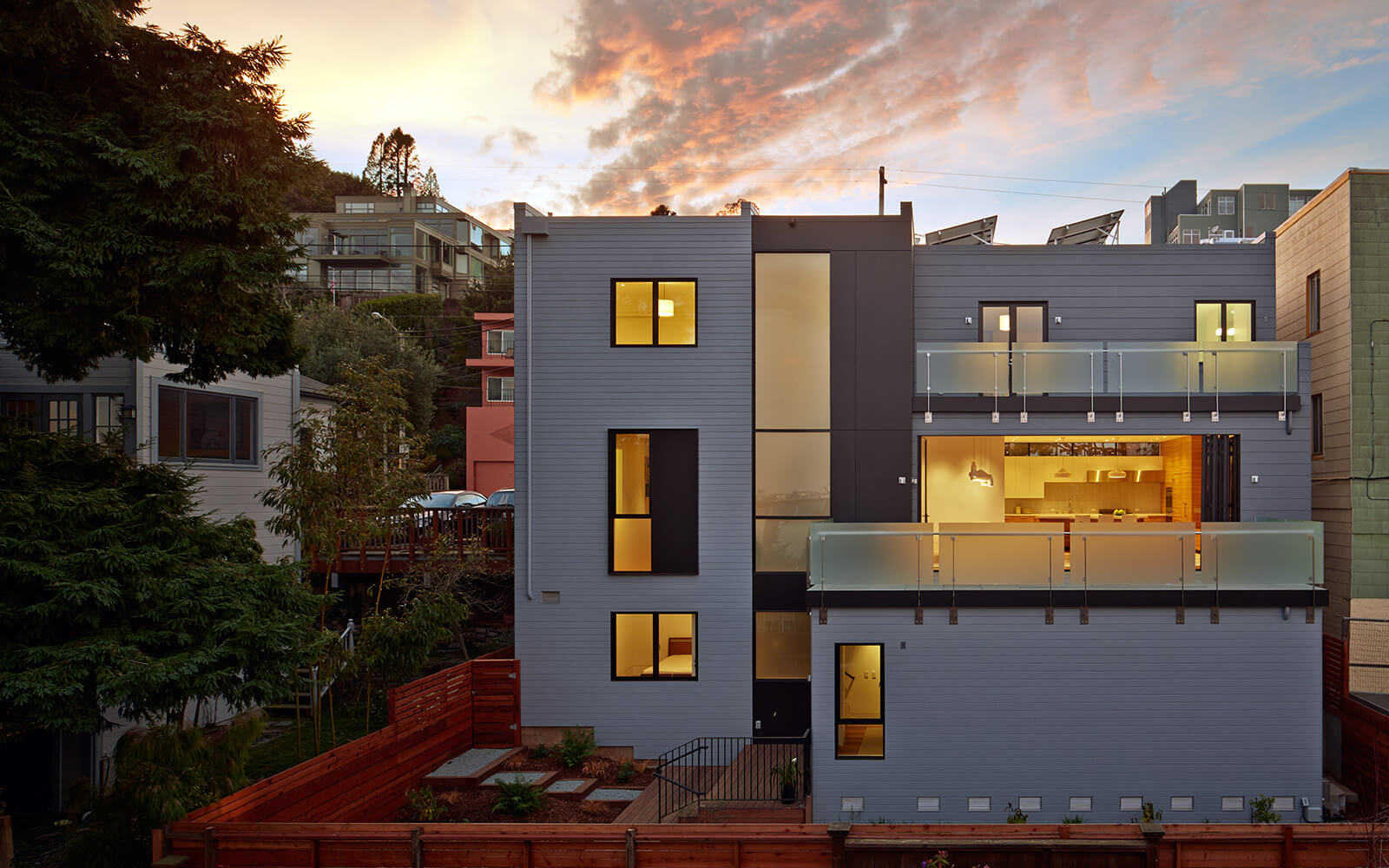
Traces of the original cottage are preserved in the massing and circulation of the final building. The grand stair marks the separation between public spaces to the south and private spaces to the north. The new garage is incorporated into the “public” massing, with guest suites both above and below. To the north, the open living area at the heart of the home bleeds out through the folding window wall to the east-facing deck beyond, where one can bask in the panoramic views of the city and East Bay, or contemplate the juxtaposition of urban and natural in the garden below. Above this main space is the master suite, which takes advantage of even grander views through both framed openings and a lofty private deck. Down below, the beloved collection of wine is nestled into the steeply sloping site, finally receiving the space it deserves: cork floors for padding “just-in-case,” thermal mass insulation and cooling for consistent climate, and floor-to-ceiling shelving with room to grow.
Dijeau Poage Construction
Residential, Interior Design
San Francisco Green Spaces
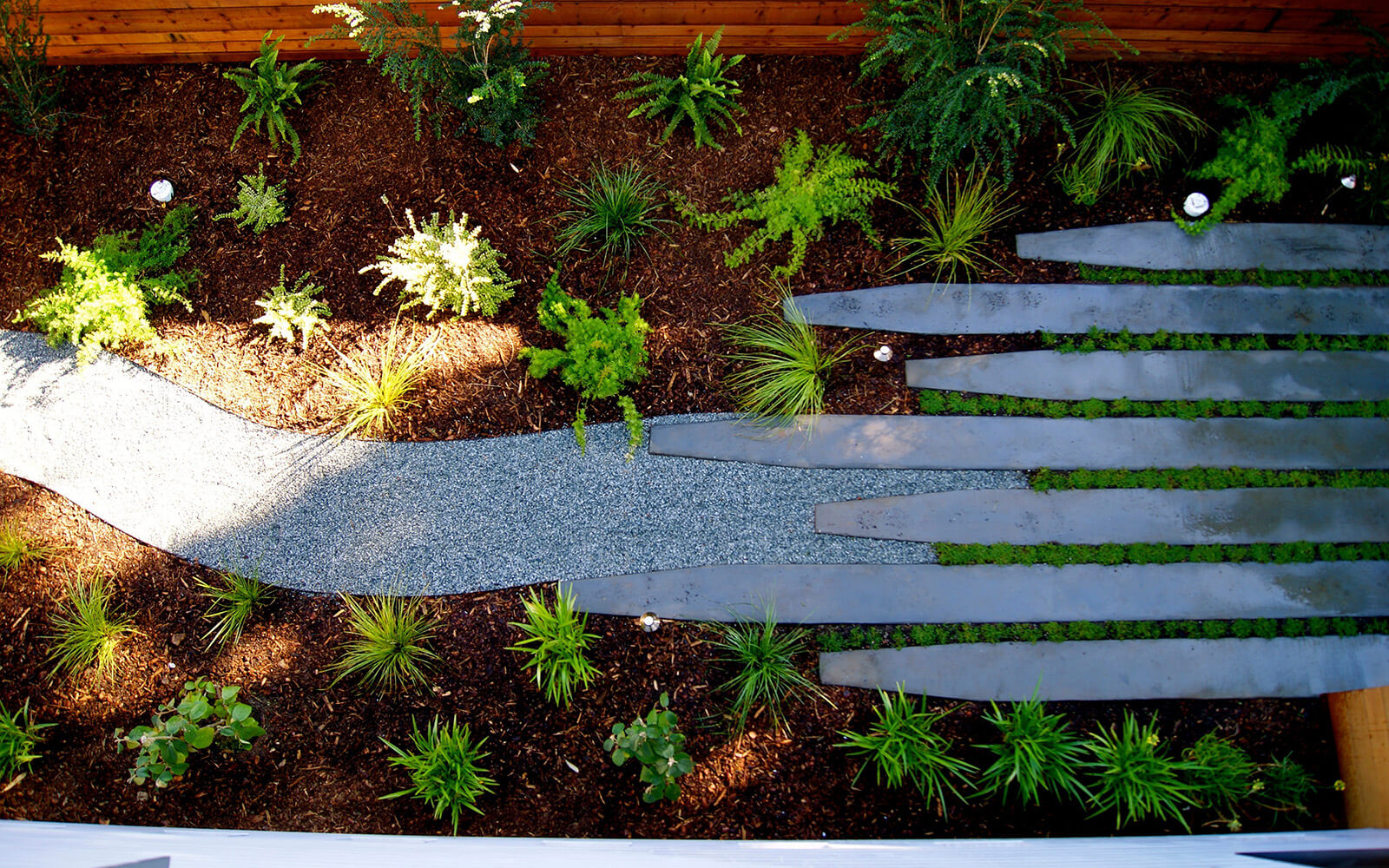
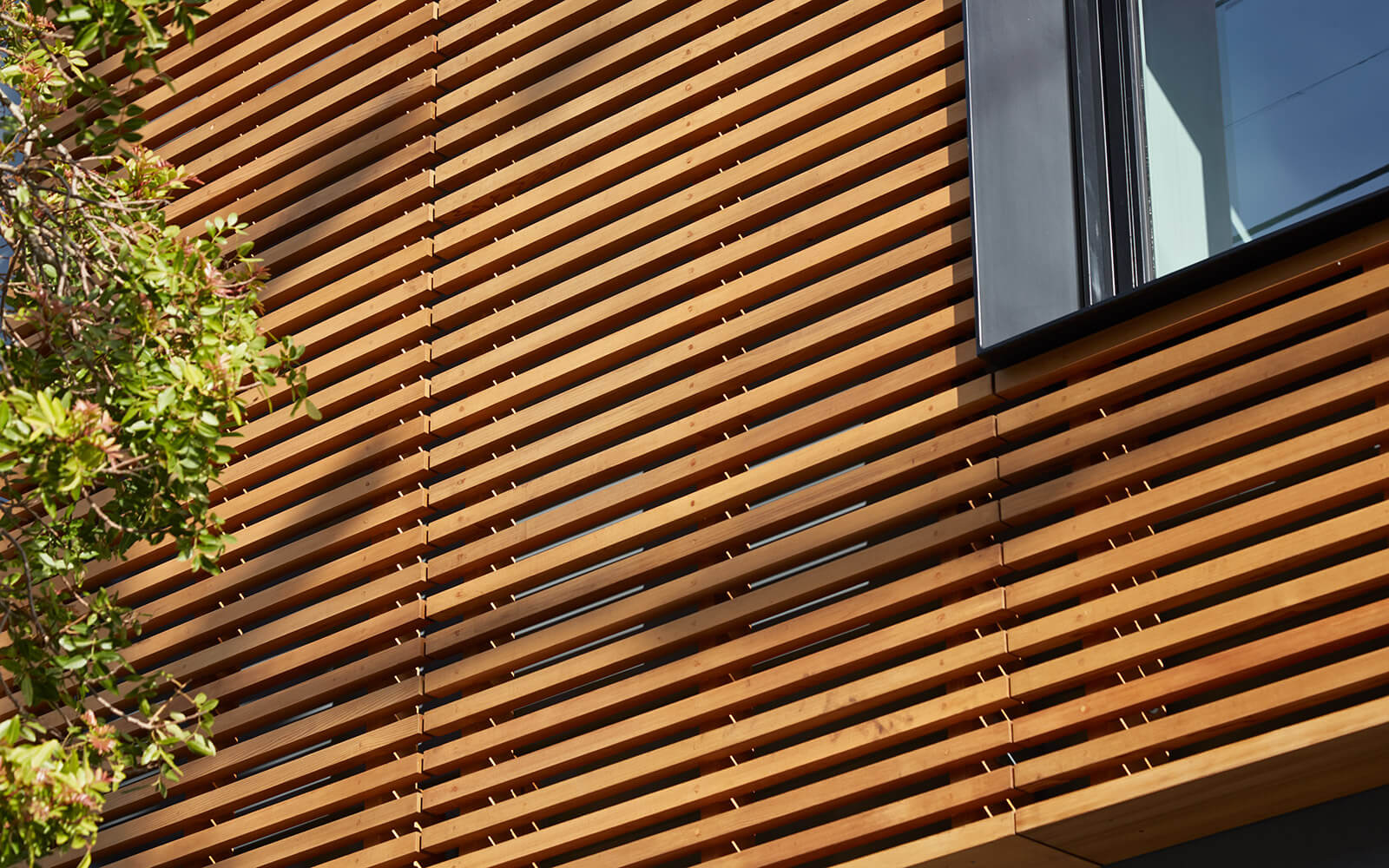
From inside to outside, Studio VARA’s architecture and interiors team provided full services every step of the way, from initial concepts to final completion in 2013: City planning, building permits, and all phases of design and construction oversight, including architecture, interiors, furnishings, landscape, and lighting. The female-led architecture/engineering/construction team consistently worked toward creating a calm and peaceful retreat, with a balance of restraint and supple details sure to be appreciated by a female client with a discerning eye.
The project’s success lies in the judicious use of these carefully executed “moments” –natural wood screening at the master bedroom window which reinterprets an existing invasive tree; a wall of custom cabinetry that unifies the kitchen and living room, clad in veneer hand-picked by the client; the dance of metal and glass on the main stair guardrail; the subtle palette of “warm” mixed with “cool” that recurs in both tone and materials: wood juxtaposed with glass, metal against stone.
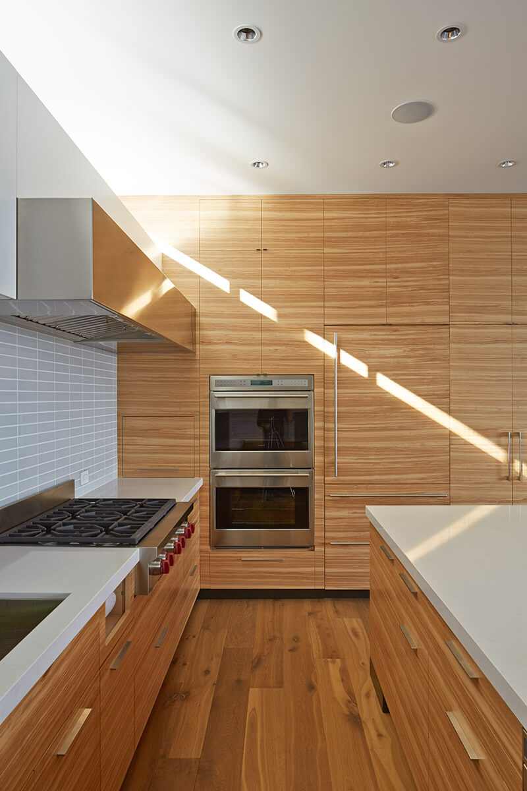
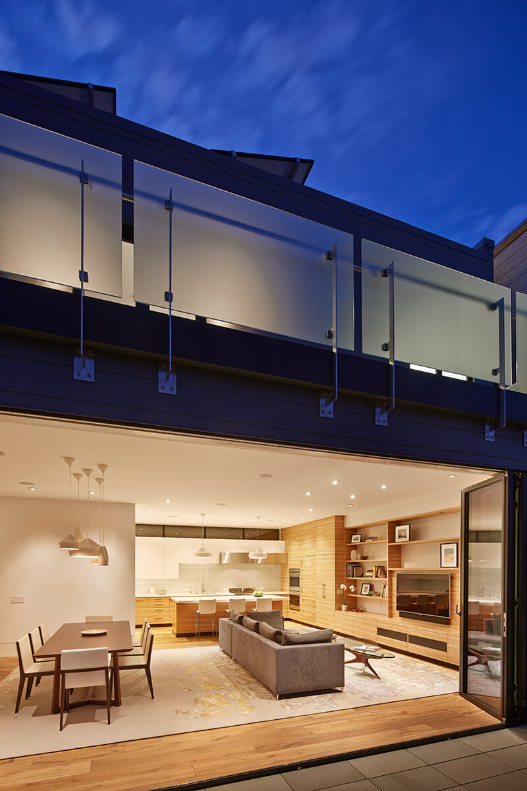
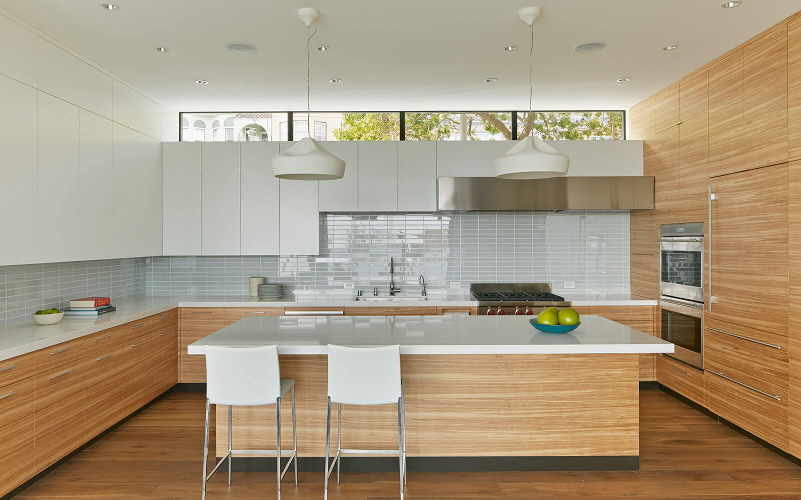
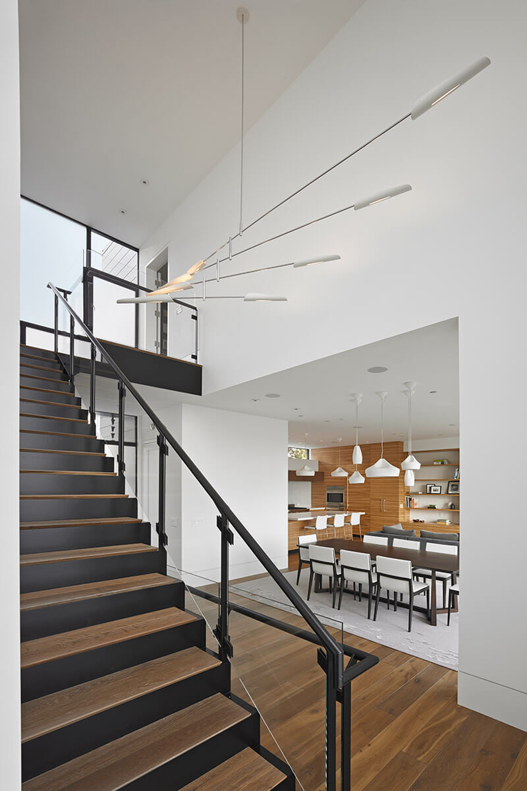
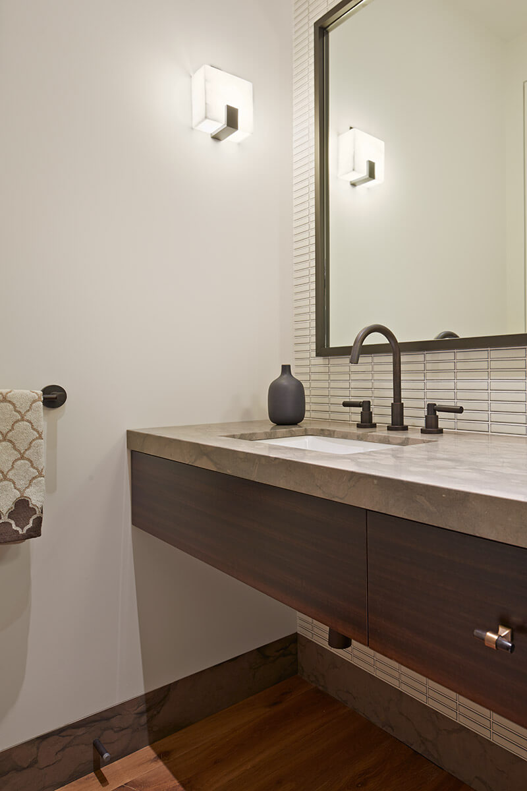
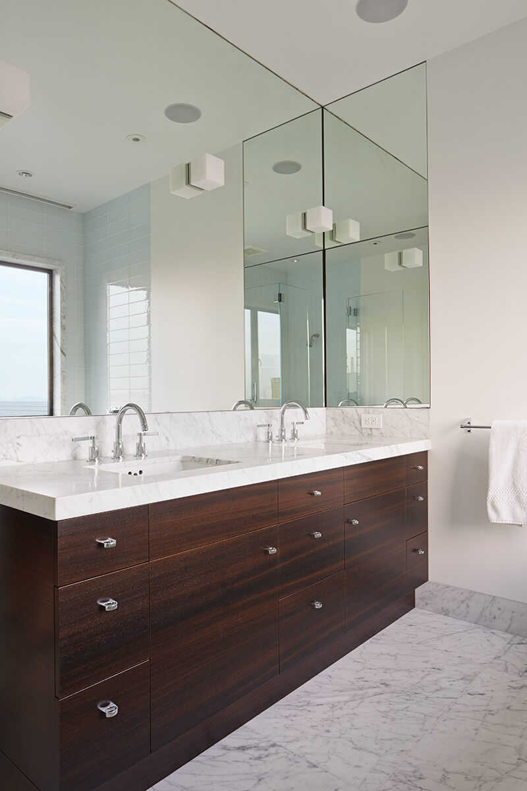
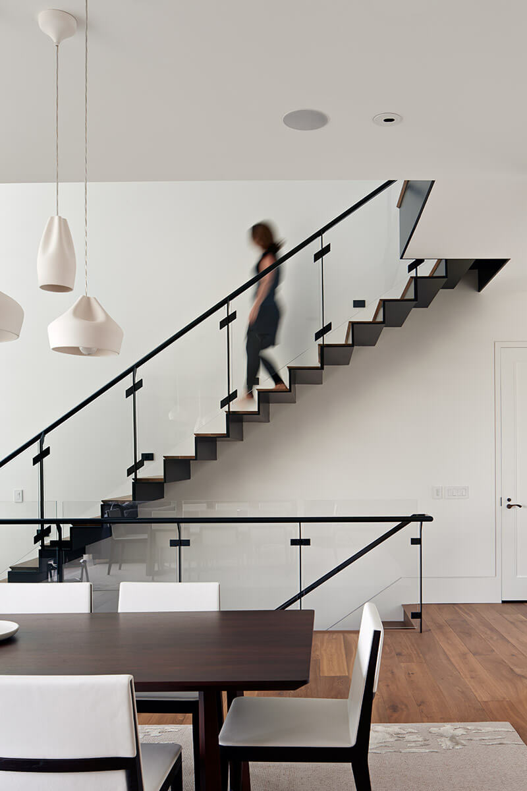
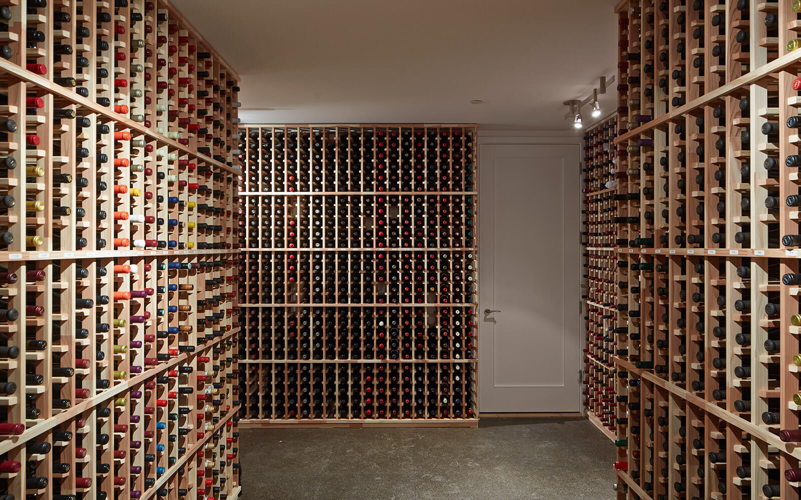
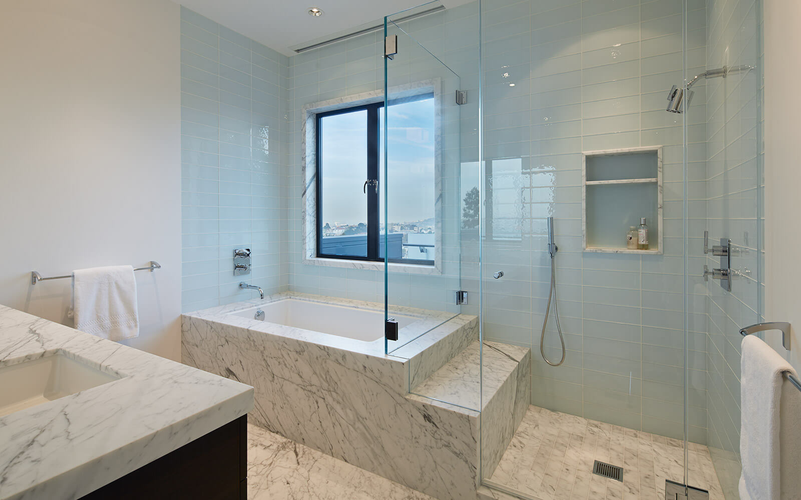
The result is a quiet house of 3500 sq. ft. with two distinct faces; one that provides privacy from urban street traffic, and another that opens up to expansive San Francisco Bay views.














