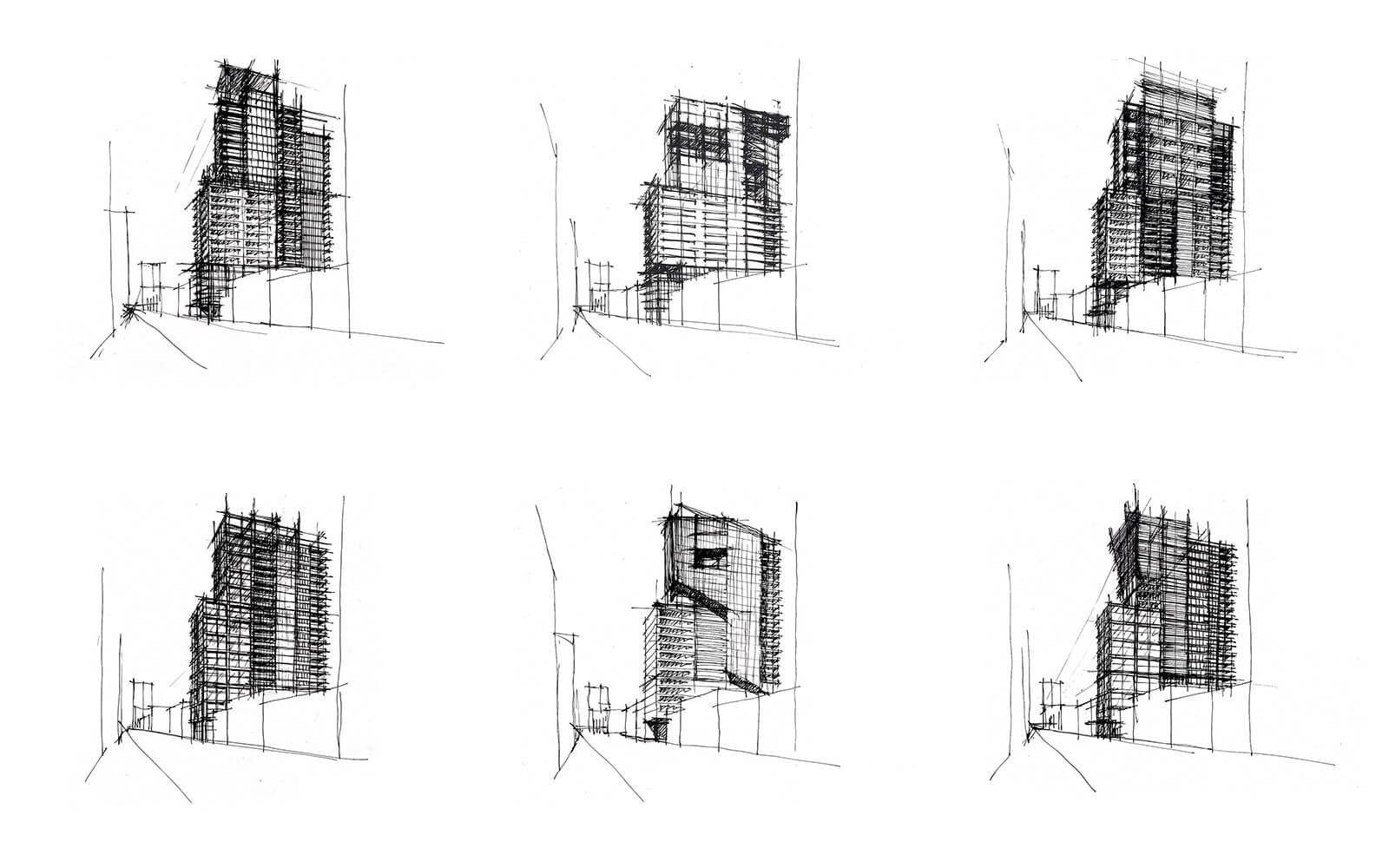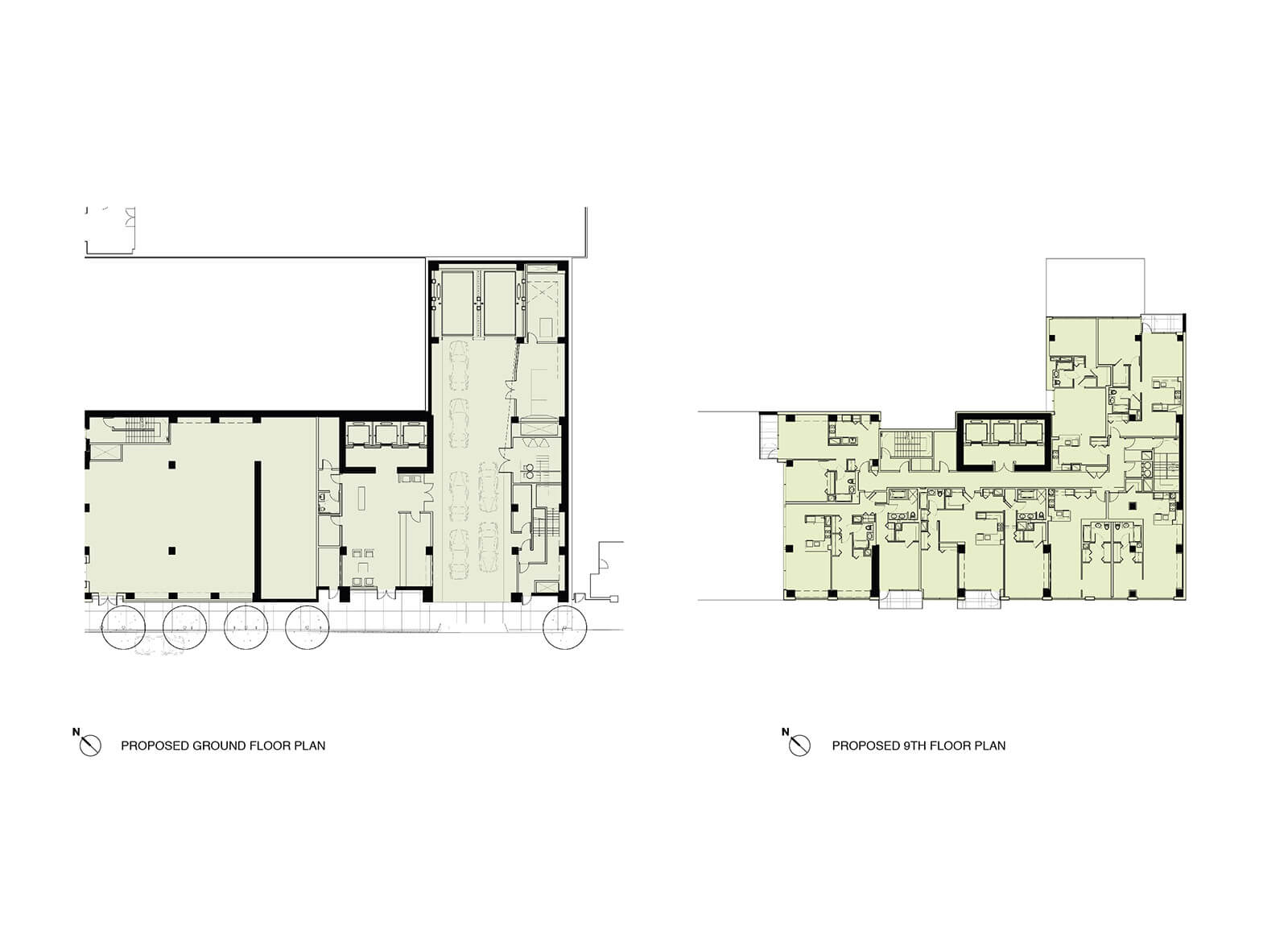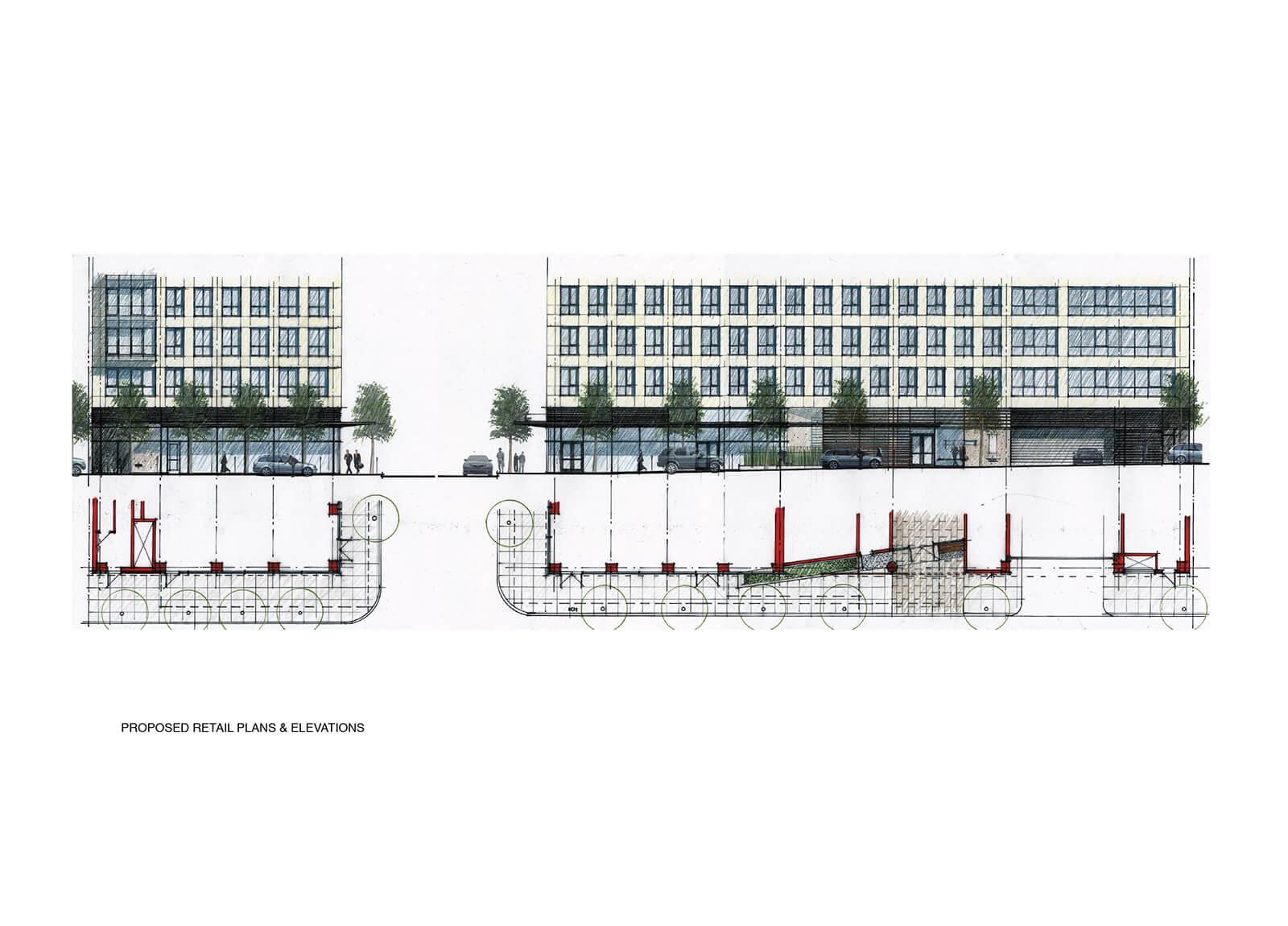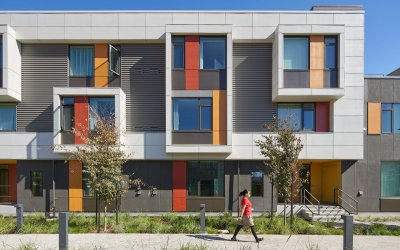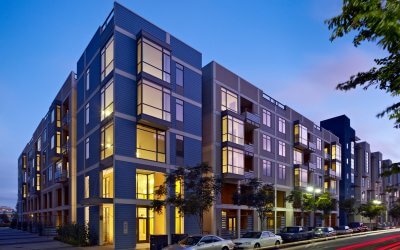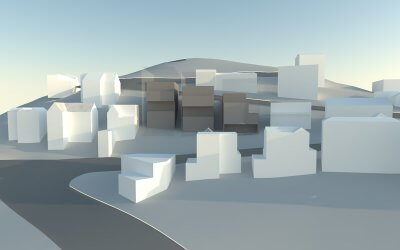One Hawthorne
Christopher Roach led the schematic design and design development at EHDD for this prominent Yerba Buena property. This 24-story high-rise provides 165 market-rate, 1-, 2-, and 3-bedroom condominium units over a 5,000-sf ground floor retail and lobby space, in addition to 169 spaces of below-grade parking.
The 250-foot tall reinforced concrete building is clad with a combination of glass curtain wall and precast concrete panels with projecting balconies, and provides large outdoor decks at the eighth floor and upper roof levels. The site was originally zoned for a height limit of 150 feet, so entitlements for a 25-story tower involved working closely with the San Francisco Planning Department to negotiate a zoning change and efficiently obtain a negative declaration for the project EIR.
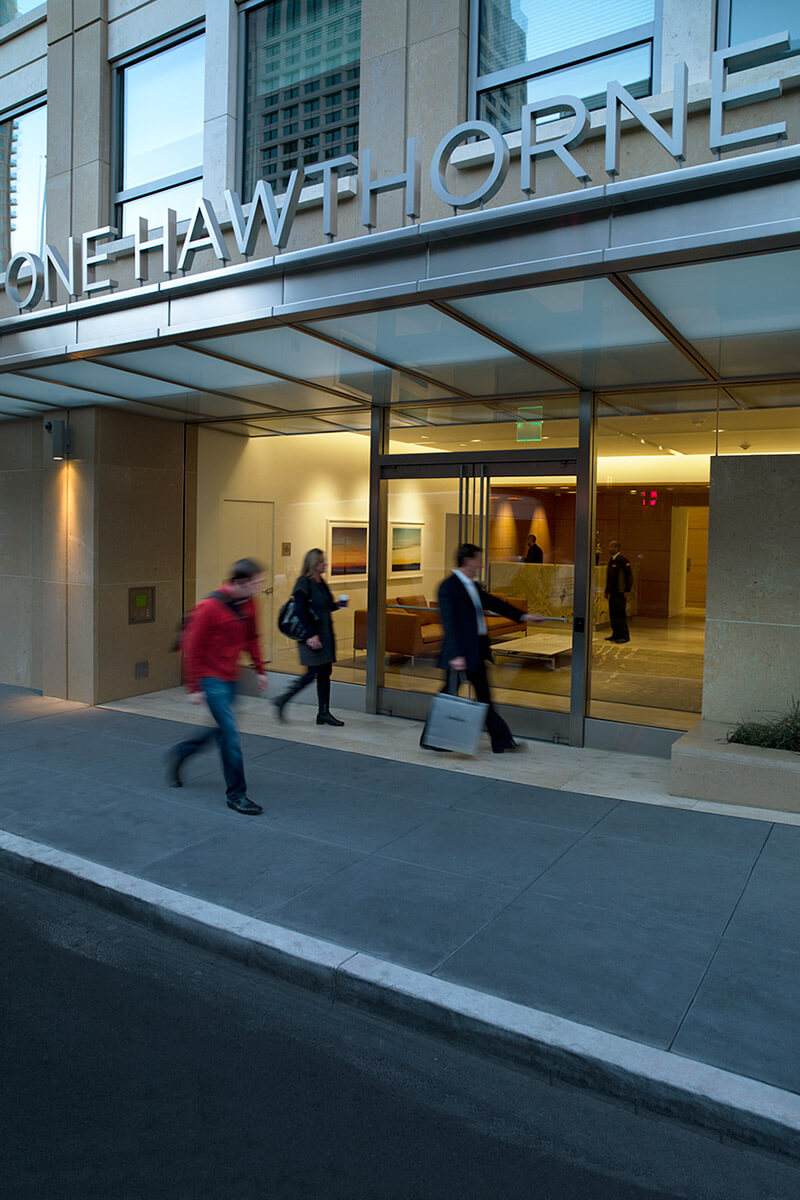
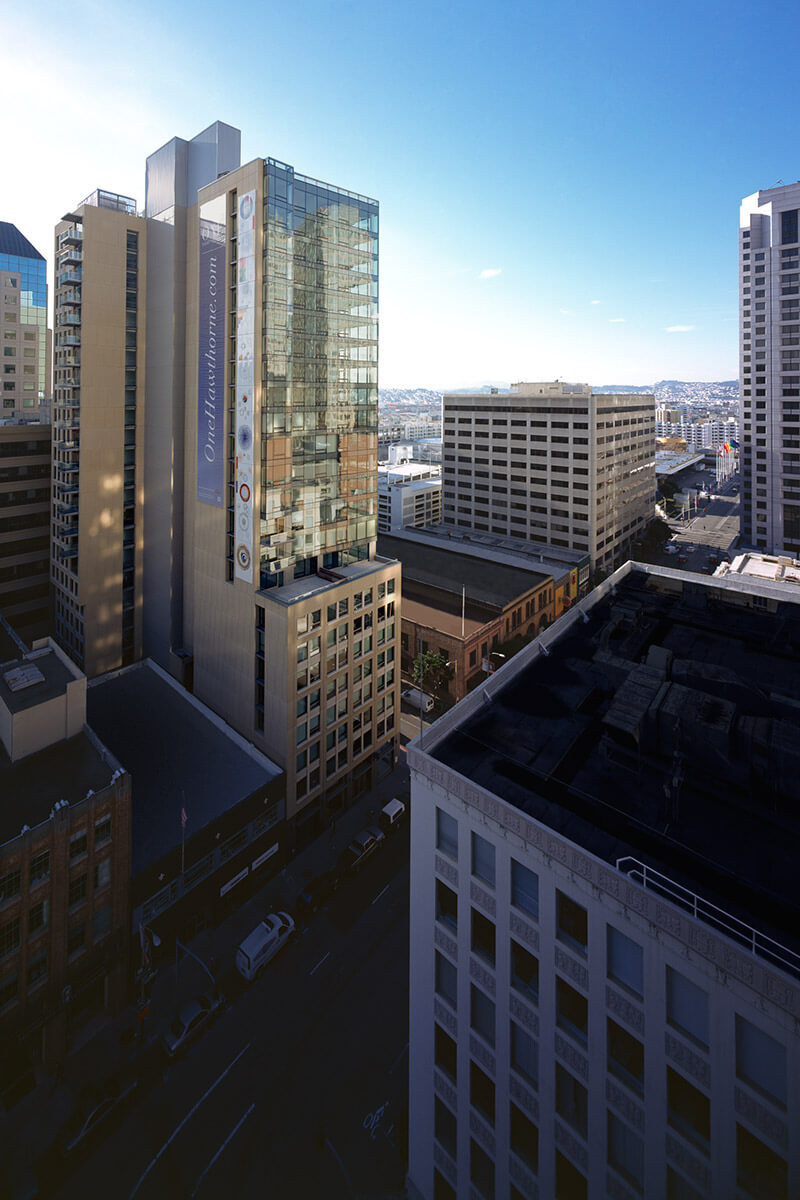
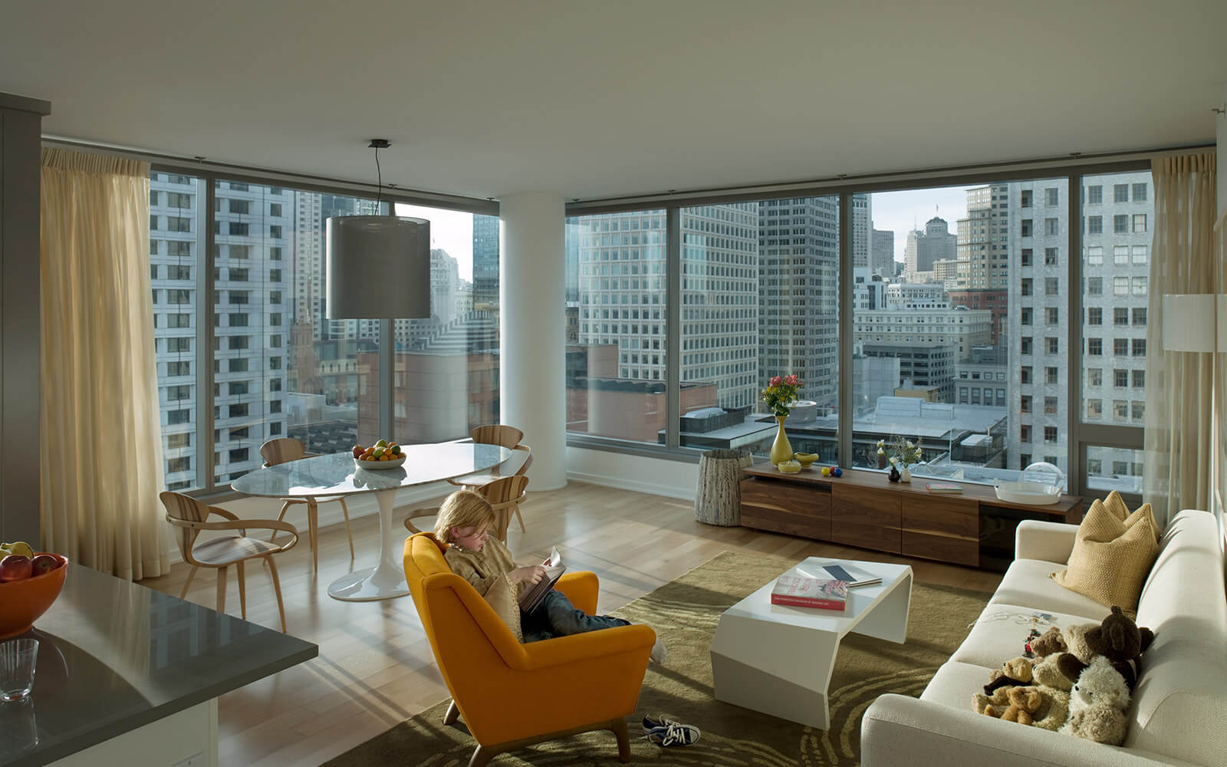
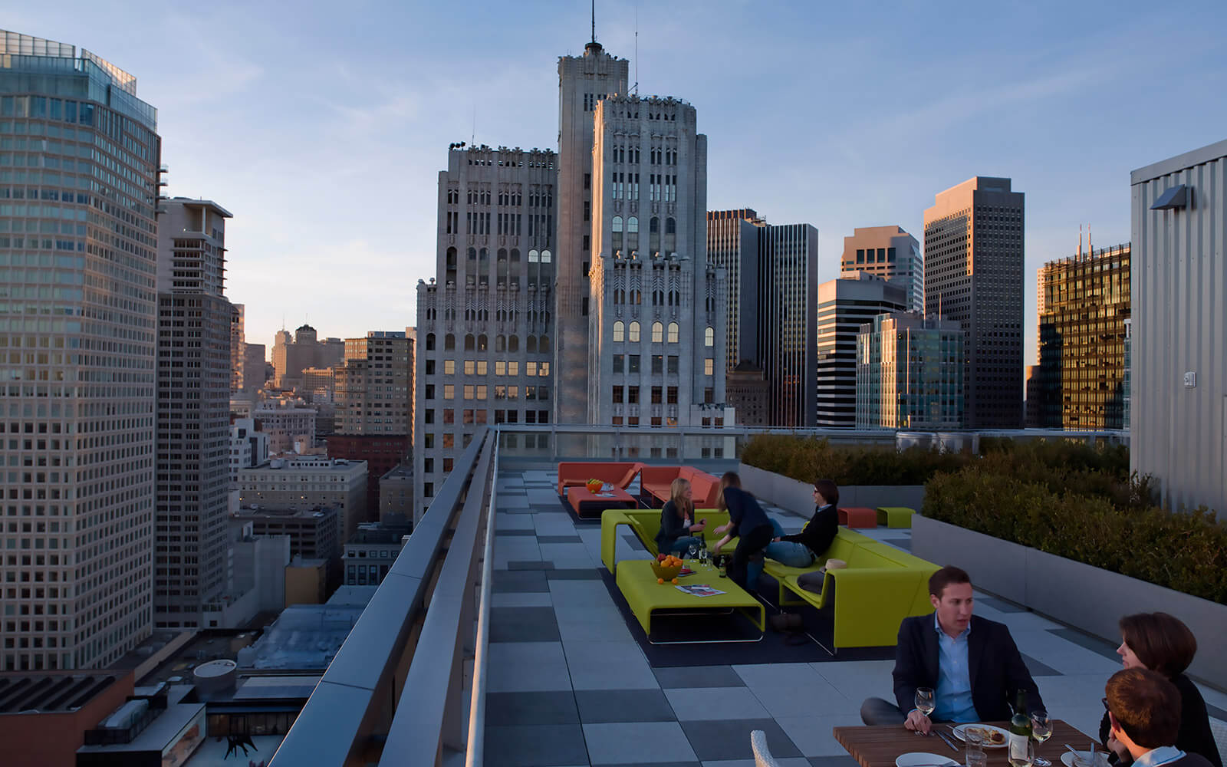
The 250-foot tall reinforced concrete building is clad with a combination of glass curtain wall and precast concrete panels with projecting balconies, and provides large outdoor decks at the eighth floor and upper roof levels.





