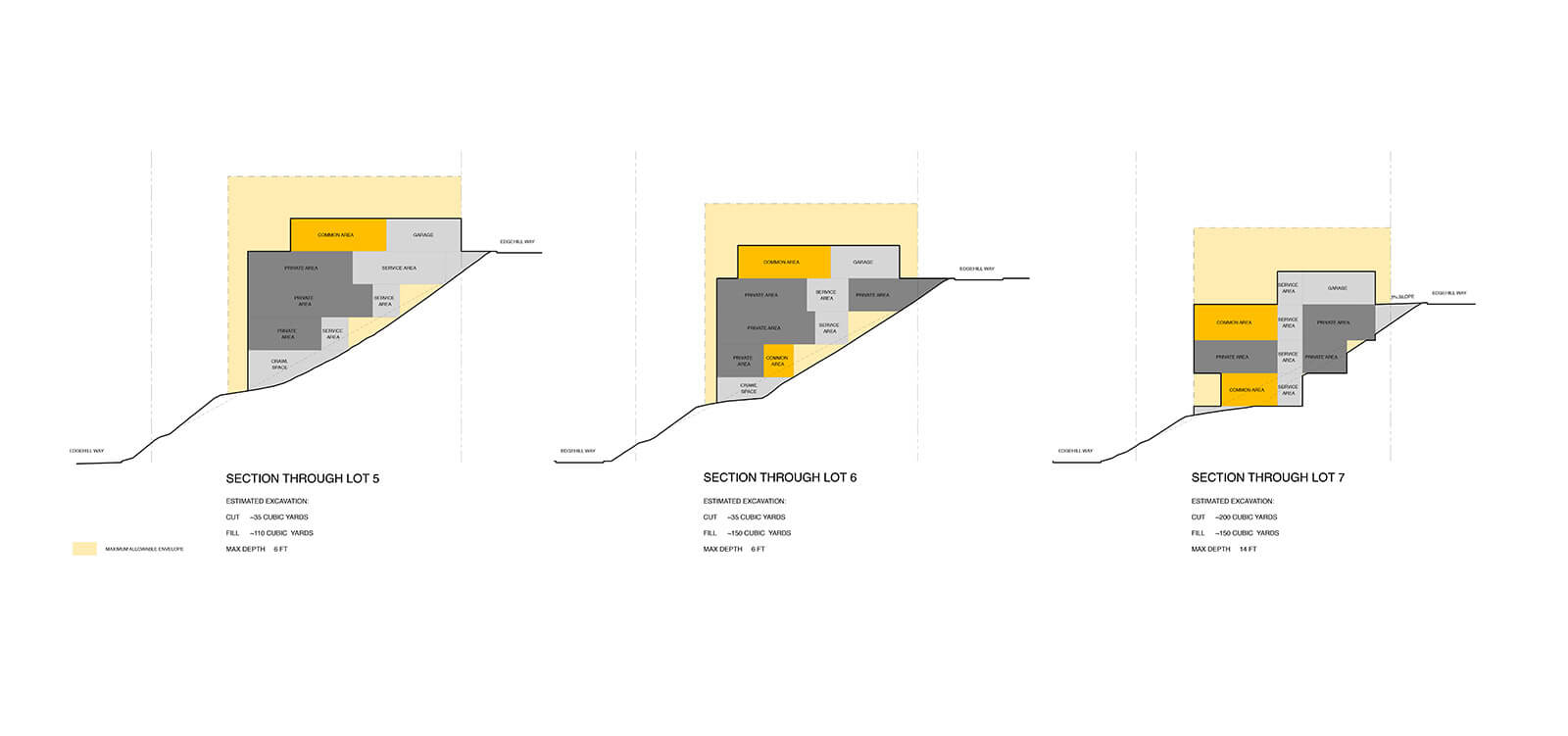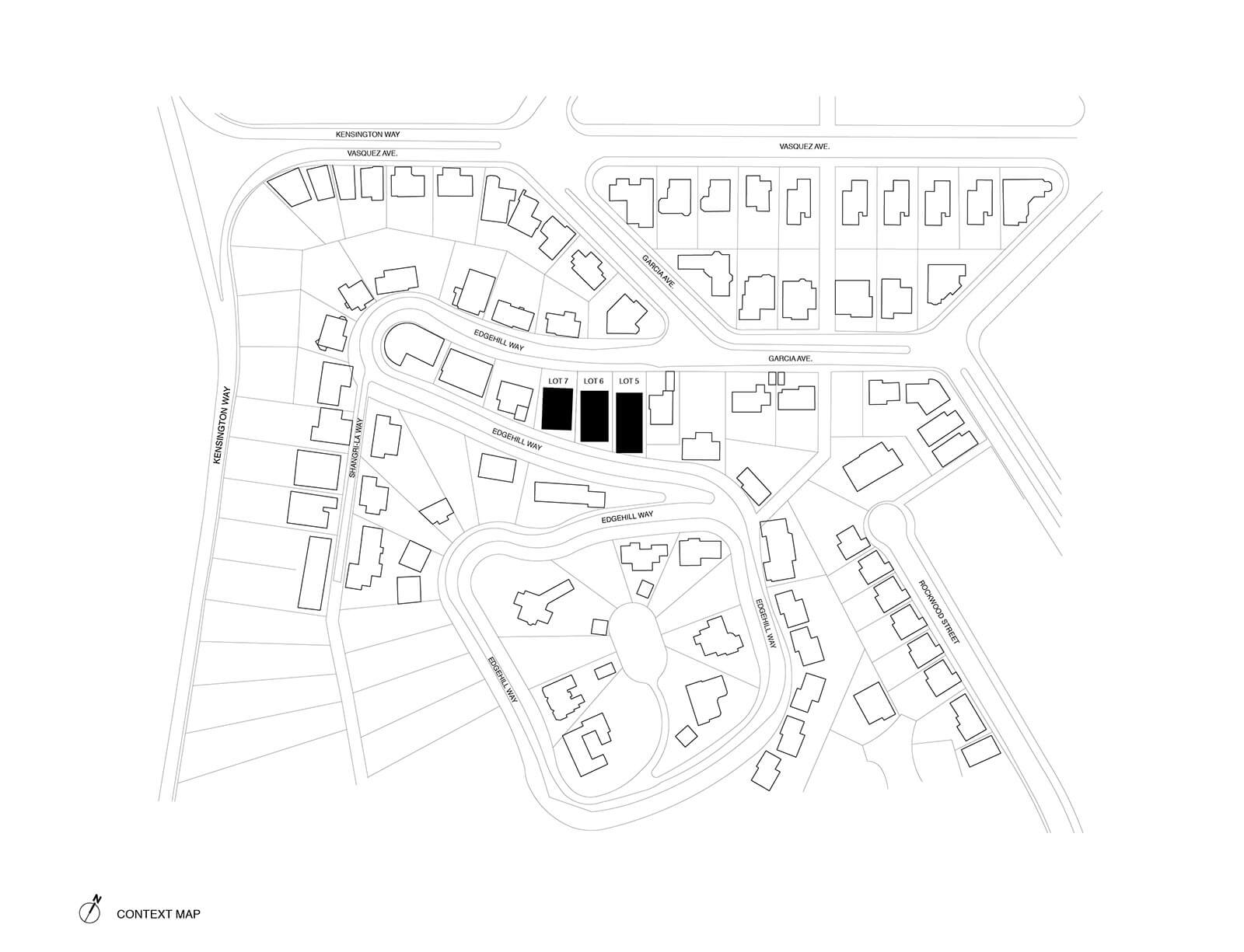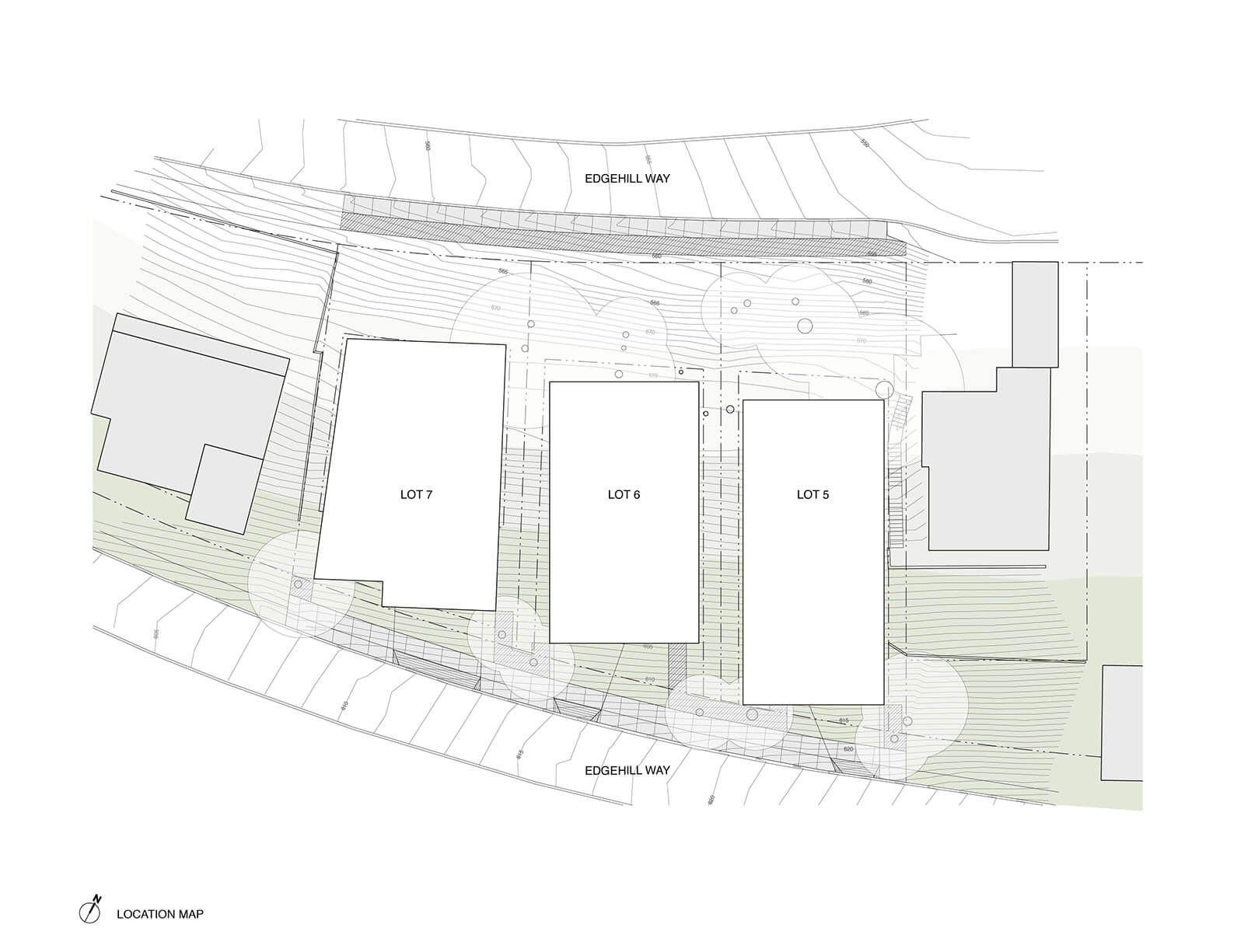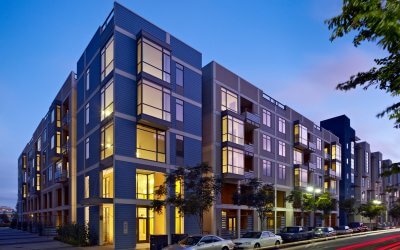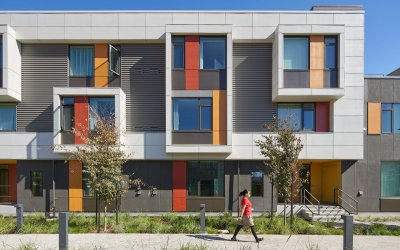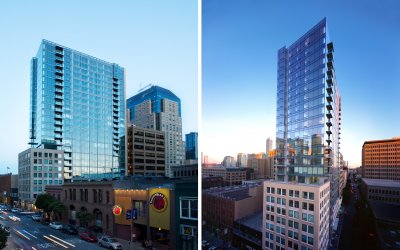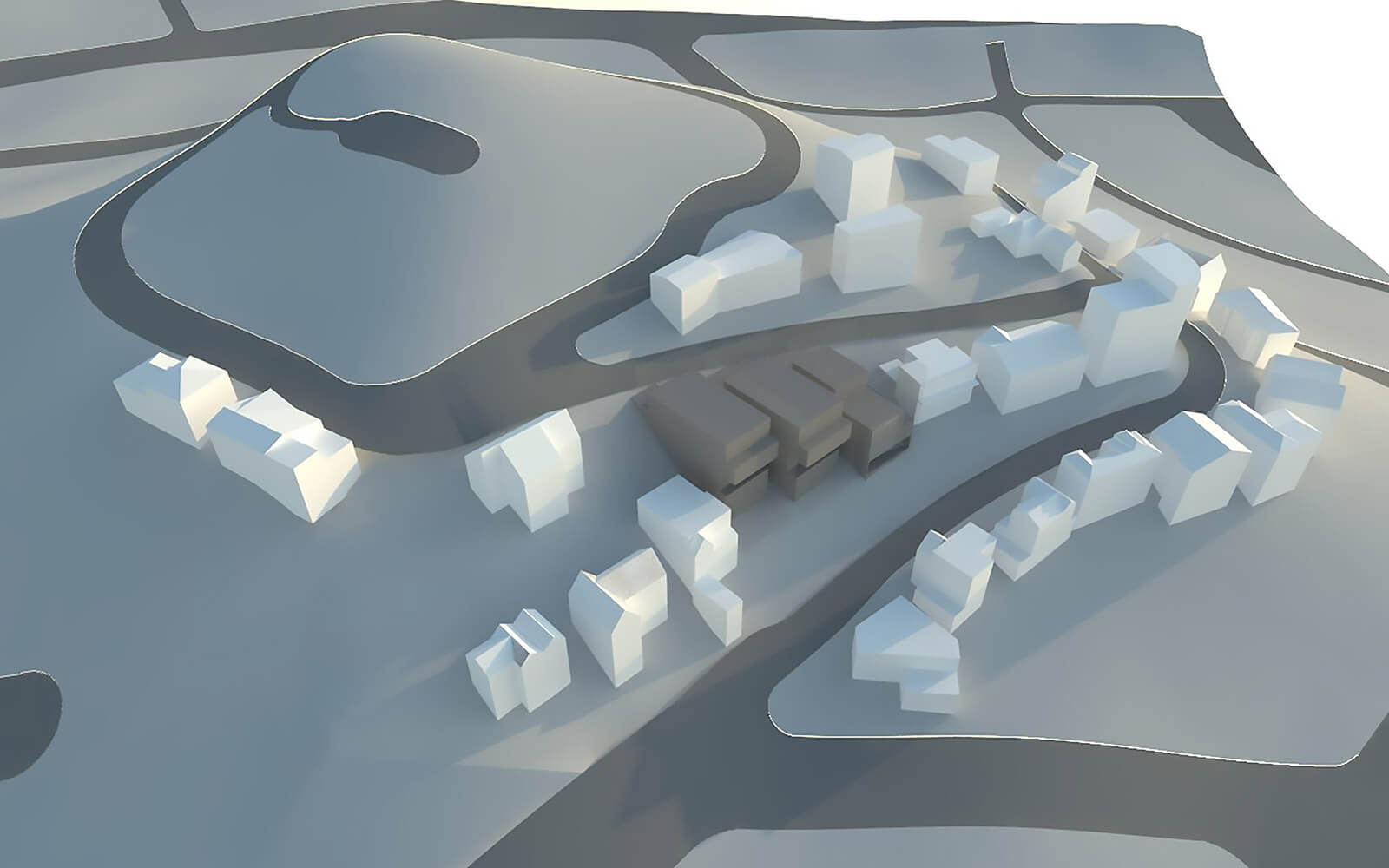
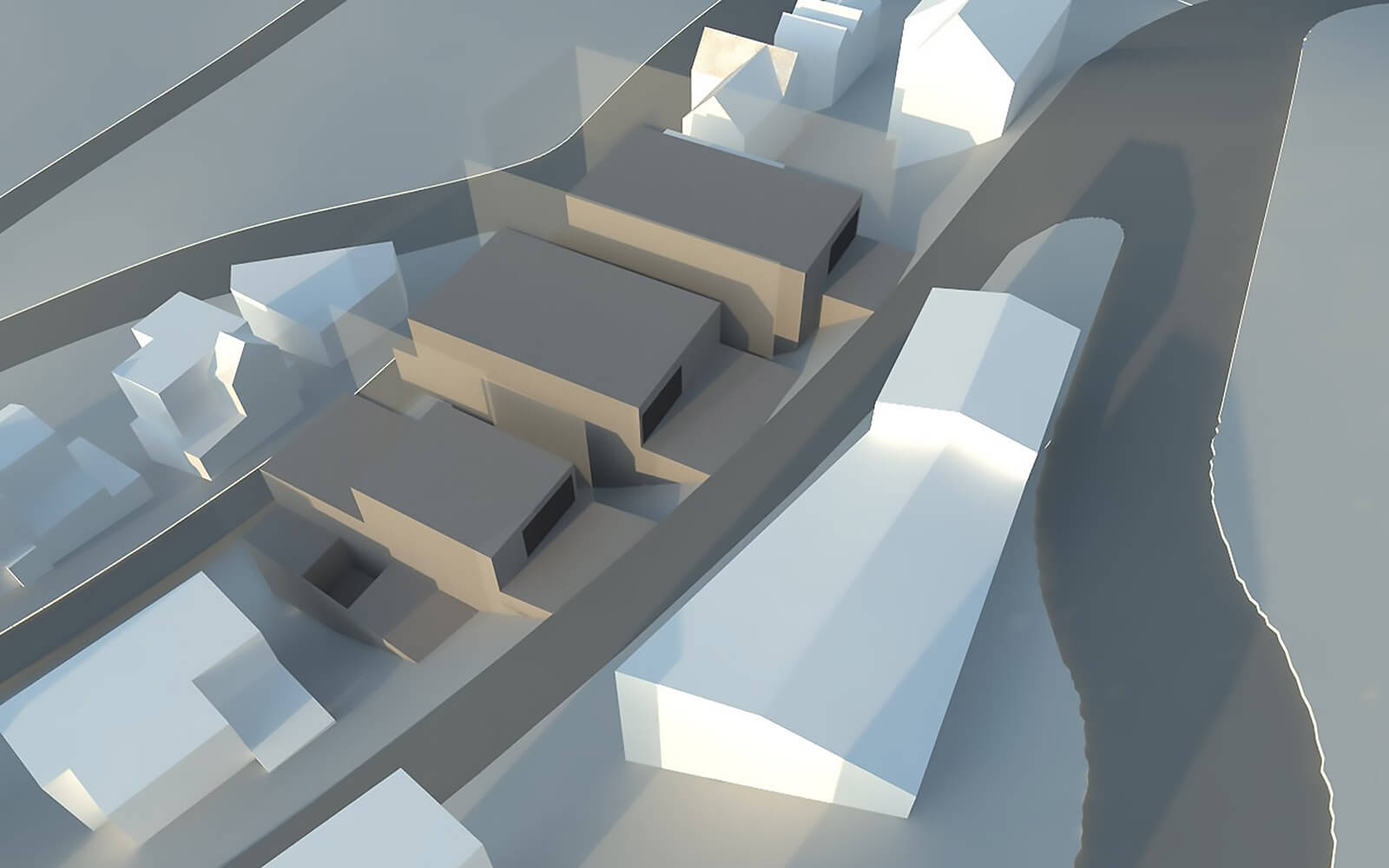
After extensive site surveys and research, Studio VARA generated a matrix of options for each of the lots based on sample demographic profiles of potential buyers. The master plan included sections, elevations, massing studies and models that took into consideration site conditions, massing relationships between the sites, planning requirements, and good design criteria for light and air.
Studio VARA also assisted in guiding the owner through the planning process, including meeting with city officials and attending neighborhood presentations.

