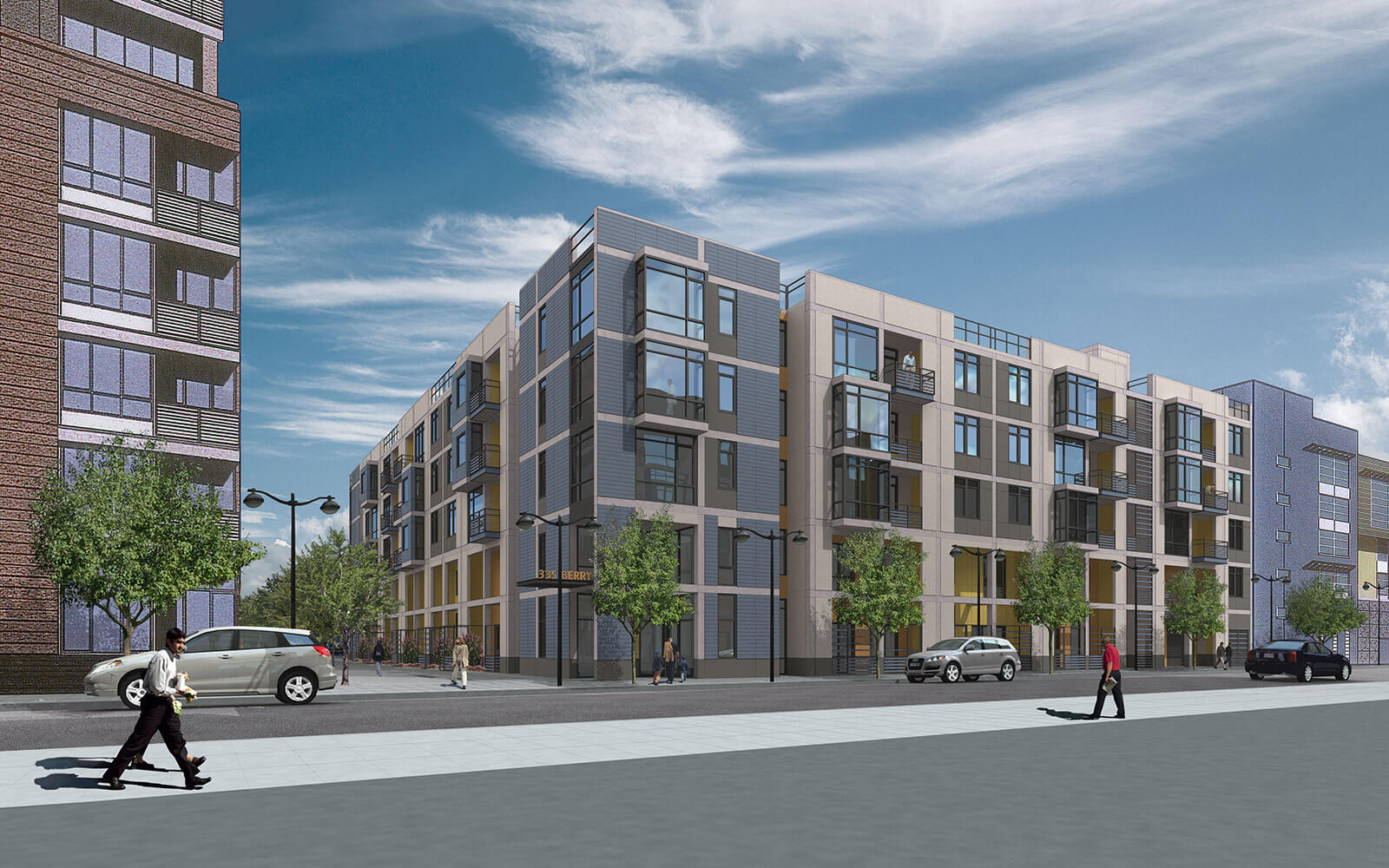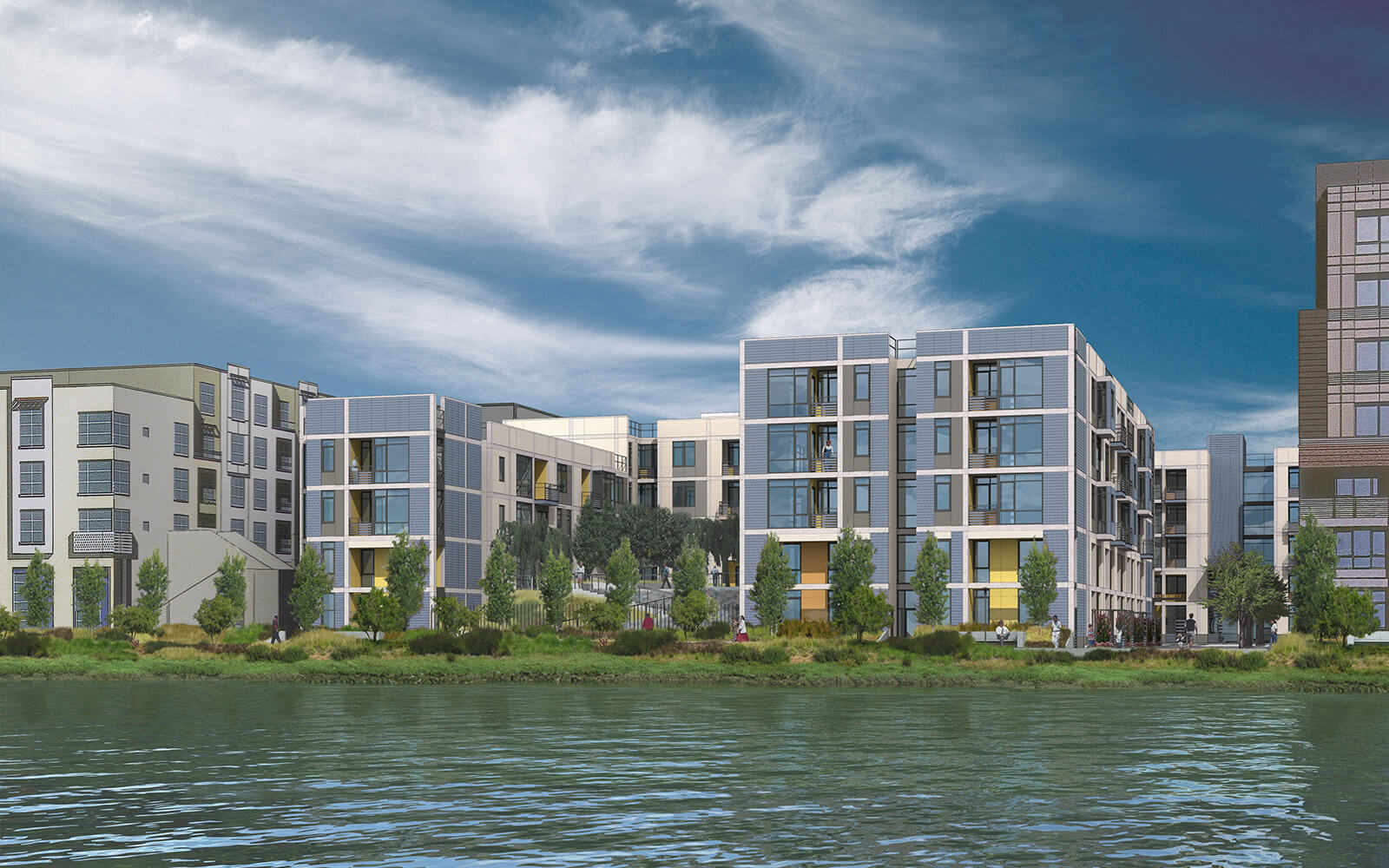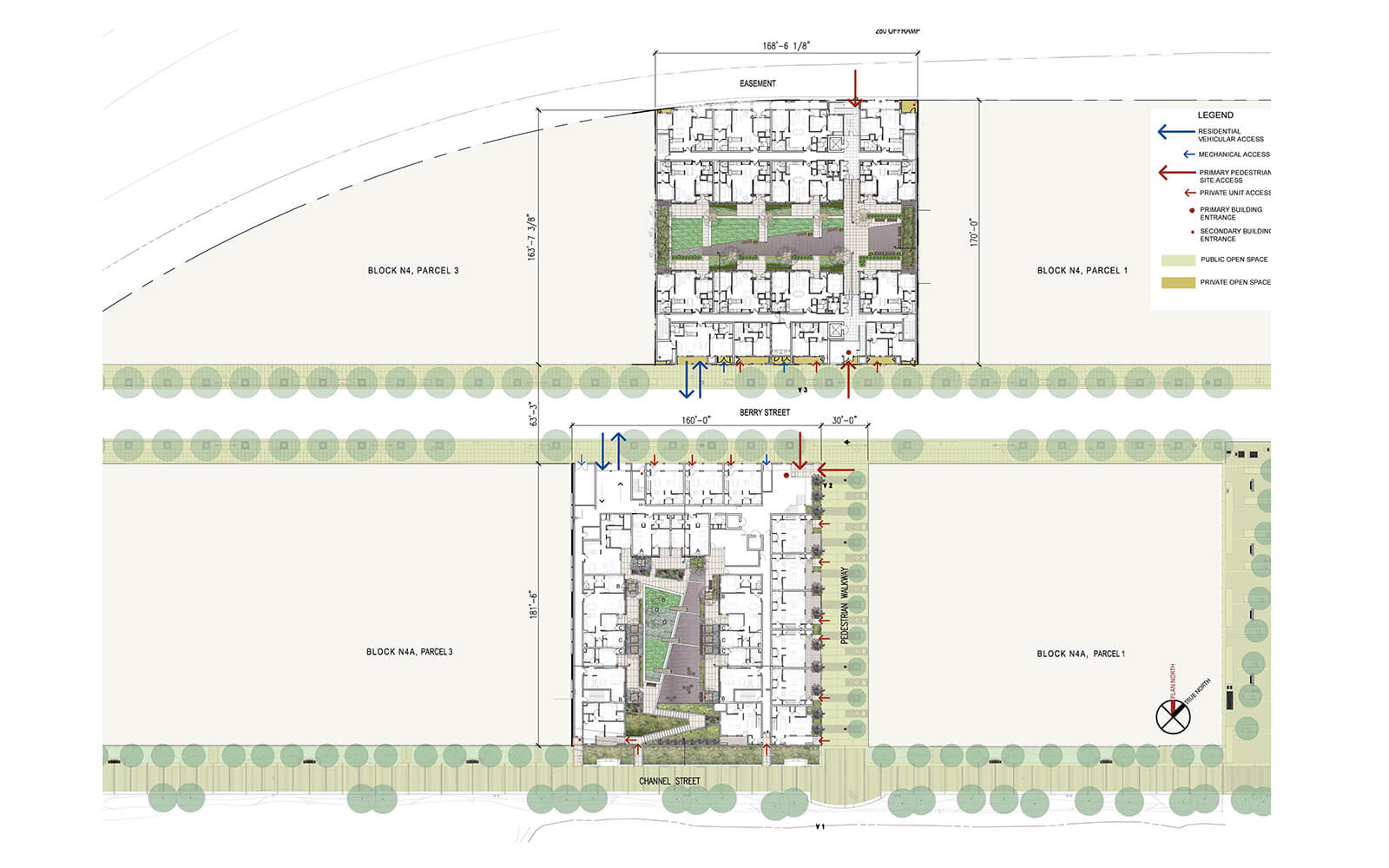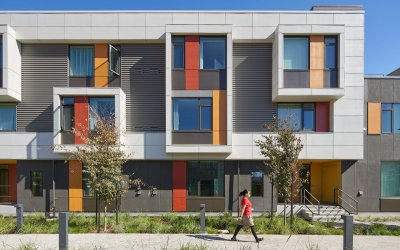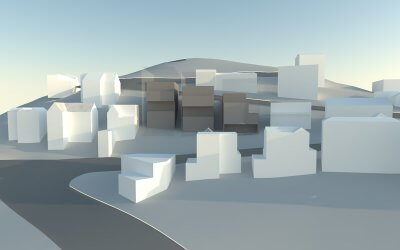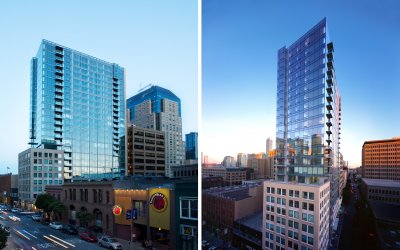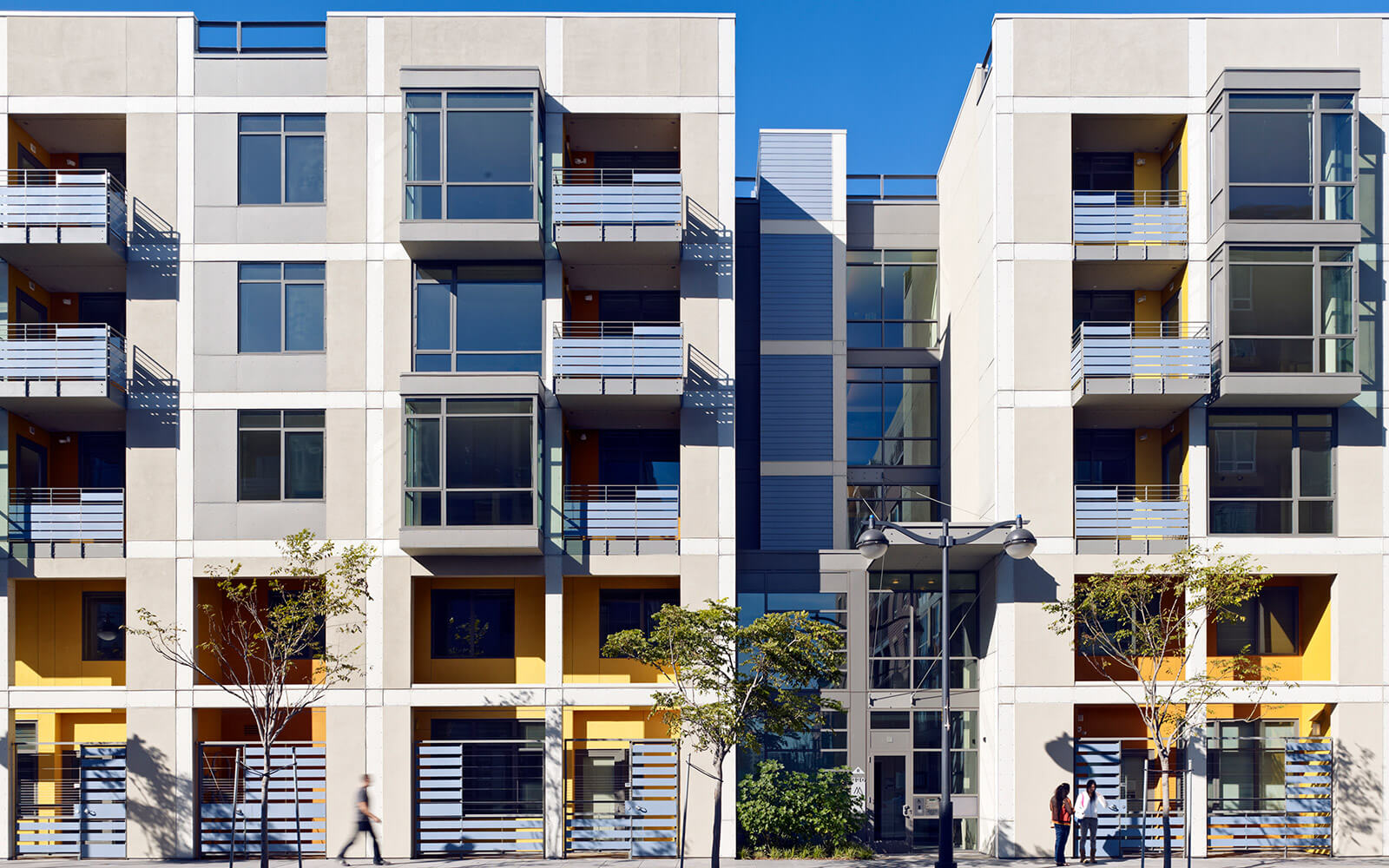
Mission Walk
Mission Walk houses 131 units of affordable condominiums for first-time homebuyers in San Francisco’s Mission Bay in two LEED Silver buildings. As Project Architect with Leddy Maytum Stacy Architects, Christopher Roach led a diverse project team through the design and construction process to completion, successfully navigating the team through complicated entitlement processes that included neighborhood groups, the San Francisco Redevelopment Agency, San Francisco Building Department, SF Fire Marshall, Mayor’s Office on Disability, Catellus, and BRIDGE Housing.

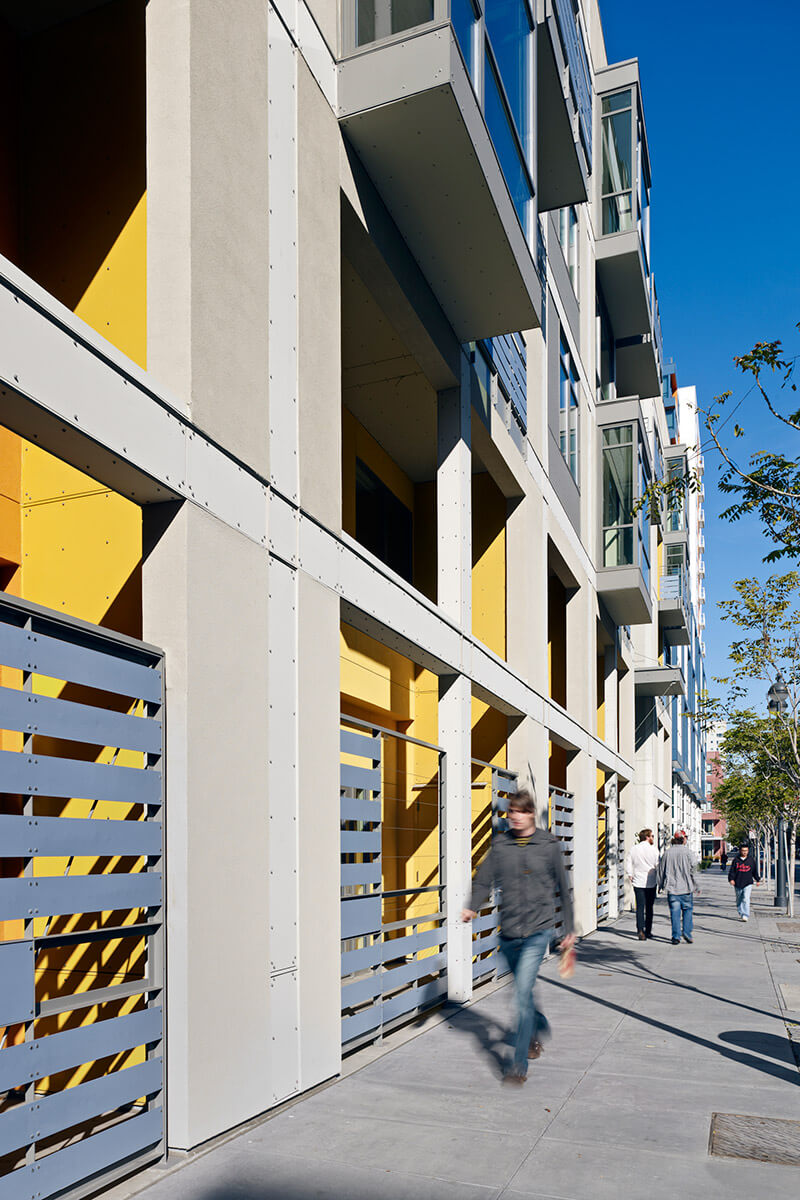

Each building was designed to fit its particular site and respond to the massing and articulation of its neighbors as well as the requirements of the Mission Bay North master plan. The resulting hybrid of perimeter block and row-house massing is enlivened by a simple palette of finely-detailed materials, and a pattern of projecting bays and balconies animate the facades. Each building and its outdoor spaces were designed to both create a sanctuary for residents and enhance the public realm. Two-story townhouses with landscaped terraces surround the perimeter at street level and enliven the adjacent pedestrian mews, and a south-facing podium courtyard opens up to Mission Creek boardwalk as part of the developing neighborhood’s larger master plan.
Process
