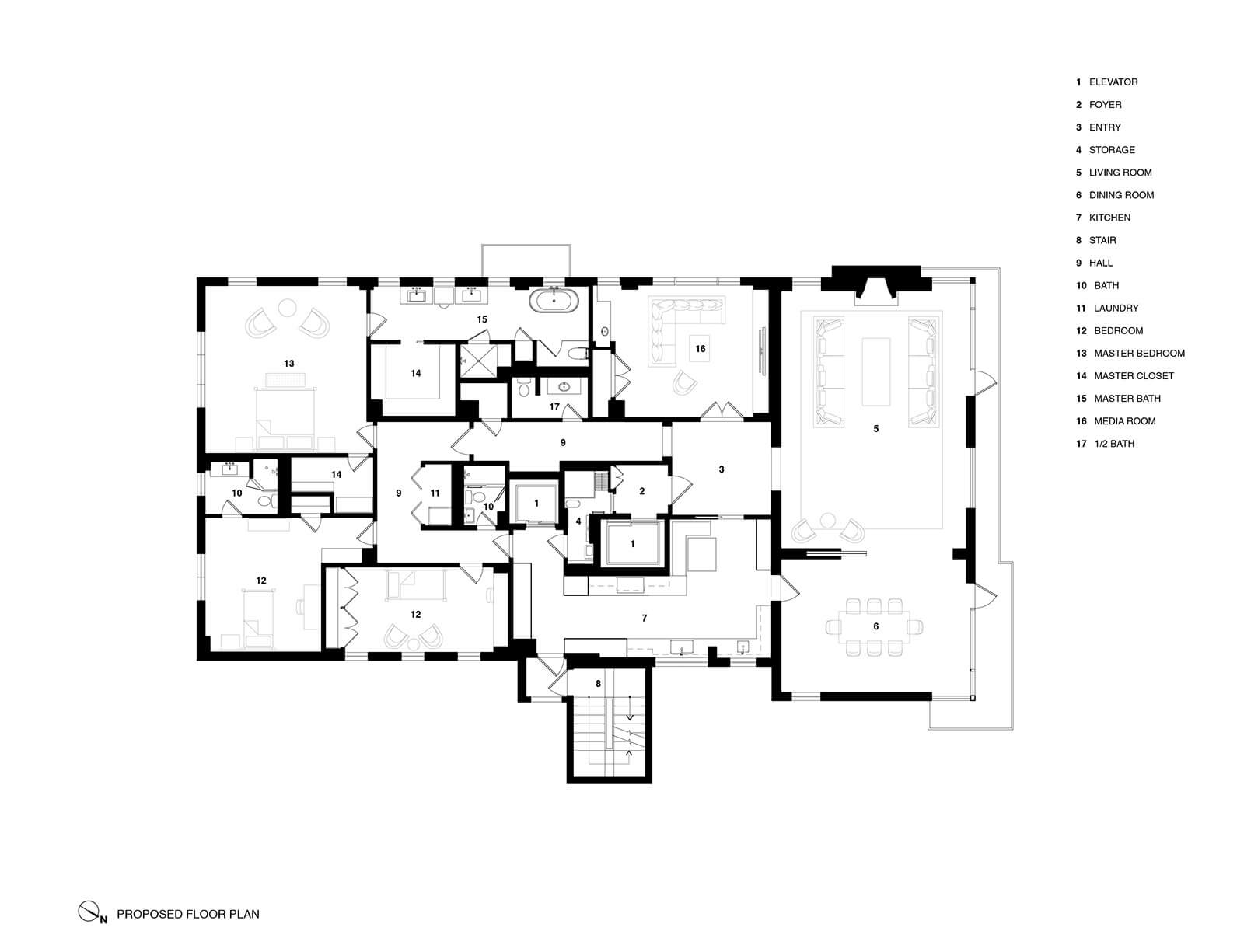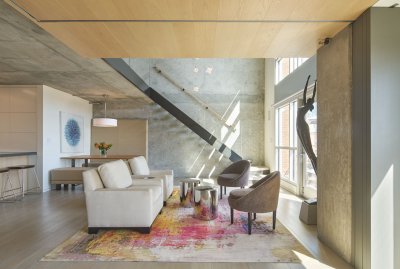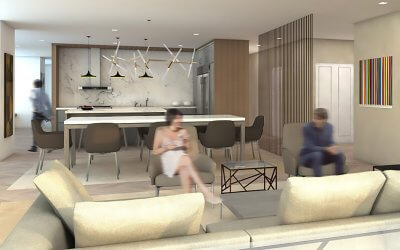Broadway Co-op
Built in the 1950s, this co-op was one of the first tall apartment buildings in Pacific Heights, and units within enjoy sweeping, unobstructed views of the Golden Gate Bridge and Marin headlands. Our clients purchased the apartment for the view and the convenient location after returning from several years living abroad.
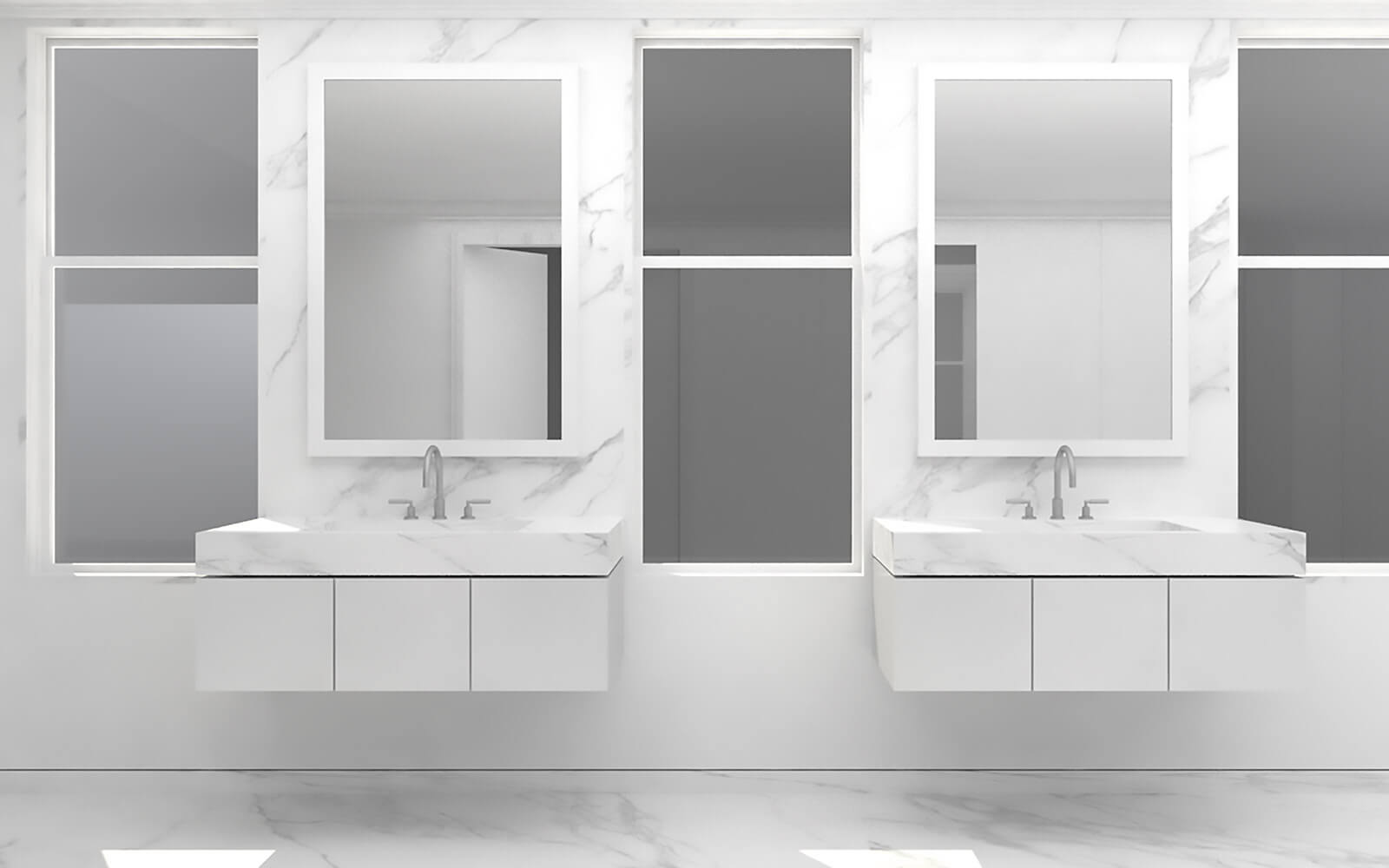
Studio VARA was brought in to craft a new identity for the space and to devise a flexible living and dining room solution. The owners are frequent entertainers and wanted to be able to close off the dining area for formal events while retaining an open plan for everyday living. We designed an elegant sliding panel door/wall that blends seamlessly into the existing woodwork and can be completely concealed when not in use. This solution maintains unobstructed access to the spectacular views while allowing the dining room to be closed off when necessary.
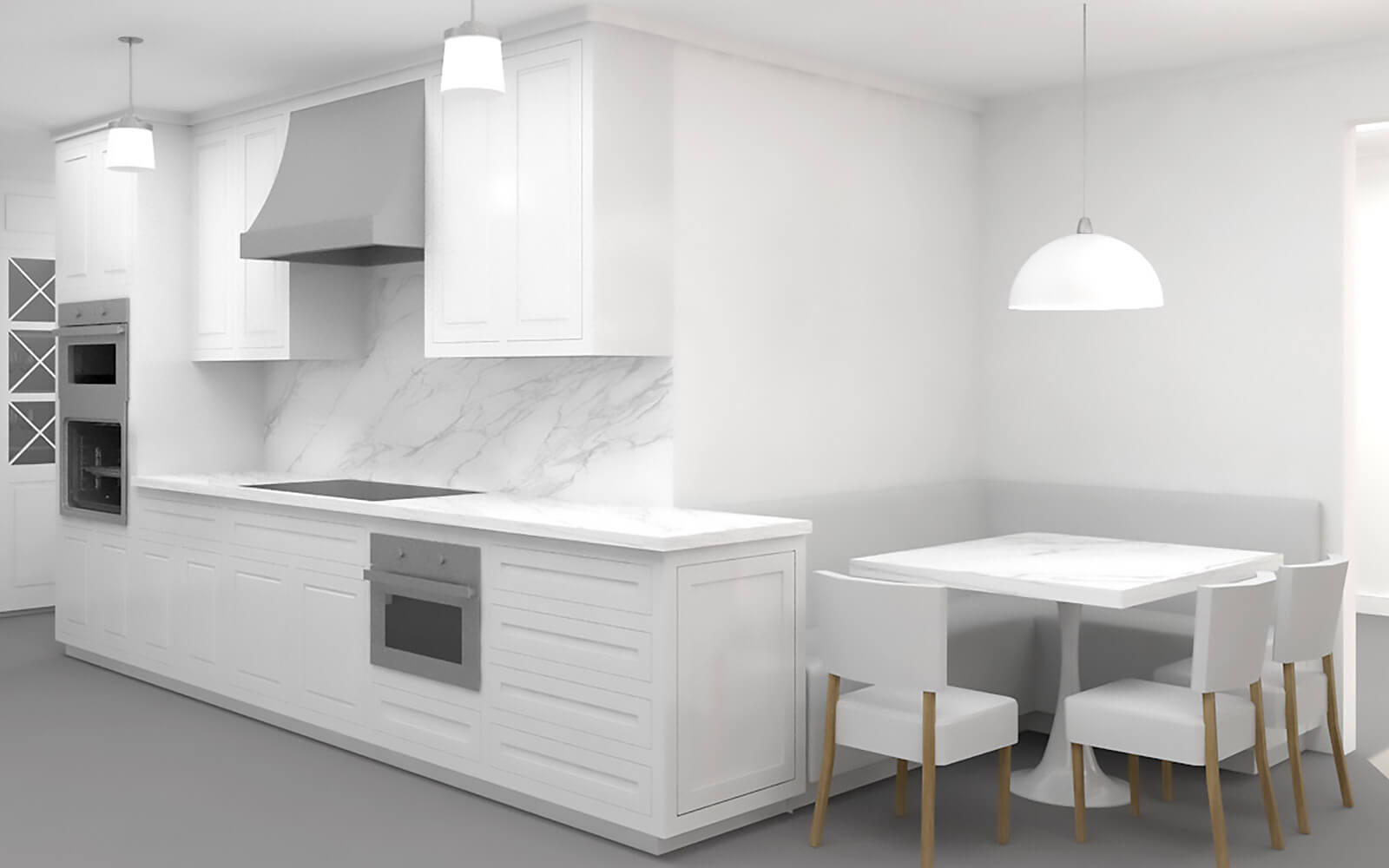
The owners wanted entering the apartment to feel like stepping off the streets of San Francisco and into a London flat. We delivered a transitional European style that frames their furniture and antiques collected abroad, blending new and existing details, and gives the apartment a timeless feel. A sensitive approach to details and finishes complements the existing design while a carefully selected paint palette of white, gray, champagne and shell unifies the space.
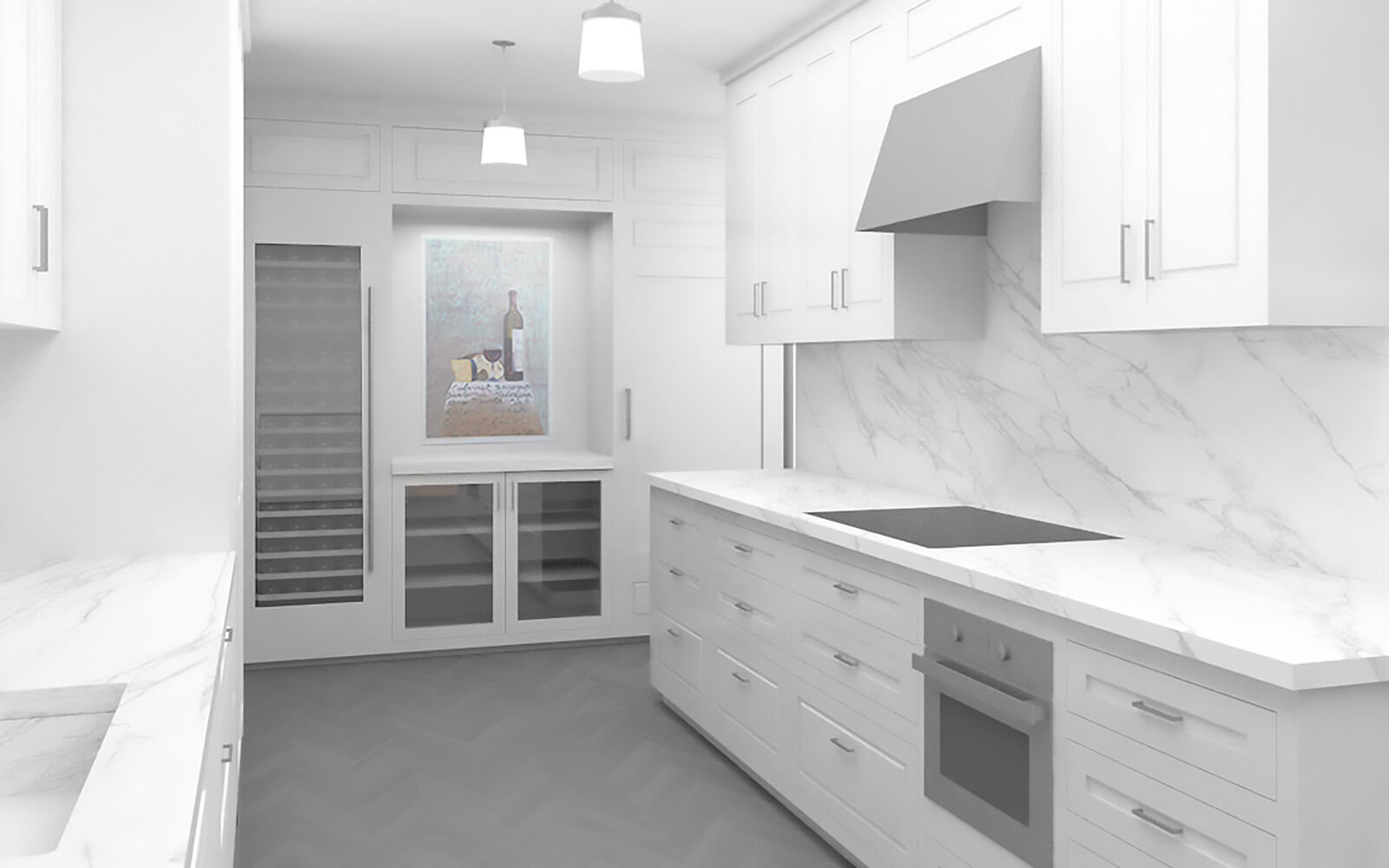
A sensitive approach to details and finishes complements the existing design while a carefully selected paint palette of white, gray, champagne and shell unifies the space.




