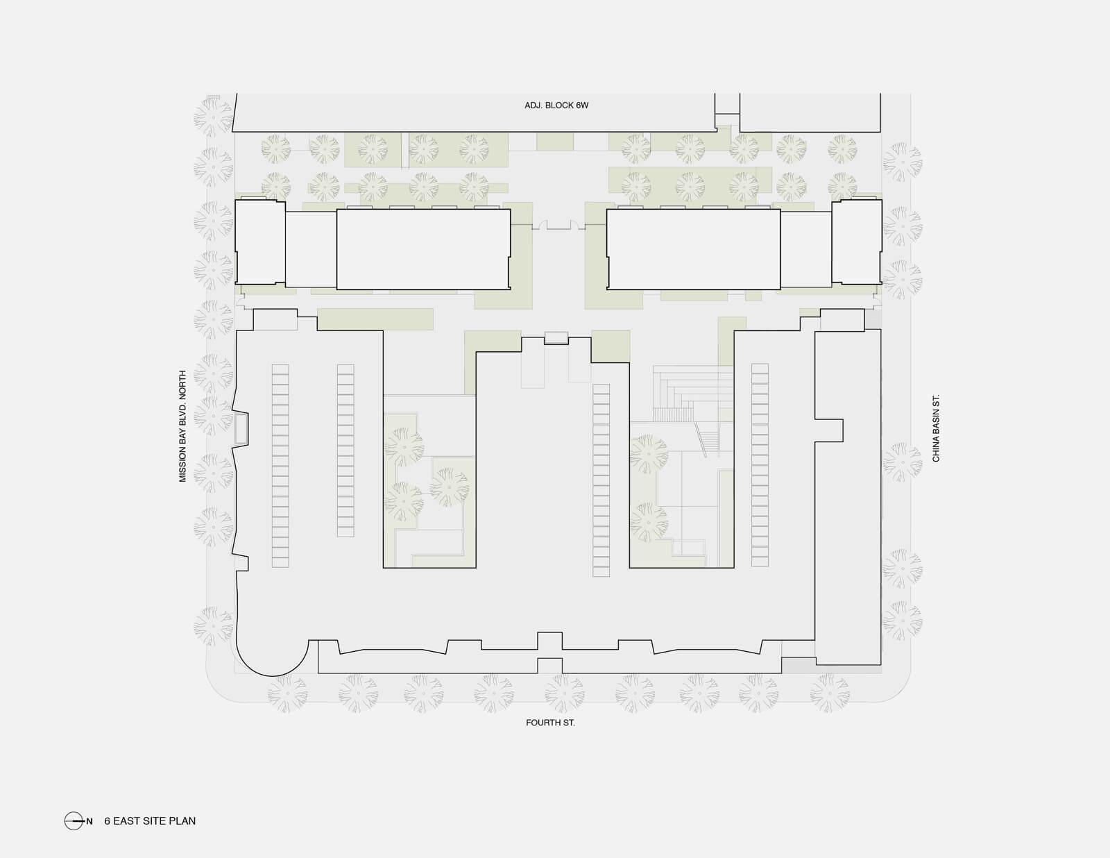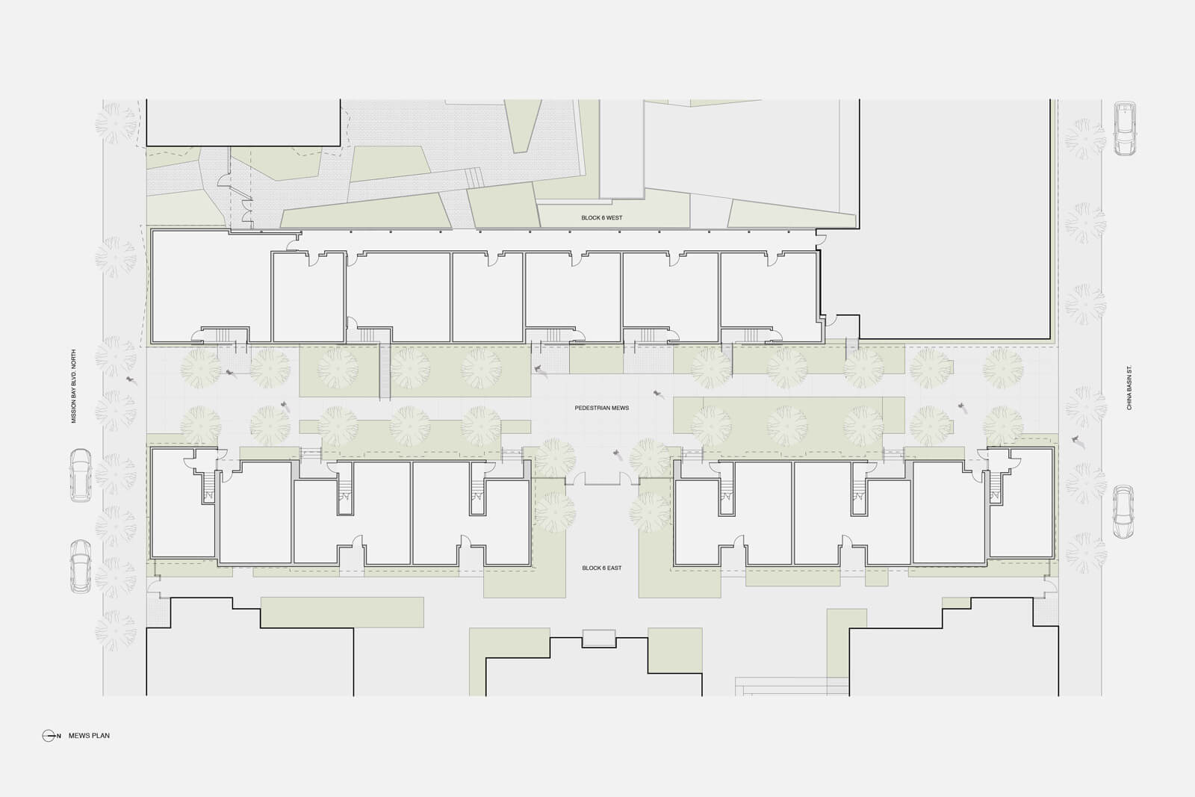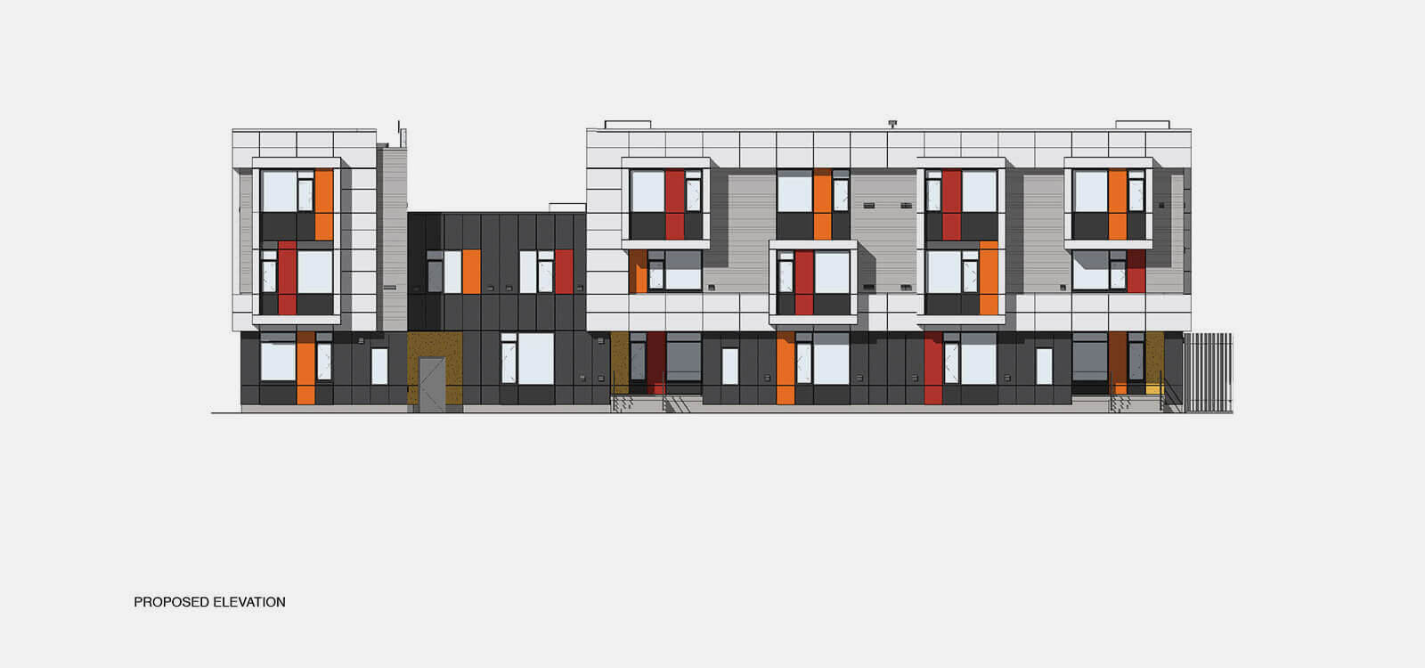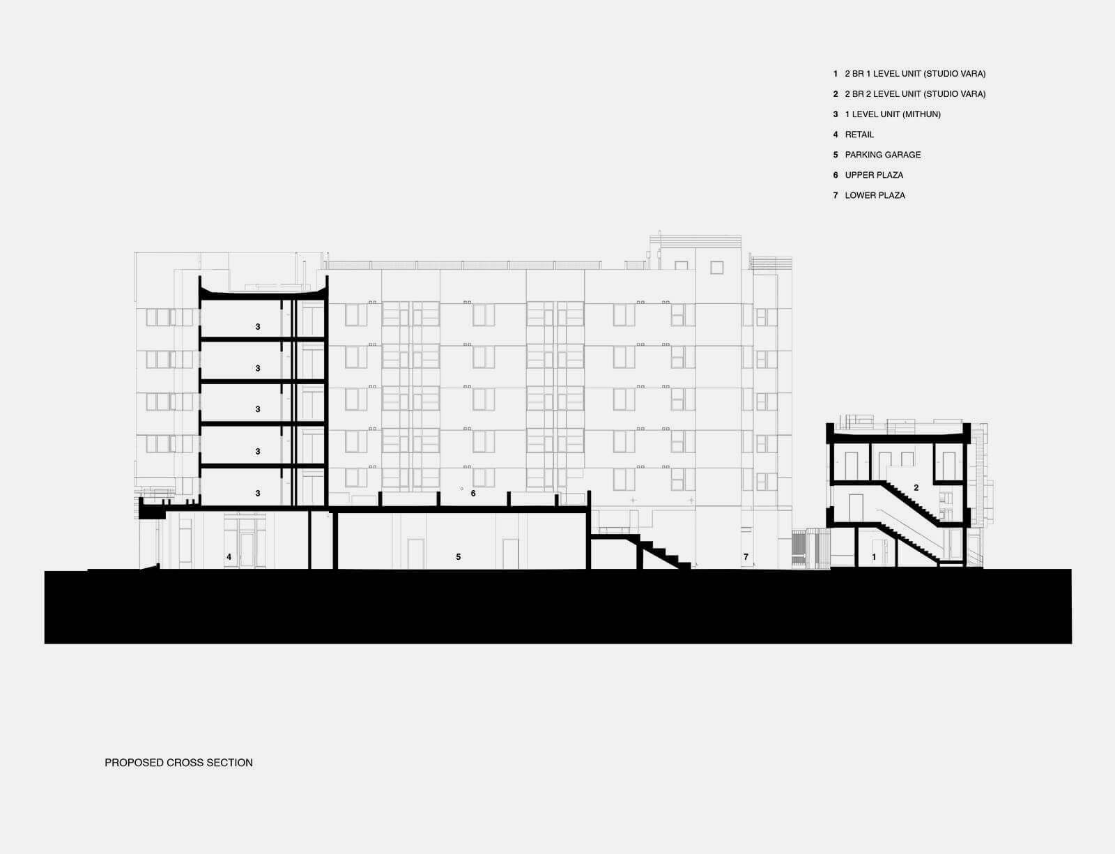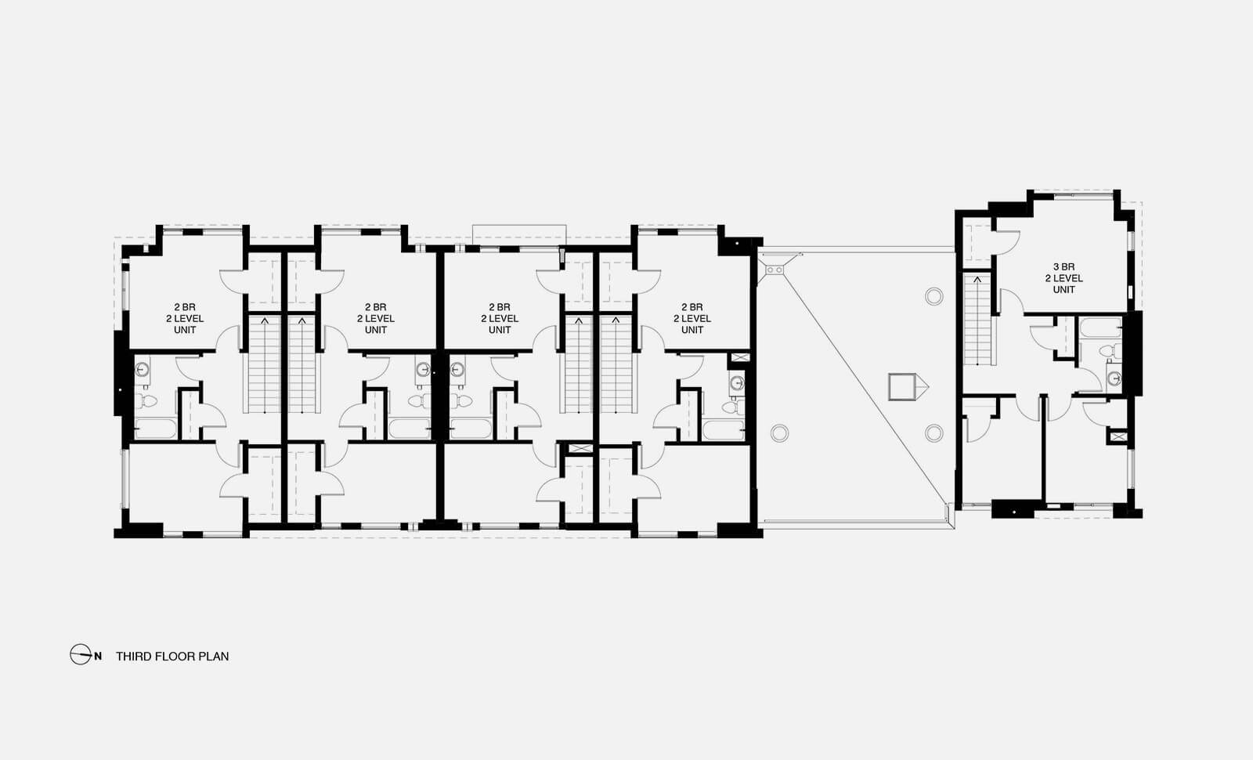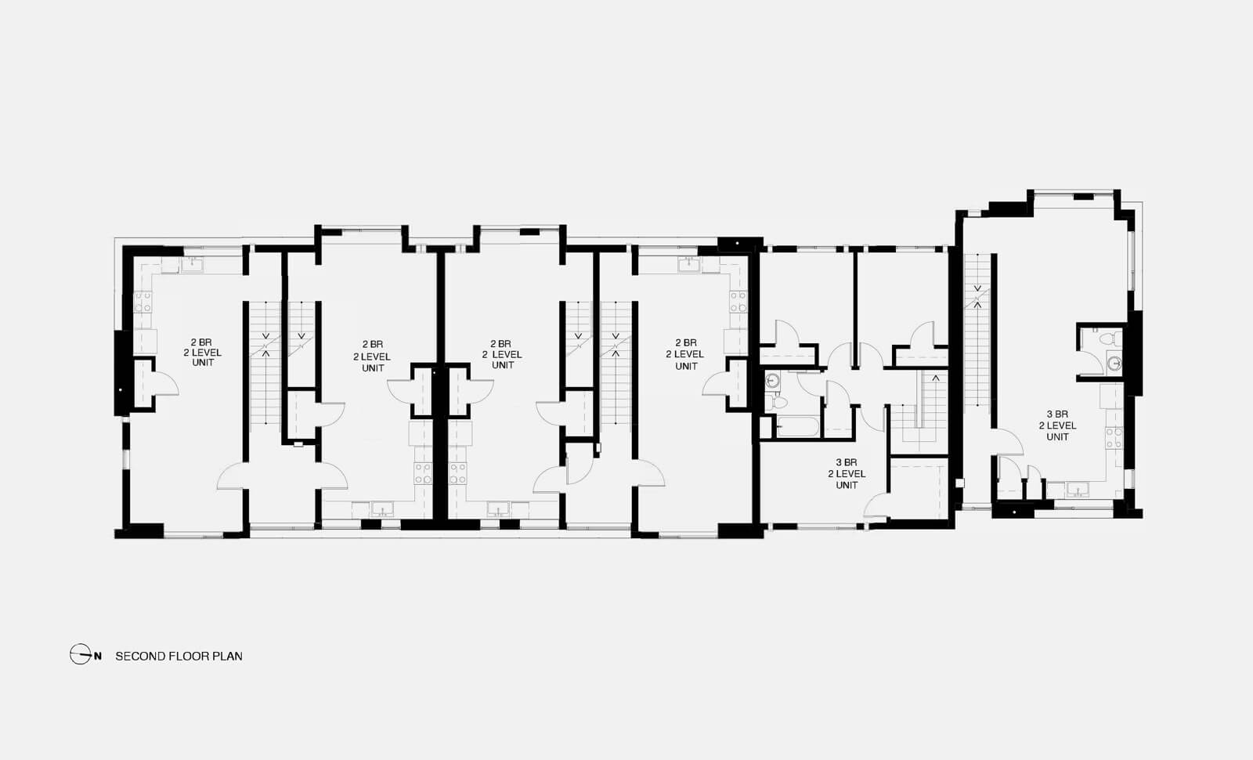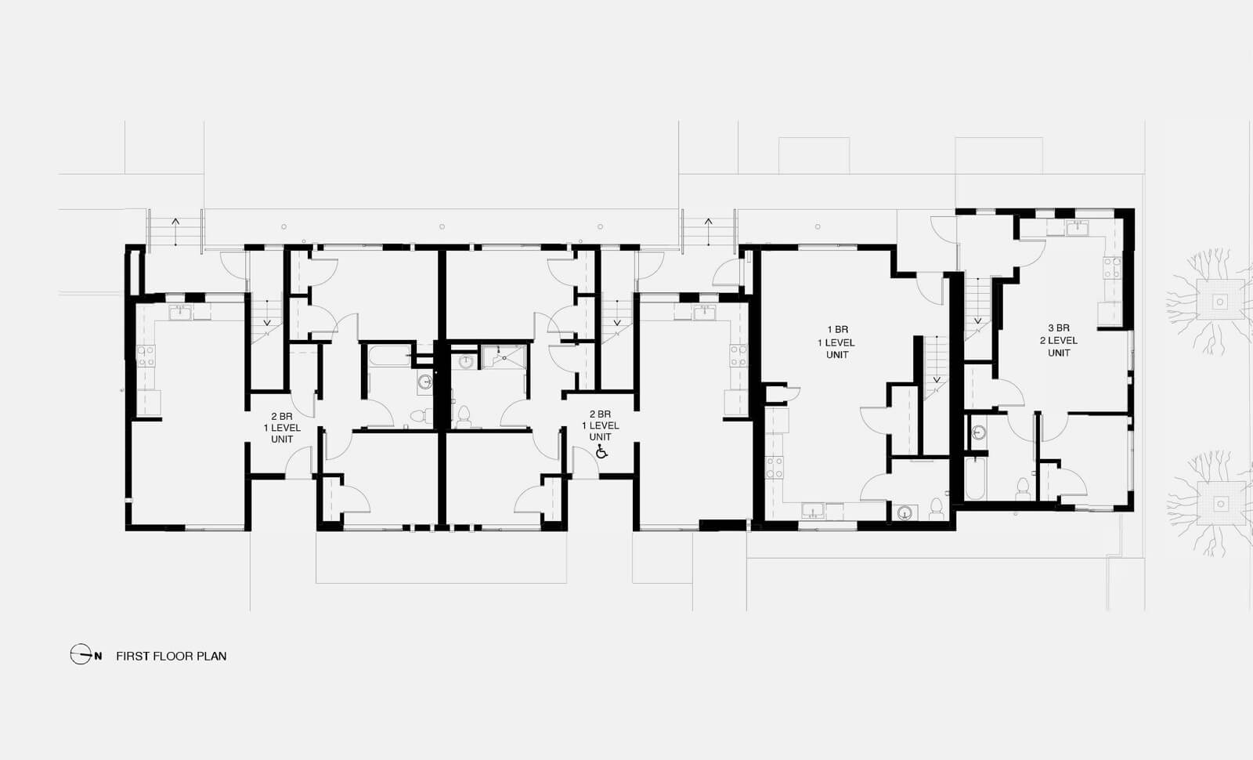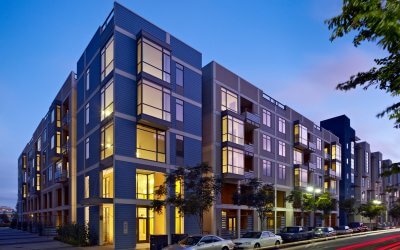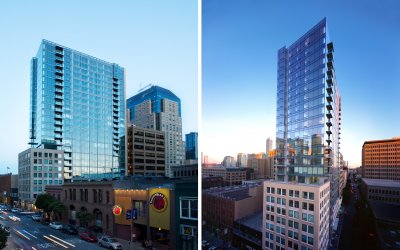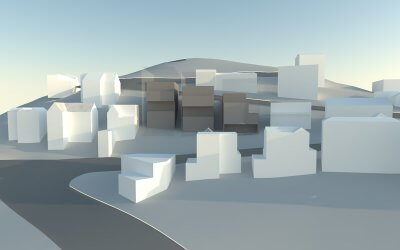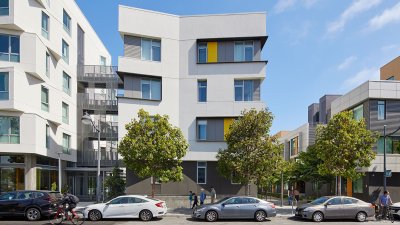626 Mission Bay Blvd.
Studio VARA teamed with Mithun and TNDC to develop the winning design for this 100% affordable housing project on one of the last residential sites in Mission Bay.
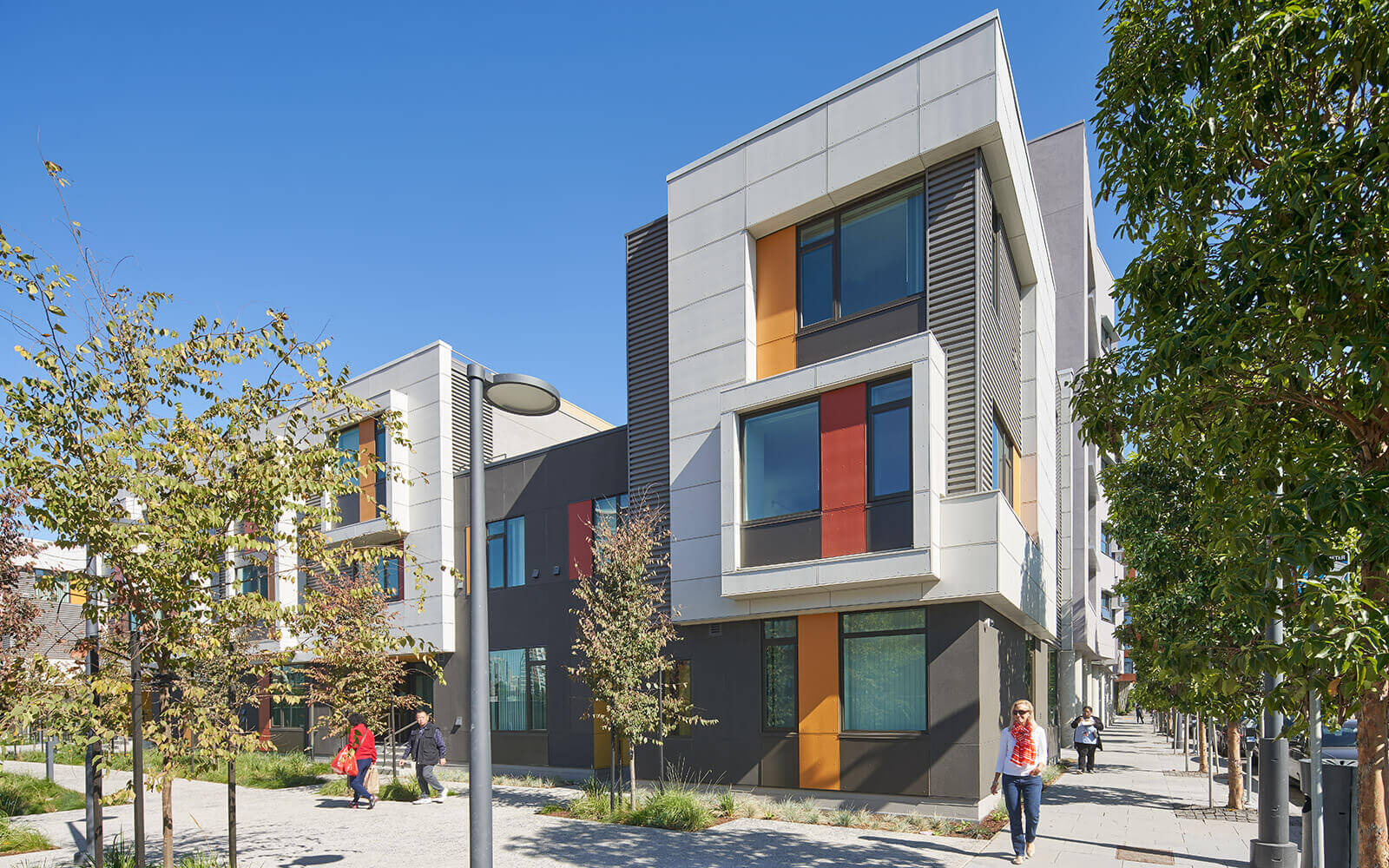
We developed a row of 18 three-story townhomes along the mid-block walkway to provide a gateway to Mithun’s podium building and inner courtyard. and to mediate between the scale of this larger mass and the pedestrian mews.
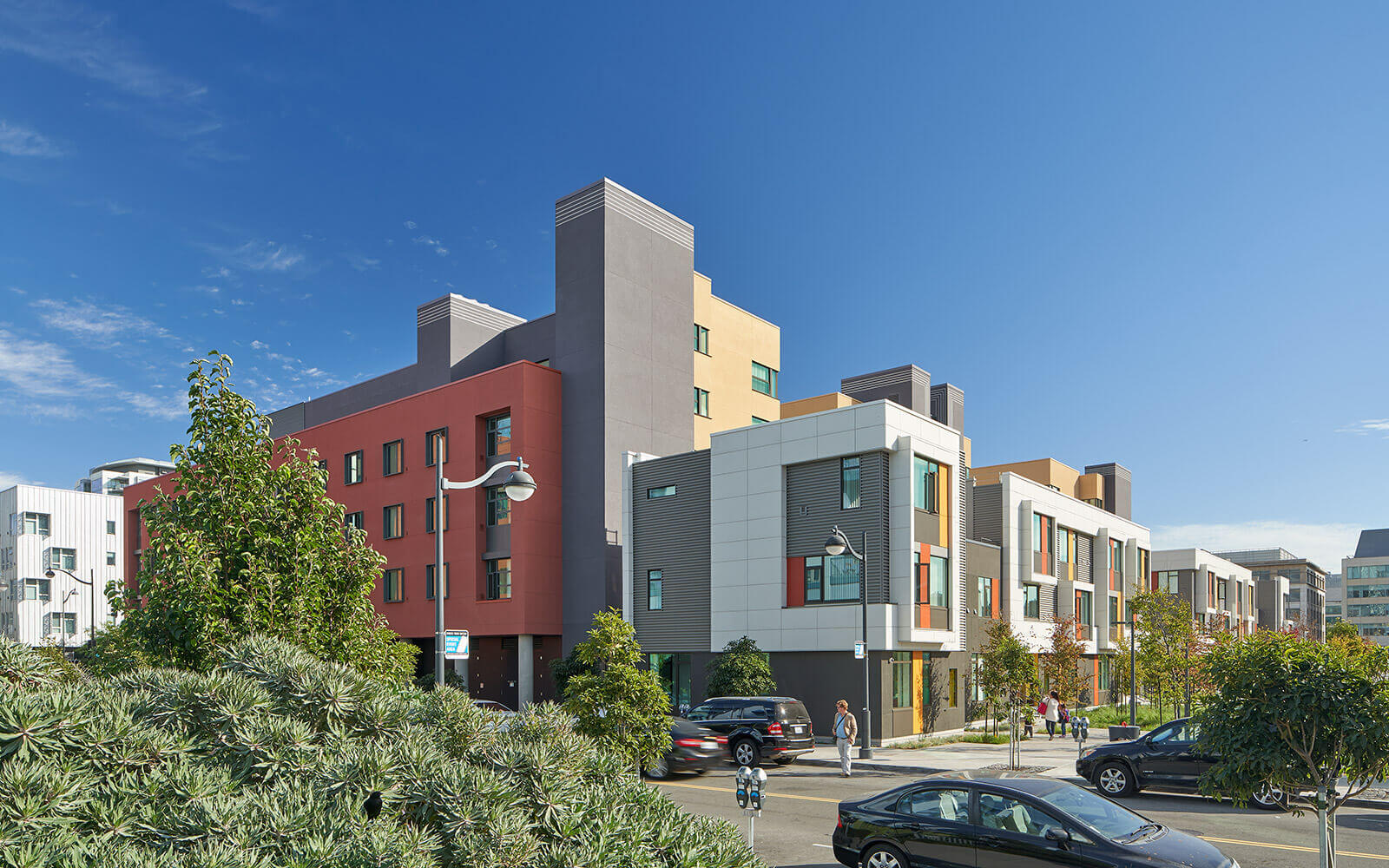
We drew on our extensive experience with single-family residential townhouses to bring a human scale and sense of individuality to this 143-unit housing development, which includes supportive services for formerly homeless families. The townhomes feature generous fenestration, a rhythm of projecting bay windows, and colorful accent panels to activate the facades and give scale to the landscaped pedestrian walkway. Individual ground-floor residential entry stoops activate the public realm and double-aspect units provide access to daylight and eyes on the street.
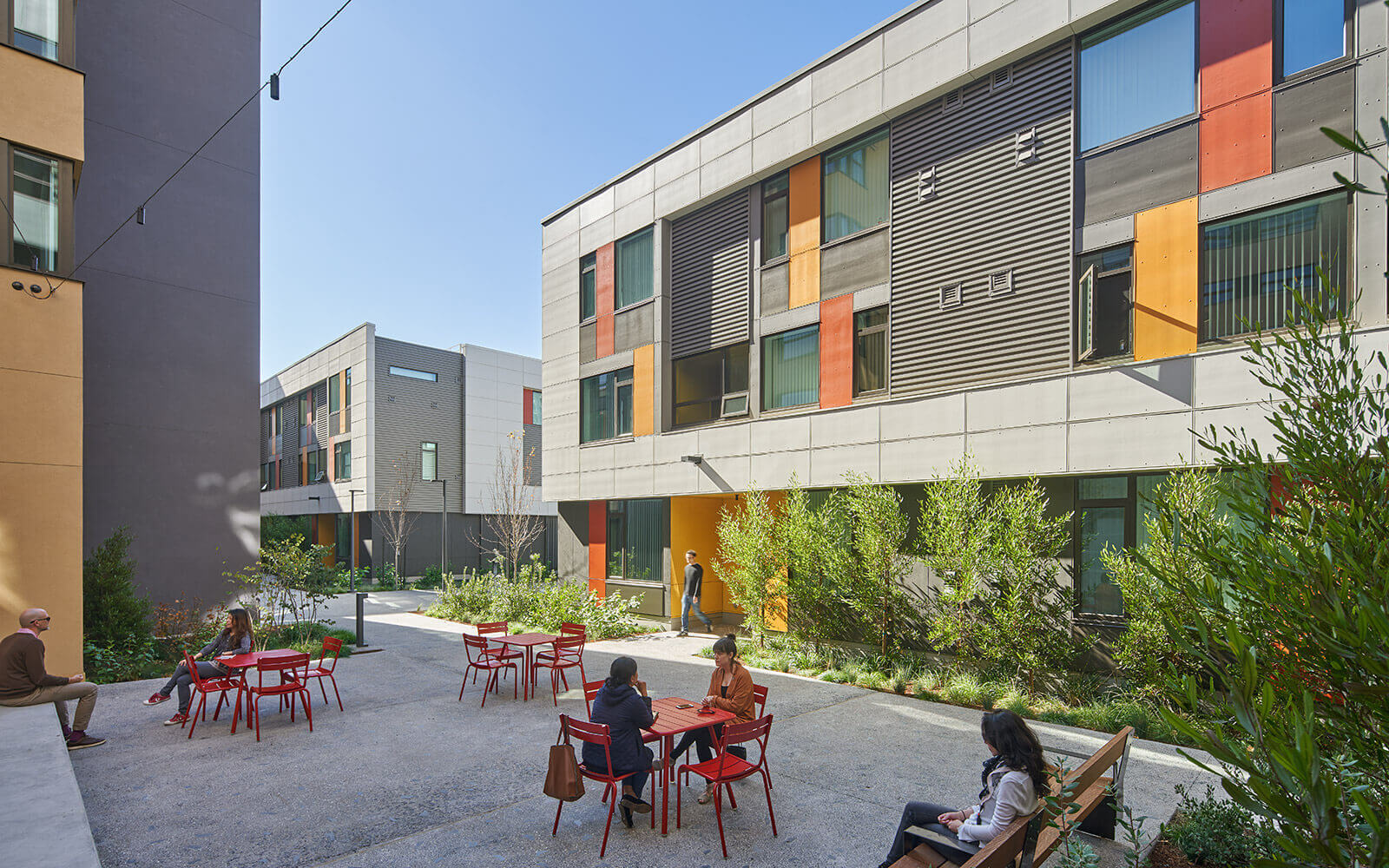
Regent Construction Management
KPFF Consulting Engineers
Urban Design Consulting Engineers
Weller Design Architectural Lighting
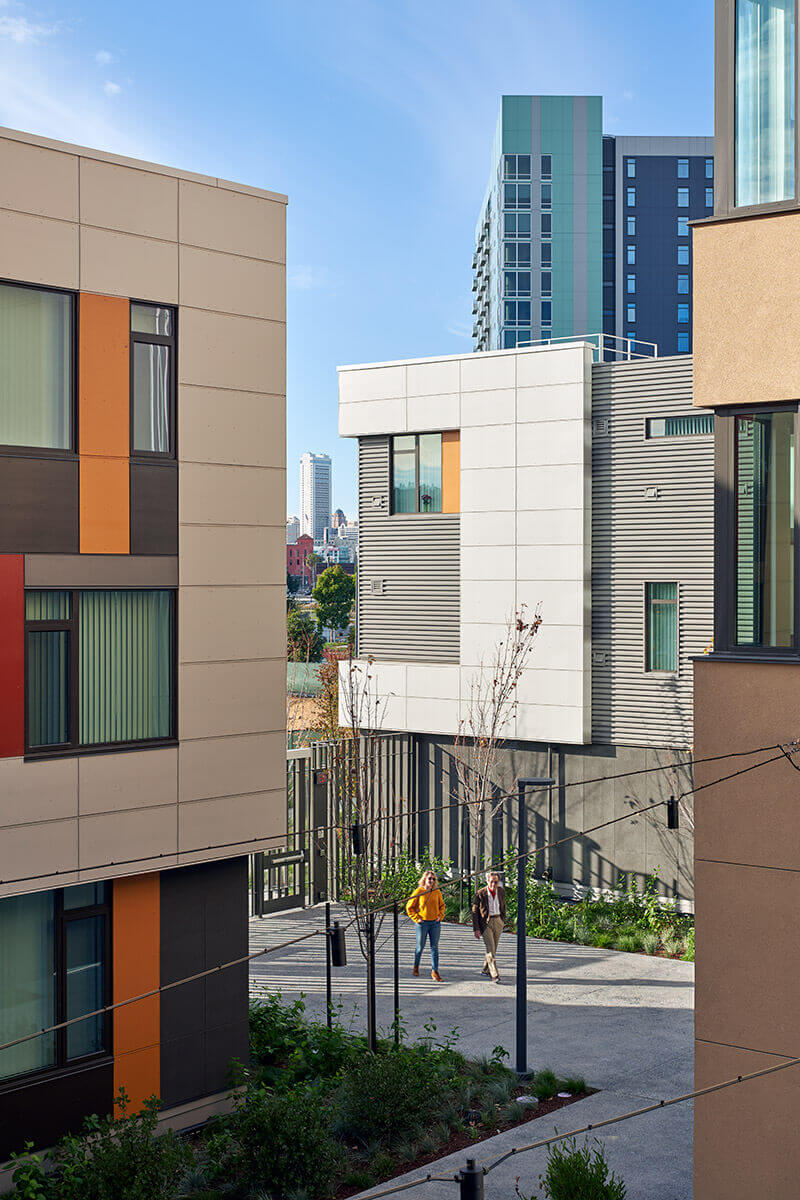
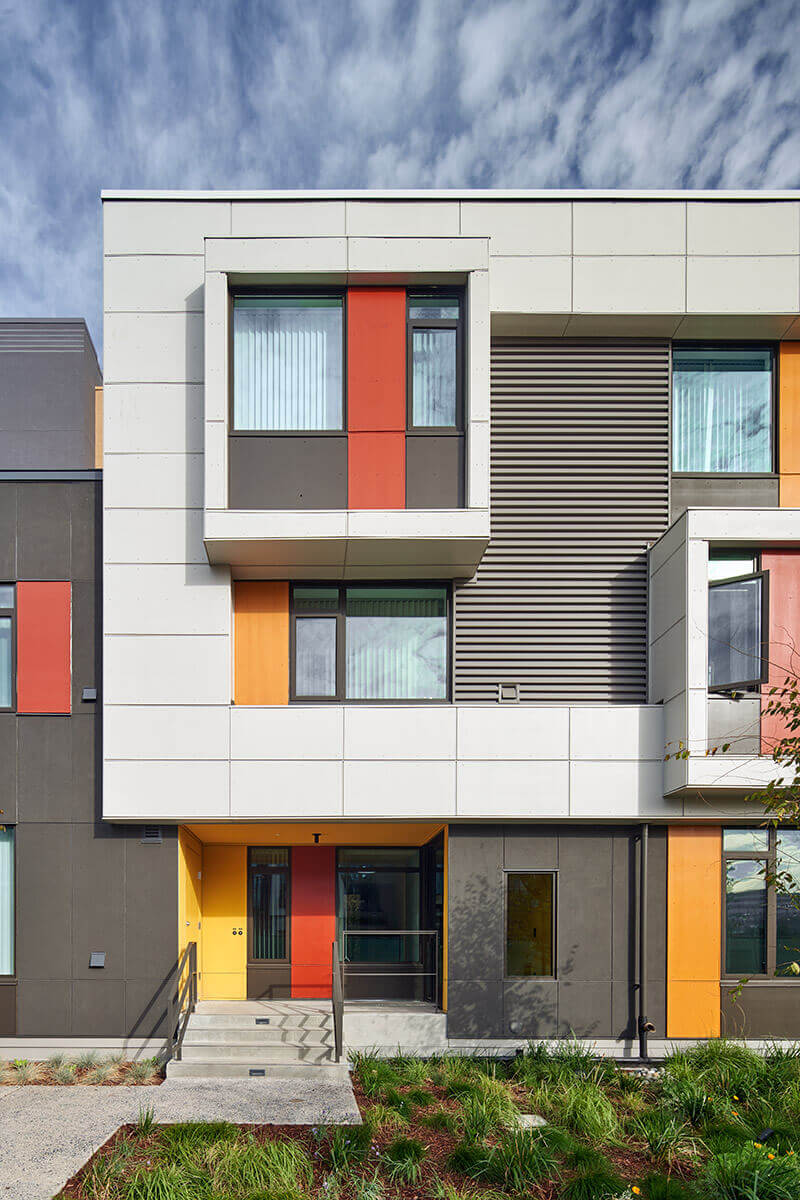
Studio VARA has worked closely with Mithun and the consultant team to take the townhomes from design through construction and coordinate them with an entitlement process that included the Mission Bay CAC, OCII, San Francisco Building Department, SF Fire Marshall, Mayor’s Office on Disability, SFPUC, and DPW.
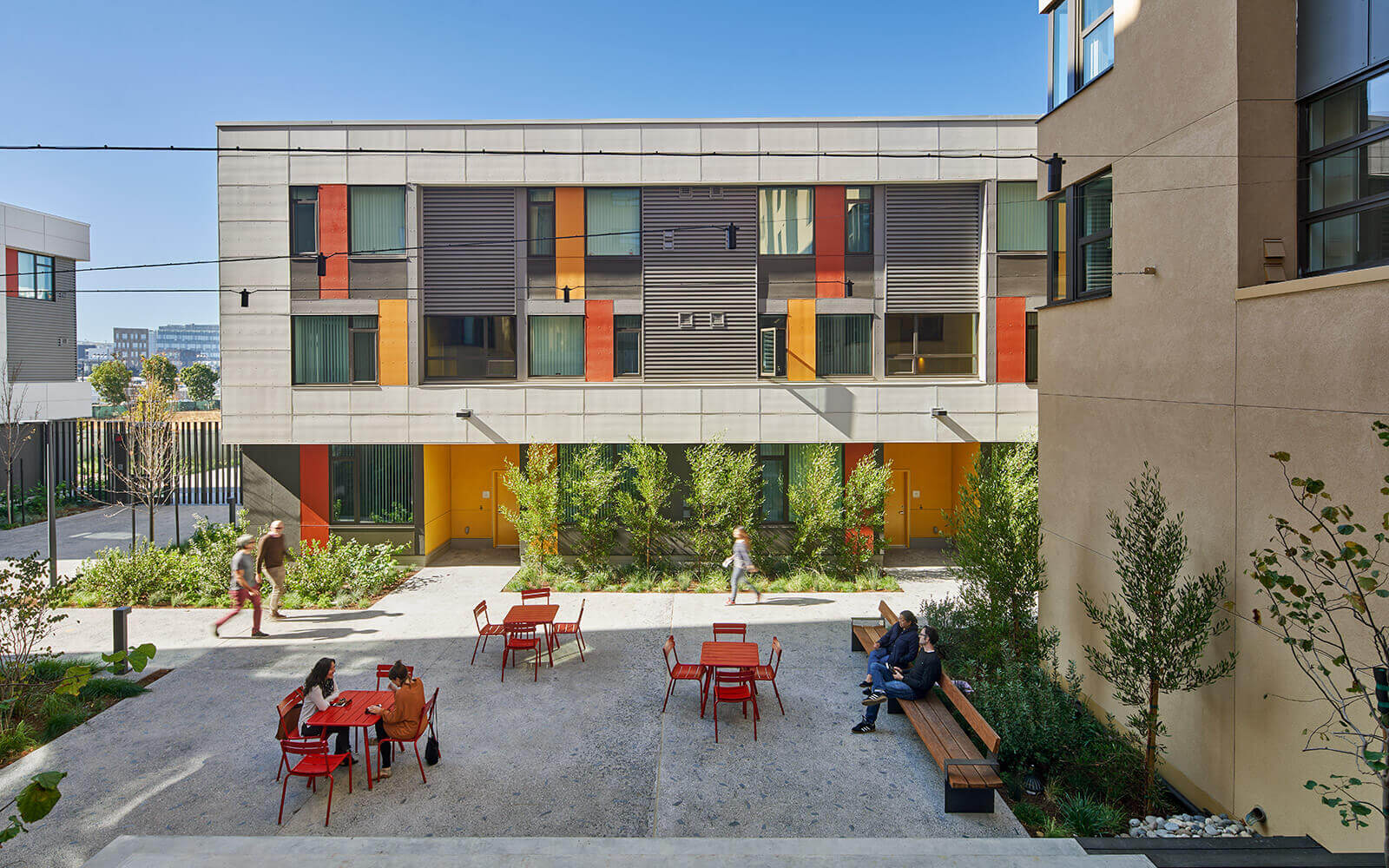
The outcome of this collaboration far exceeds the narrow definition of great architecture; rather, this is architecture that makes a meaningful contribution to the city by providing much-needed housing and articulating collective life.
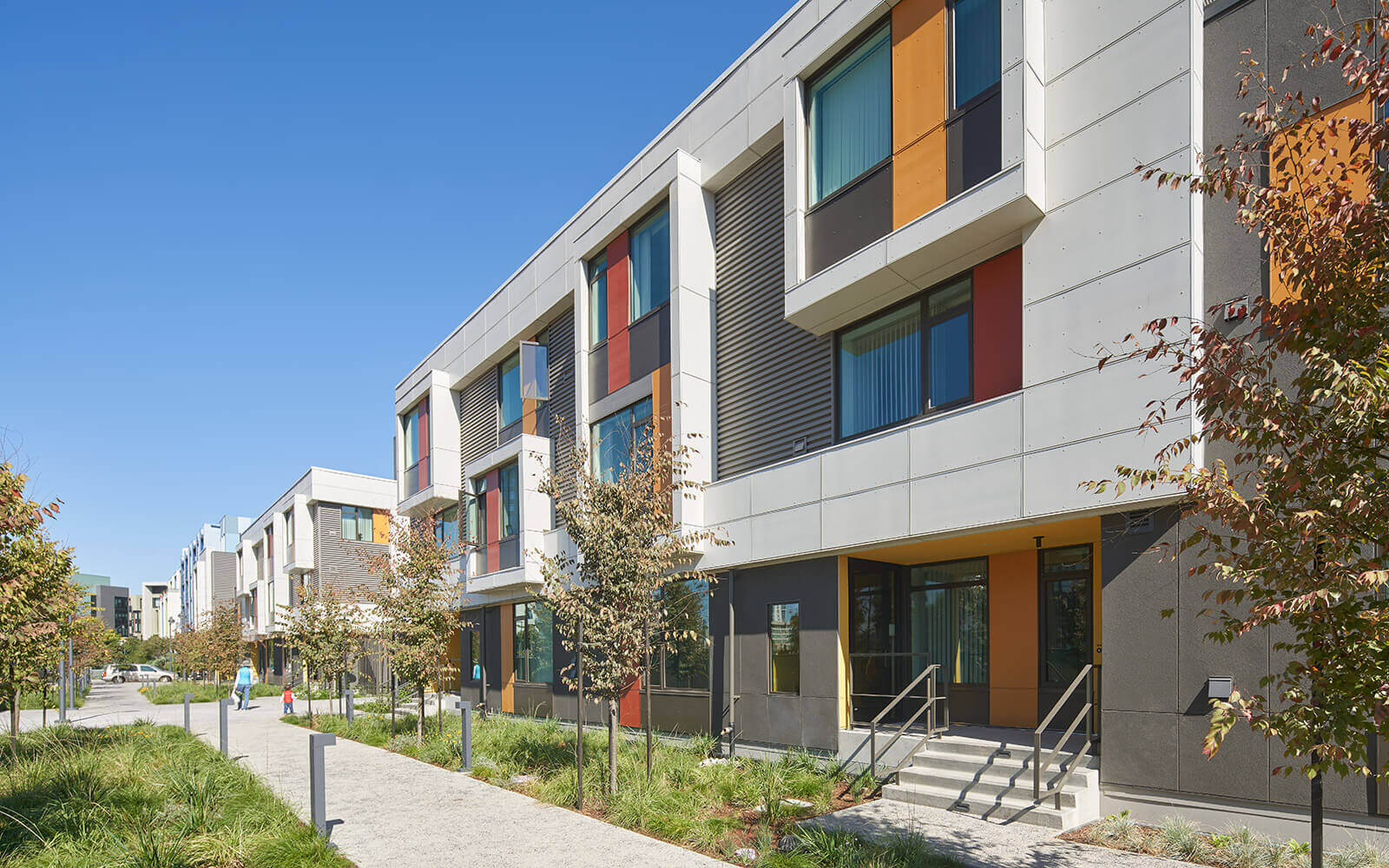
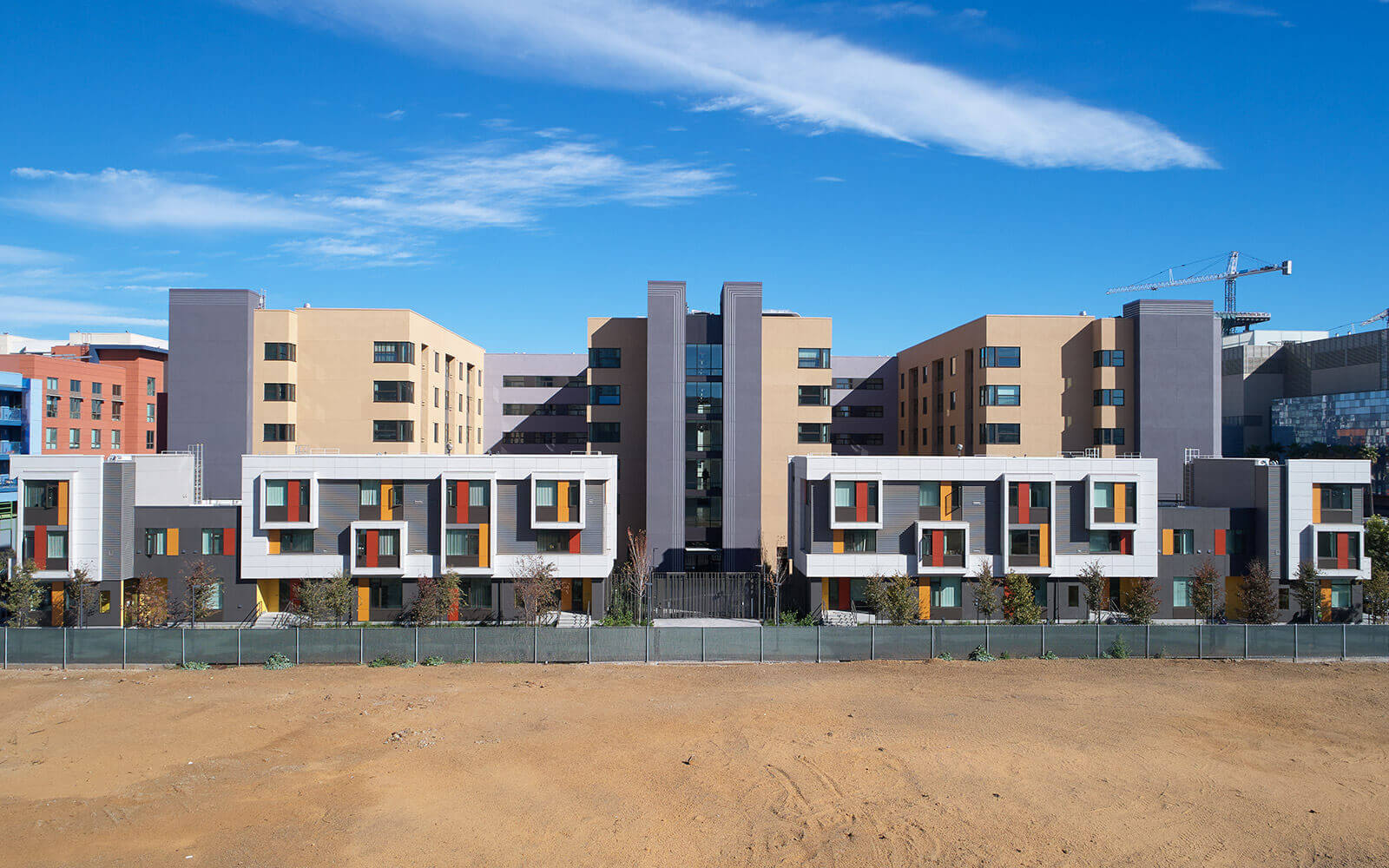
This is architecture that makes a meaningful contribution to the city by providing much-needed housing and articulating collective life.









